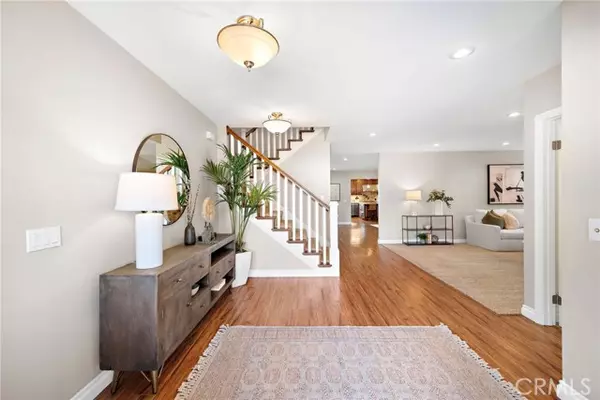$1,742,000
$1,749,777
0.4%For more information regarding the value of a property, please contact us for a free consultation.
4 Beds
3 Baths
3,275 SqFt
SOLD DATE : 12/13/2024
Key Details
Sold Price $1,742,000
Property Type Single Family Home
Sub Type Single Family Residence
Listing Status Sold
Purchase Type For Sale
Square Footage 3,275 sqft
Price per Sqft $531
MLS Listing ID CRPW24217335
Sold Date 12/13/24
Bedrooms 4
Full Baths 3
HOA Y/N No
Year Built 2014
Lot Size 6,420 Sqft
Acres 0.1474
Property Description
LOOKING for the PERFECT HOUSE to call HOME this Holiday Season??? THIS 3,275 square foot home IS IT! This home with 4 BEDROOMS and an OFFICE (5 ROOMS TOTAL) was taken down to the studs and entirely REBUILT in 2014. NO expense was spared. THE STAND OUT features of this property: *DOWNSTAIRS PRIMARY and 2nd bedroom plus 3 rooms upstairs. Yes, a perfect layout! *UPSTAIRS BONUS room with plumbing/electricity ready for a kitchenette – Can you say Multigenerational living or future Airbnb? The sky's the limit! *DIRECT PARK ACCESS to SCHROEDER PARK from the backyard through a combo locked gate. Lots of room to spread out! *PARK VIEW from the upstairs large covered balcony off the BONUS ROOM and bedroom. Look at the stunning view! IF THESE FEATURES WEREN'T ENOUGH FOR YOU - Look at the enormous CHEF's KITCHEN with HUGE island that has plenty of room for seating (Thermador cooktop, KitchenAid dishwasher, island built-in mini frig/freezer and walk-in pantry); Copper plumbing throughout; Dual zone HVAC; Tankless water Heater; Walk-in closets in all bedrooms; Large laundry room with "sink ready" plumbing; Low maintenance hardscape in front and side yards; Mature blood orange tree; Oversized garage with room for 3 cars in the driveway; Smooth stucco fences; INTERIOR tract location; NORTH fac
Location
State CA
County Orange
Area Listing
Interior
Interior Features Bonus/Plus Room, Family Room, In-Law Floorplan, Kitchen/Family Combo, Media, Office, Storage, Breakfast Bar, Stone Counters, Kitchen Island, Pantry, Updated Kitchen, Energy Star Windows Doors
Heating Forced Air, Central, Fireplace(s)
Cooling Ceiling Fan(s), Central Air, Other
Flooring Laminate, Tile, Carpet
Fireplaces Type Family Room, Gas, Wood Burning
Fireplace Yes
Window Features Double Pane Windows,Screens
Appliance Dishwasher, Double Oven, Disposal, Gas Range, Microwave, Tankless Water Heater
Laundry Dryer, Laundry Room, Washer, Inside
Exterior
Exterior Feature Backyard, Back Yard, Front Yard, Sprinklers Automatic, Sprinklers Back, Sprinklers Front, Other
Garage Spaces 2.0
Pool None
Utilities Available Sewer Connected, Natural Gas Connected
View Y/N true
View Greenbelt
Total Parking Spaces 5
Private Pool false
Building
Lot Description Street Light(s), Landscape Misc, Storm Drain
Story 1
Sewer Public Sewer
Water Public
Architectural Style Custom
Level or Stories One Story
New Construction No
Schools
School District Huntington Beach Union High
Others
Tax ID 14537205
Read Less Info
Want to know what your home might be worth? Contact us for a FREE valuation!

Our team is ready to help you sell your home for the highest possible price ASAP

© 2025 BEAR, CCAR, bridgeMLS. This information is deemed reliable but not verified or guaranteed. This information is being provided by the Bay East MLS or Contra Costa MLS or bridgeMLS. The listings presented here may or may not be listed by the Broker/Agent operating this website.
Bought with ChristopherLivingston






