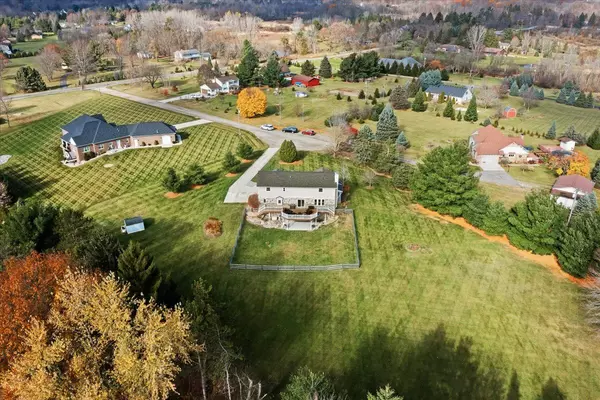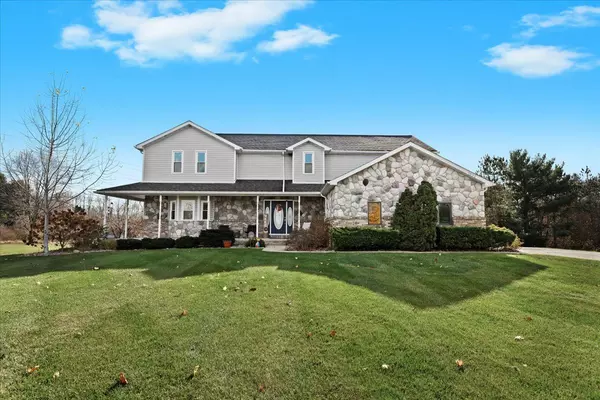$580,000
$570,000
1.8%For more information regarding the value of a property, please contact us for a free consultation.
5 Beds
4 Baths
2,544 SqFt
SOLD DATE : 12/13/2024
Key Details
Sold Price $580,000
Property Type Single Family Home
Sub Type Single Family
Listing Status Sold
Purchase Type For Sale
Square Footage 2,544 sqft
Price per Sqft $227
MLS Listing ID 60354550
Sold Date 12/13/24
Style 2 Story
Bedrooms 5
Full Baths 3
Half Baths 1
Abv Grd Liv Area 2,544
Year Built 1996
Annual Tax Amount $5,781
Lot Size 2.070 Acres
Acres 2.07
Lot Dimensions Irregular
Property Description
5-bedroom home on a secluded 2 acres with a finished walkout basement, 3 car garage and no HOA! New windows all throughout! New furnace in '21, water heater in '19, new kitchen appliance, whole home generator, reverse osmosis system, and roof was recently replaced. Enjoy the private views from the wraparound front porch or the large deck out back. The extremely large rear yard is private, partially fenced and surrounded with mature trees. Step inside to find the spacious first floor with a stone surround wood burning fireplace in the living room. The fireplace is also open to the dining room and kitchen. The door wall off the dining room leads you to the deck and gorgeous backyard setting. The second-floor features 3 large bedrooms, full bathroom, the laundry room and ensuite primary bedroom. The private primary bathroom is full of tile, a jetted tub and step-in shower. Head to the basement to find two large open spaces, plenty of daylight with a door wall leading you to a patio, a full bathroom and bedroom. Very well-maintained landscaping and yard surrounds the home plus a shed for additional storage. No HOA restrictions. A must see in person!
Location
State MI
County Washtenaw
Area Salem Twp (81012)
Rooms
Basement Finished, Walk Out
Interior
Hot Water Electric
Heating Forced Air
Cooling Ceiling Fan(s), Central A/C
Fireplaces Type LivRoom Fireplace, Natural Fireplace
Appliance Dishwasher, Dryer, Microwave, Range/Oven, Refrigerator, Washer
Exterior
Parking Features Attached Garage
Garage Spaces 3.0
Garage Yes
Building
Story 2 Story
Foundation Basement
Water Private Well
Architectural Style Colonial
Structure Type Brick,Stone,Vinyl Siding
Schools
School District South Lyon Community Schools
Others
Ownership Private
Energy Description Natural Gas
Acceptable Financing Conventional
Listing Terms Conventional
Financing Cash,Conventional,FHA,VA
Read Less Info
Want to know what your home might be worth? Contact us for a FREE valuation!

Our team is ready to help you sell your home for the highest possible price ASAP

Provided through IDX via MiRealSource. Courtesy of MiRealSource Shareholder. Copyright MiRealSource.
Bought with LPS






