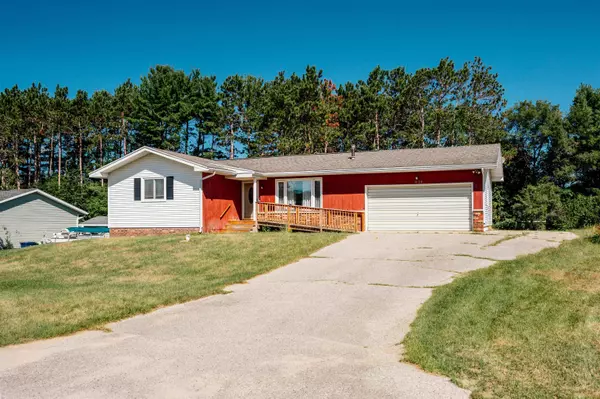$290,000
$299,900
3.3%For more information regarding the value of a property, please contact us for a free consultation.
3 Beds
2 Baths
1,089 SqFt
SOLD DATE : 12/16/2024
Key Details
Sold Price $290,000
Property Type Single Family Home
Sub Type Single Family
Listing Status Sold
Purchase Type For Sale
Square Footage 1,089 sqft
Price per Sqft $266
Subdivision Carriage Hill Sub
MLS Listing ID 80050269
Sold Date 12/16/24
Style 1 Story
Bedrooms 3
Full Baths 2
Abv Grd Liv Area 1,089
Year Built 1968
Lot Size 0.340 Acres
Acres 0.34
Lot Dimensions 100 x 150
Property Description
Find endless potential in this inviting 3-bedroom home on a peaceful, non-HOA street, just 10 minutes from downtown. Offering spacious bedrooms and living areas throughout, with the flexibility to open up the wall between the living room and kitchen. Warm, timeless hardwood floors in the bedrooms-also beneath the living room carpet. Just off the kitchen, you'll find a deep pantry/mudroom space, perfect for extra storage and organization. Keep both cars out of the snow in the attached two-stall garage. Heading downstairs, the walkout basement features versatile rooms perfect for a home office, gym, or extra living space, plus ample storage. Keep the red carpet? That's a question only you can answer! Enjoy a generous front and back yard with plenty of space for outdoor fall activities and starting a garden in the spring. Shed in the backyard for additional storage. Don’t miss out on this opportunity on Carriage Hill Drive, blending charm, convenience, and room to grow!
Location
State MI
County Grand Traverse
Area Garfield Twp (28005)
Zoning Residential
Rooms
Basement Block, Finished, Full, Walk Out
Interior
Heating Forced Air
Fireplaces Type Electric Fireplace
Appliance Dishwasher, Disposal, Range/Oven, Refrigerator
Exterior
Parking Features Attached Garage
Garage Spaces 2.0
Garage Yes
Building
Story 1 Story
Water Private Well
Architectural Style Ranch
Structure Type Vinyl Siding
Schools
School District Traverse City Area Public Schools
Others
Ownership Private
Energy Description Natural Gas
Acceptable Financing FHA
Listing Terms FHA
Financing Cash,Conventional
Read Less Info
Want to know what your home might be worth? Contact us for a FREE valuation!

Our team is ready to help you sell your home for the highest possible price ASAP

Provided through IDX via MiRealSource. Courtesy of MiRealSource Shareholder. Copyright MiRealSource.
Bought with Peninsula Properties Realty






