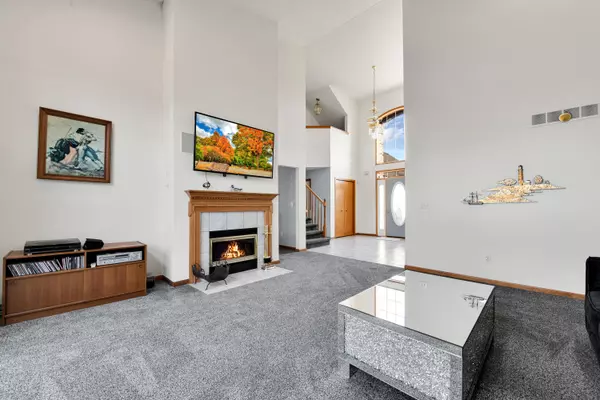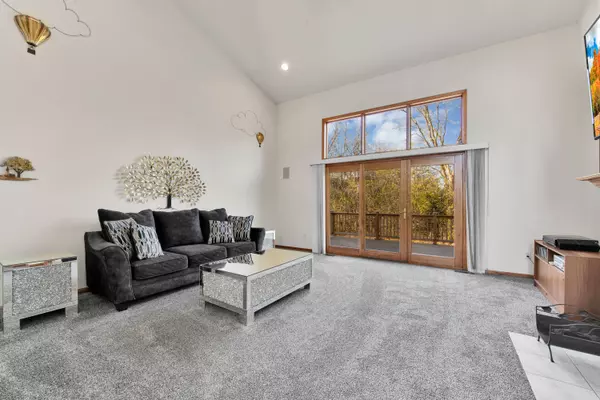$480,000
$479,900
For more information regarding the value of a property, please contact us for a free consultation.
4 Beds
3 Baths
2,600 SqFt
SOLD DATE : 12/16/2024
Key Details
Sold Price $480,000
Property Type Single Family Home
Sub Type Single Family Residence
Listing Status Sold
Purchase Type For Sale
Square Footage 2,600 sqft
Price per Sqft $184
Municipality Canton Twp
MLS Listing ID 24058067
Sold Date 12/16/24
Style Colonial
Bedrooms 4
Full Baths 2
Half Baths 1
HOA Fees $27/ann
HOA Y/N true
Year Built 2000
Annual Tax Amount $6,250
Tax Year 2024
Lot Size 0.340 Acres
Acres 0.34
Lot Dimensions 94 x 108 x 131 x 138
Property Description
Step inside this custom Canton home! Stunning 2 Story entrance with Main Floor Primary Suite. Upstairs you'll find 3 Bedrooms & a Full bath, perfect for family or guests. 2-way natural fireplace to both Living & Dining Room. Island Kitchen with Breakfast nook. Main Floor laundry. All new carpet throughout. Freshly Painted. Step outside to your brand new deck (2024) and take advantage of the massive 3-car attached garage for all your storage needs. The expansive basement, nearly 2000 sq ft, is ready for your personal touch and additional living space. Built with quality in mind, this home features custom brick, reinforced flooring in the entryway, and extra wide stairs leading to the upper level. Don't miss out on this exceptional property—it truly has it all!
Location
State MI
County Wayne
Area Wayne County - 100
Direction Beck & Geddes
Rooms
Basement Full
Interior
Interior Features Garage Door Opener, Kitchen Island
Heating Forced Air
Cooling Central Air
Fireplaces Number 1
Fireplaces Type Living Room
Fireplace true
Appliance Refrigerator, Microwave, Dishwasher
Laundry Main Level
Exterior
Exterior Feature Deck(s)
Parking Features Garage Door Opener, Attached
Garage Spaces 3.0
View Y/N No
Garage Yes
Building
Lot Description Sidewalk
Story 2
Sewer Public Sewer
Water Public
Architectural Style Colonial
Structure Type Block
New Construction No
Schools
School District Van Buren
Others
Tax ID 71-113-01-0020-000
Acceptable Financing Cash, Conventional
Listing Terms Cash, Conventional
Read Less Info
Want to know what your home might be worth? Contact us for a FREE valuation!

Our team is ready to help you sell your home for the highest possible price ASAP






