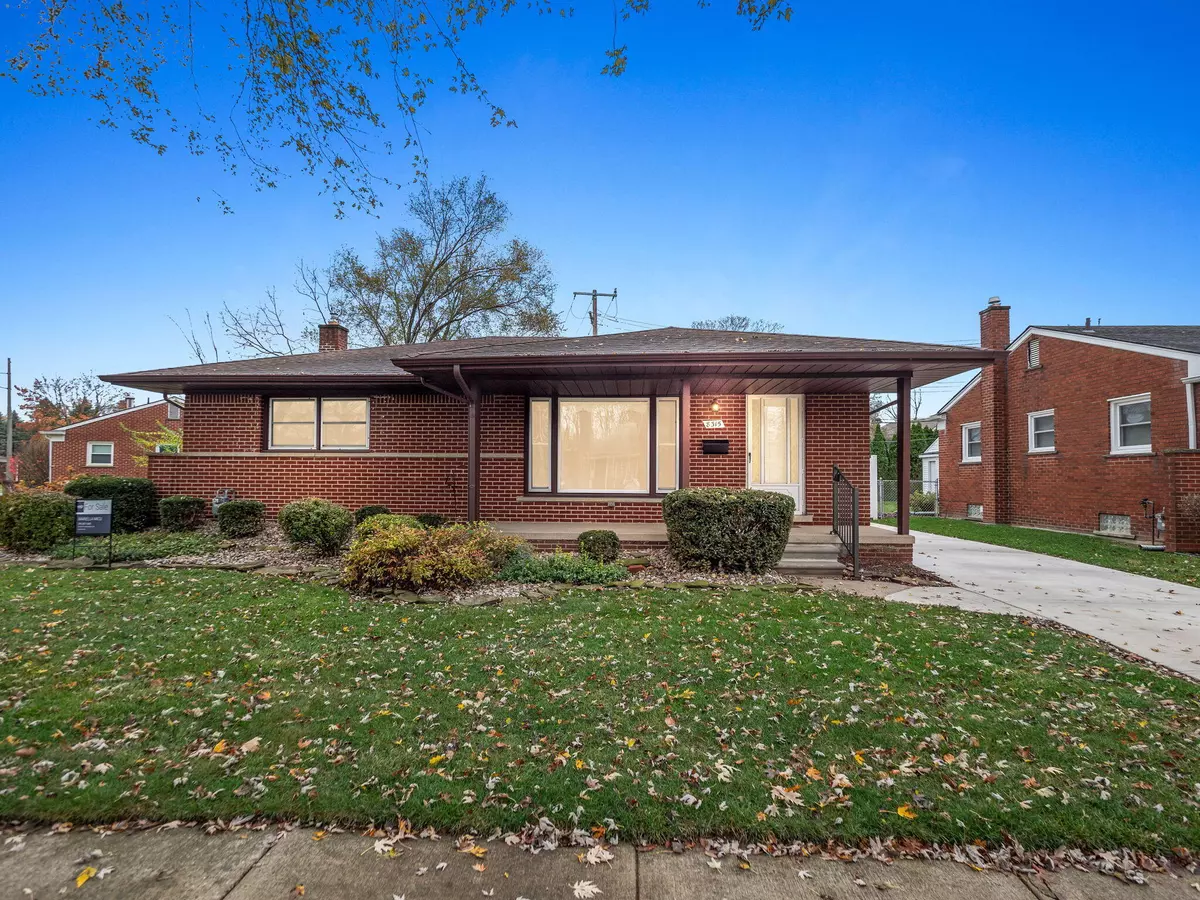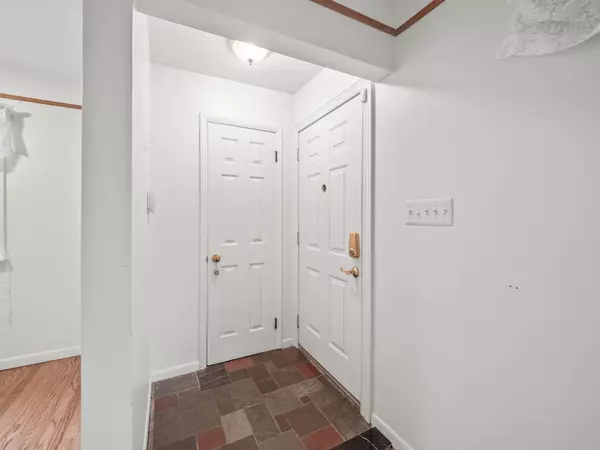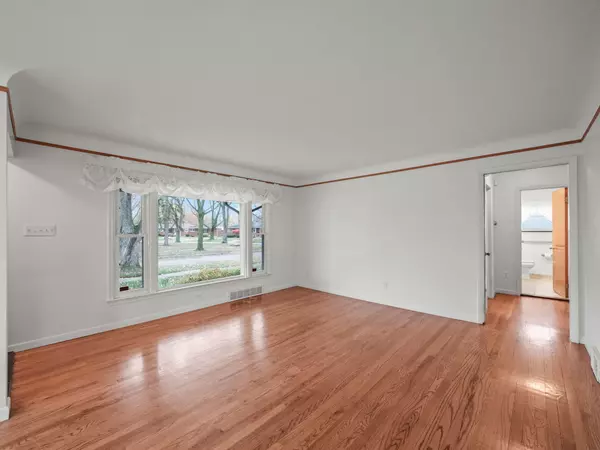$280,000
$270,000
3.7%For more information regarding the value of a property, please contact us for a free consultation.
3 Beds
2 Baths
1,194 SqFt
SOLD DATE : 12/16/2024
Key Details
Sold Price $280,000
Property Type Single Family Home
Sub Type Single Family Residence
Listing Status Sold
Purchase Type For Sale
Square Footage 1,194 sqft
Price per Sqft $234
Municipality Dearborn Heights City
MLS Listing ID 24059830
Sold Date 12/16/24
Style Ranch
Bedrooms 3
Full Baths 1
Half Baths 1
Year Built 1956
Annual Tax Amount $2,606
Tax Year 2023
Lot Size 8,276 Sqft
Acres 0.19
Lot Dimensions 109X123
Property Description
Welcome Home! This immaculately maintained home is ready for you! Enter into the spacious living room with hardwood floors and picture window. Custom kitchen features granite counters and breakfast nook! Three spacious bedrooms are ready for your personal touch! Custom main bathroom with granite vanity and unique ceiling features. The backyard is fenced in and has plenty of a space for next year's garden! Brand New Driveway in October 2024. Whole home generator included!!
Location
State MI
County Wayne
Area Wayne County - 100
Direction Go north from Ann Arbor Trail onto Evangeline St. Turn west onto Whitefield St.
Rooms
Basement Full
Interior
Interior Features Garage Door Opener, Generator, Humidifier, Wet Bar, Wood Floor
Heating Forced Air
Cooling Central Air
Fireplace false
Appliance Washer, Refrigerator, Range, Oven, Microwave, Dryer, Disposal
Laundry In Basement
Exterior
Exterior Feature Fenced Back
Parking Features Garage Door Opener, Detached
Garage Spaces 2.0
View Y/N No
Garage Yes
Building
Lot Description Corner Lot
Story 1
Sewer Public Sewer
Water Public
Architectural Style Ranch
Structure Type Brick
New Construction No
Schools
School District Crestwood
Others
Tax ID 33-004-03-0321-000
Acceptable Financing Cash, FHA, VA Loan, Conventional
Listing Terms Cash, FHA, VA Loan, Conventional
Read Less Info
Want to know what your home might be worth? Contact us for a FREE valuation!

Our team is ready to help you sell your home for the highest possible price ASAP






