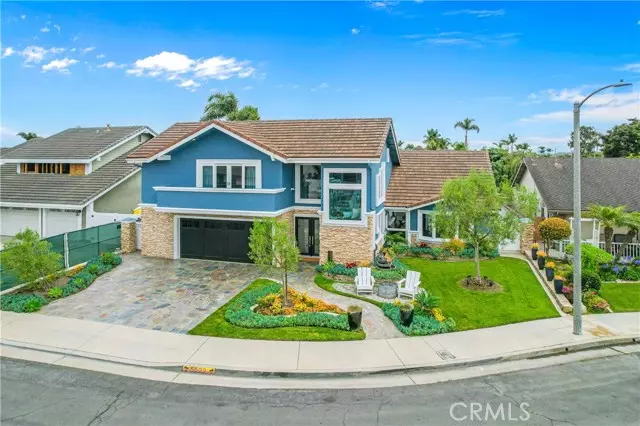$2,000,000
$2,000,000
For more information regarding the value of a property, please contact us for a free consultation.
4 Beds
3 Baths
2,740 SqFt
SOLD DATE : 12/16/2024
Key Details
Sold Price $2,000,000
Property Type Single Family Home
Sub Type Single Family Residence
Listing Status Sold
Purchase Type For Sale
Square Footage 2,740 sqft
Price per Sqft $729
MLS Listing ID CROC24113460
Sold Date 12/16/24
Bedrooms 4
Full Baths 3
HOA Y/N No
Year Built 1973
Lot Size 6,175 Sqft
Acres 0.1418
Property Description
Indulge in coastal luxury within this meticulously remodeled home on a quiet cul-de-sac steps away from the Bolsa Chica wetlands. It is masterfully designed and includes a rare full-bedroom suite downstairs and another spacious bedroom suite on the second floor; the perfect floorplan for the multi-gen family; 4 bedrooms, a two-desk office/safe-room, & 3 full baths. The grand entrance has a custom glass door, a magical sunlit foyer, topped with a flawless Lightopia chandelier. Throughout the home, several Restoration Hardware chandeliers and Pottery Barn pendant lights illuminate the space. The kitchen has a luxurious feel with glossy marble countertops, a Brizo faucet, a U-Line wine fridge, and elegant custom cabinets. The main floor boasts impressive vaulted ceilings and a versatile layout with a spacious, great room-style living area with a custom marble fireplace and elegant French doors open to a charming side yard. Additionally, the main level includes three bedrooms, including a luxurious bedroom suite with a generously sized walk-in closet and a lavish bathroom. New baseboards and beautiful Shaw waterproof flooring add the perfect finishing touches. The 4th bedroom is on the upper level and is truly grand. It has a dramatic entrance, cathedral ceilings, a Restoration Hardw
Location
State CA
County Orange
Area Listing
Interior
Interior Features Bonus/Plus Room, In-Law Floorplan, Kitchen/Family Combo, Media, Storage, Workshop, Breakfast Bar, Breakfast Nook, Stone Counters, Updated Kitchen
Heating Central
Cooling Ceiling Fan(s), Central Air, Zoned
Flooring Laminate, Wood
Fireplaces Type Gas, Living Room, Other, Wood Burning
Fireplace Yes
Window Features Double Pane Windows,Bay Window(s),Screens,Skylight(s)
Appliance Dishwasher, Disposal, Gas Range, Microwave, Range, Refrigerator, Self Cleaning Oven, Gas Water Heater, Water Softener, Tankless Water Heater
Laundry In Garage
Exterior
Exterior Feature Lighting, Backyard, Garden, Back Yard, Front Yard, Sprinklers Automatic, Sprinklers Back, Sprinklers Front, Sprinklers Side, Other
Garage Spaces 2.0
Pool In Ground, Spa
Utilities Available Natural Gas Connected
View Y/N true
View Other
Handicap Access Other
Total Parking Spaces 4
Private Pool true
Building
Lot Description Cul-De-Sac, Level, Other, Street Light(s), Landscape Misc
Story 2
Foundation Slab
Sewer Public Sewer
Water Public
Architectural Style Custom, Traditional, Modern/High Tech
Level or Stories Two Story
New Construction No
Schools
School District Huntington Beach Union High
Others
Tax ID 16318202
Read Less Info
Want to know what your home might be worth? Contact us for a FREE valuation!

Our team is ready to help you sell your home for the highest possible price ASAP

© 2025 BEAR, CCAR, bridgeMLS. This information is deemed reliable but not verified or guaranteed. This information is being provided by the Bay East MLS or Contra Costa MLS or bridgeMLS. The listings presented here may or may not be listed by the Broker/Agent operating this website.
Bought with KimberWuerfel

