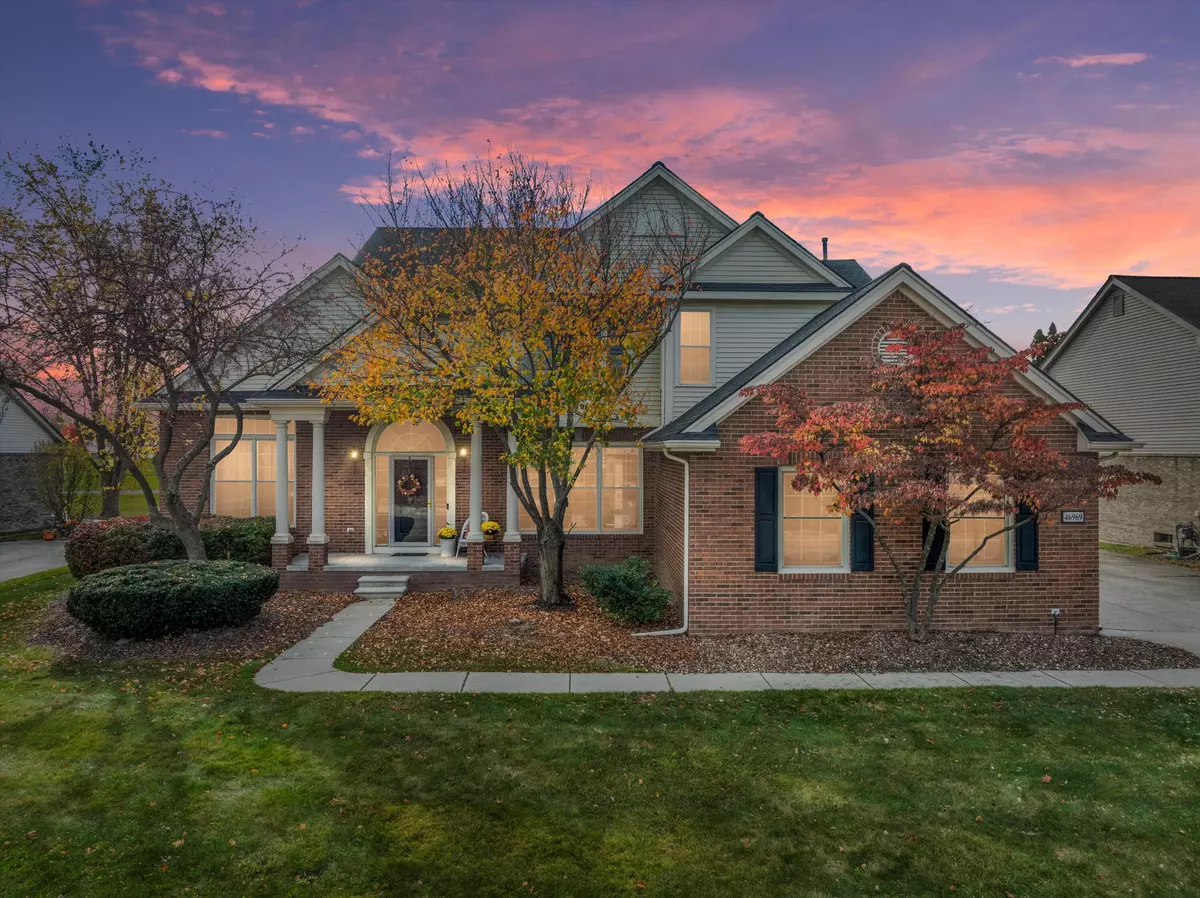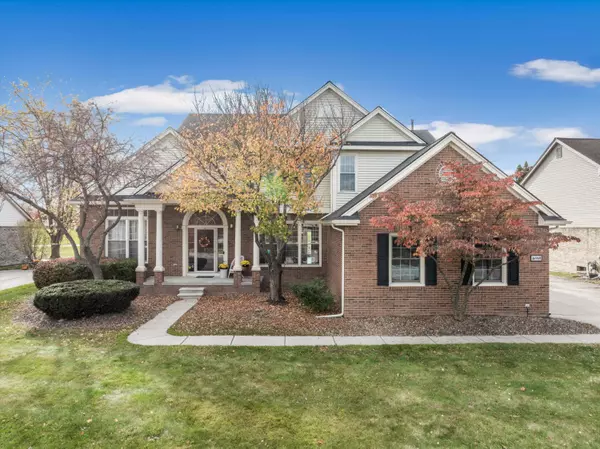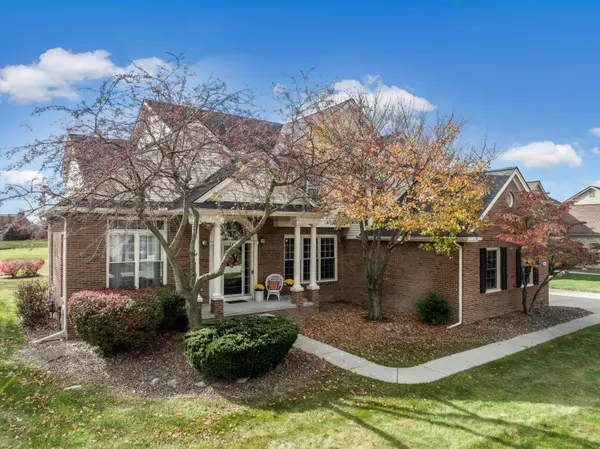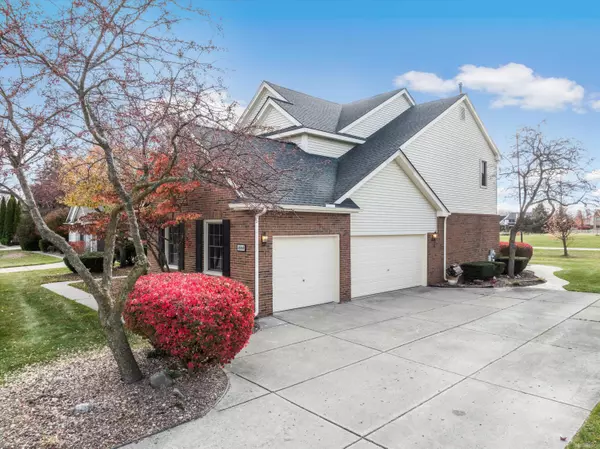$665,000
$674,900
1.5%For more information regarding the value of a property, please contact us for a free consultation.
5 Beds
4 Baths
3,405 SqFt
SOLD DATE : 12/16/2024
Key Details
Sold Price $665,000
Property Type Single Family Home
Sub Type Single Family Residence
Listing Status Sold
Purchase Type For Sale
Square Footage 3,405 sqft
Price per Sqft $195
Municipality Canton Twp
Subdivision Pinewood Sub 1
MLS Listing ID 24057788
Sold Date 12/16/24
Style Colonial
Bedrooms 5
Full Baths 3
Half Baths 1
HOA Fees $43/ann
HOA Y/N true
Year Built 1995
Annual Tax Amount $7,547
Tax Year 2023
Lot Size 0.294 Acres
Acres 0.29
Lot Dimensions 88.4 x 145.5
Property Description
This exquisite 5 bed, 3.1 bath home is a golfer's paradise with breathtaking views of the 27th hole from a stunning cedar deck. Inside, a grand 2-story entryway welcomes you to a great room featuring floor-to-ceiling built-ins & a cozy gas fireplace. The chef's kitchen boasts slate stainless steel appliances, a spacious center island & a butler's pantry. Upstairs, 4 spacious bedrooms, including a luxurious master suite with a walk-in closet and a spa-like bath with dual vanities and a soaking tub. The finished basement offers a stylish bar, an additional bedroom, and a full bath, ideal for guests or recreation. With oak hardwood flooring throughout and a 3.5 car garage, this home combines elegance with modern conveniences, creating a unique opportunity for luxury living!
Location
State MI
County Wayne
Area Wayne County - 100
Direction East of Beck Road & South of Cherry Hill
Rooms
Basement Full
Interior
Interior Features Ceiling Fan(s), Ceramic Floor, Garage Door Opener, Humidifier, Security System, Wet Bar, Wood Floor, Kitchen Island, Pantry
Heating Forced Air
Cooling Central Air
Fireplaces Number 1
Fireplaces Type Family Room, Gas Log
Fireplace true
Window Features Screens,Replacement,Insulated Windows,Window Treatments
Appliance Washer, Refrigerator, Range, Oven, Microwave, Dryer, Disposal, Dishwasher, Bar Fridge
Laundry Electric Dryer Hookup, Gas Dryer Hookup, Laundry Room, Main Level, Sink, Washer Hookup
Exterior
Exterior Feature Porch(es), Deck(s)
Parking Features Garage Faces Side, Garage Door Opener, Attached
Garage Spaces 3.5
Utilities Available Natural Gas Connected, Cable Connected, High-Speed Internet
View Y/N No
Street Surface Paved
Garage Yes
Building
Lot Description Sidewalk, Golf Community
Story 2
Sewer Public Sewer
Water Public
Architectural Style Colonial
Structure Type Brick,Vinyl Siding
New Construction No
Schools
School District Plymouth-Canton
Others
HOA Fee Include Snow Removal,Lawn/Yard Care
Tax ID 71-083-01-0016-000
Acceptable Financing Cash, Conventional
Listing Terms Cash, Conventional
Read Less Info
Want to know what your home might be worth? Contact us for a FREE valuation!

Our team is ready to help you sell your home for the highest possible price ASAP






