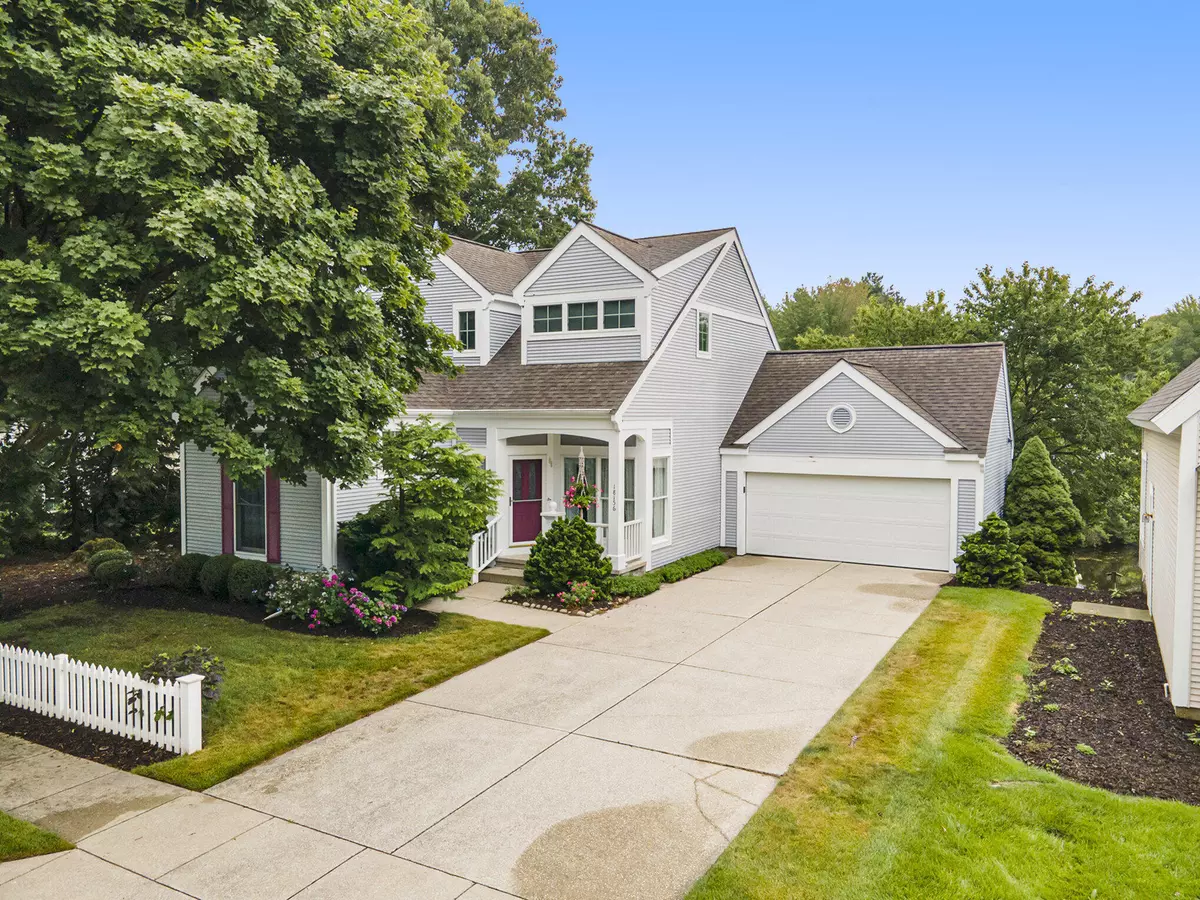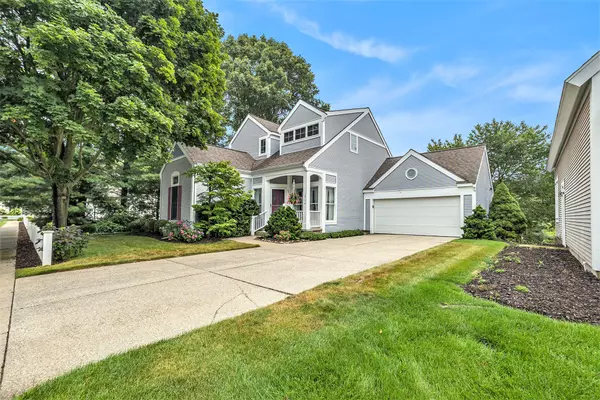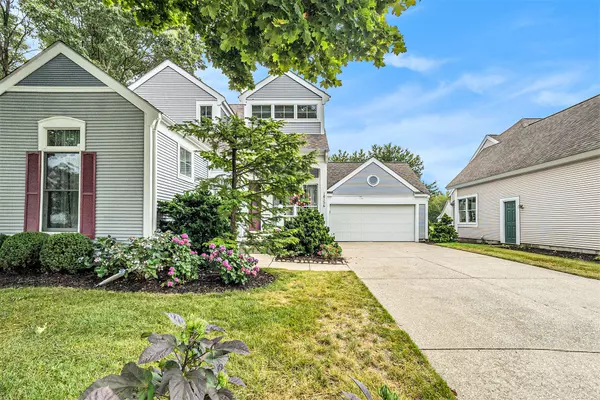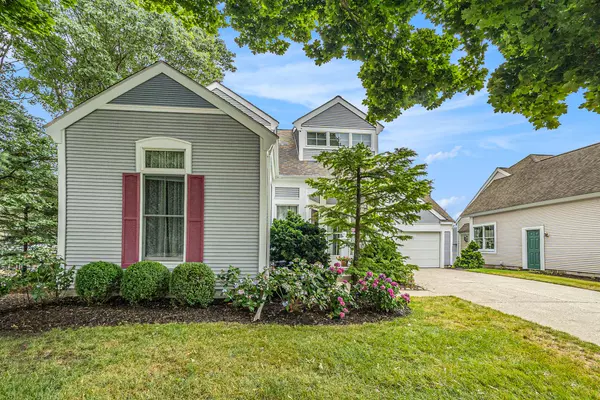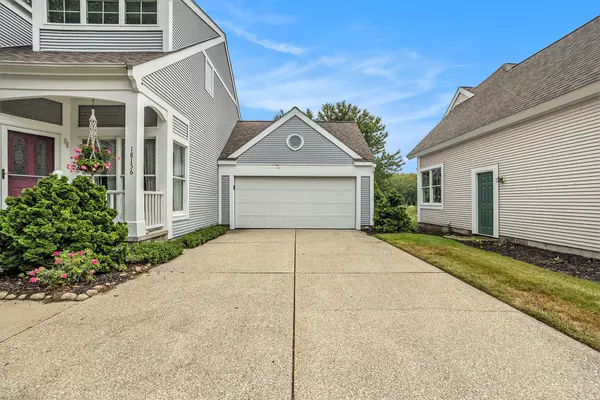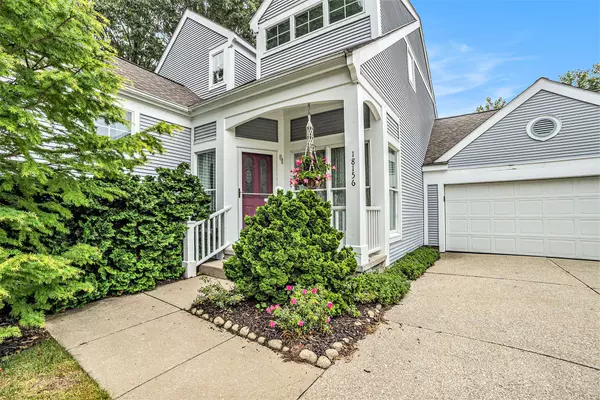$439,999
$449,900
2.2%For more information regarding the value of a property, please contact us for a free consultation.
3 Beds
4 Baths
1,861 SqFt
SOLD DATE : 12/16/2024
Key Details
Sold Price $439,999
Property Type Single Family Home
Sub Type Single Family Residence
Listing Status Sold
Purchase Type For Sale
Square Footage 1,861 sqft
Price per Sqft $236
Municipality Spring Lake Twp
Subdivision Parson'S Walk
MLS Listing ID 24048494
Sold Date 12/16/24
Style Traditional
Bedrooms 3
Full Baths 3
Half Baths 1
HOA Fees $215/qua
HOA Y/N true
Year Built 1993
Annual Tax Amount $3,582
Tax Year 2023
Lot Size 5,663 Sqft
Acres 0.13
Lot Dimensions 60 x 100
Property Description
Welcome to Parson's Walk! This lovely home is a must-see. Featuring a large main floor with lots of windows and natural light, a fully-applianced kitchen, half bath and main floor laundry. The main floor primary suite boasts a tiled shower and garden tub, plenty of cabinets, a WIC along with additional hallway closet. Enjoy sitting in the spacious living room by the cozy fireplace or head out to check out the scenery in the 4-season room with walls of windows, a slider out to the deck, heated floors and overlooks the pond. Upstairs you'll find two large bedrooms, a full bath and a loft area. The walk-out lower level offers a generous family room, full bathroom, wet bar and tons of storage! Come see this today!
Location
State MI
County Ottawa
Area North Ottawa County - N
Direction West on Van Wagoner to 174th Ave. north to Wildwood Springs Parkway west to Flowing Spring Trail.
Body of Water Pond
Rooms
Basement Walk-Out Access
Interior
Interior Features Garage Door Opener, Humidifier, Kitchen Island
Heating Forced Air
Cooling Central Air
Fireplaces Number 2
Fireplaces Type Family Room, Gas Log, Living Room
Fireplace true
Window Features Window Treatments
Appliance Washer, Refrigerator, Range, Microwave, Dryer, Disposal, Dishwasher
Laundry Main Level
Exterior
Exterior Feature Deck(s), 3 Season Room
Parking Features Garage Faces Front, Attached
Garage Spaces 2.0
Utilities Available Natural Gas Available, Electricity Available, Public Water, Public Sewer
Amenities Available Clubhouse, Pets Allowed, Pool
Waterfront Description Pond
View Y/N No
Street Surface Paved
Garage Yes
Building
Lot Description Site Condo
Story 2
Sewer Public Sewer
Water Public
Architectural Style Traditional
Structure Type Vinyl Siding
New Construction No
Schools
School District Grand Haven
Others
HOA Fee Include Snow Removal,Lawn/Yard Care
Tax ID 70-03-09-157-001
Acceptable Financing Cash, VA Loan, Conventional
Listing Terms Cash, VA Loan, Conventional
Read Less Info
Want to know what your home might be worth? Contact us for a FREE valuation!

Our team is ready to help you sell your home for the highest possible price ASAP

