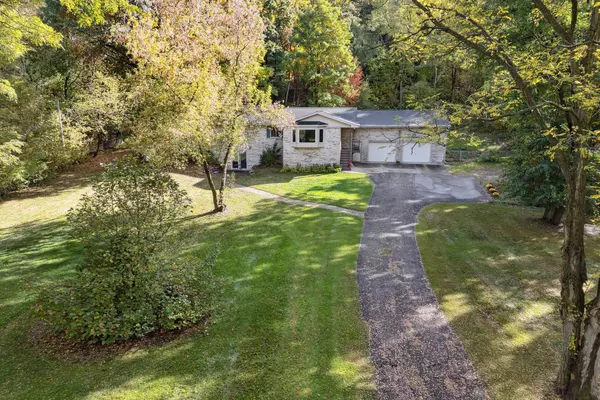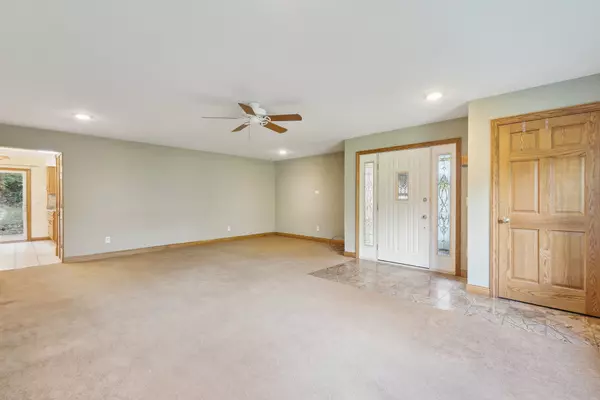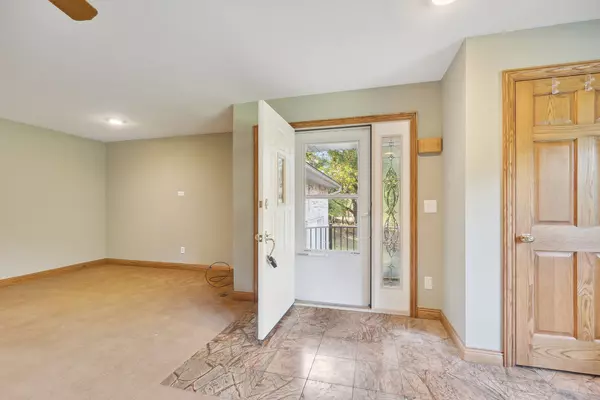$410,000
$420,000
2.4%For more information regarding the value of a property, please contact us for a free consultation.
4 Beds
3 Baths
2,164 SqFt
SOLD DATE : 12/18/2024
Key Details
Sold Price $410,000
Property Type Single Family Home
Sub Type Single Family
Listing Status Sold
Purchase Type For Sale
Square Footage 2,164 sqft
Price per Sqft $189
MLS Listing ID 60347531
Sold Date 12/18/24
Style 1 Story
Bedrooms 4
Full Baths 3
Abv Grd Liv Area 2,164
Year Built 1979
Annual Tax Amount $4,222
Lot Size 1.500 Acres
Acres 1.5
Lot Dimensions 152x345x202x420
Property Description
Supreme location in Milford Twp for this raised ranch style home sitting on 1.5 acres. Originally built in 1979 and large addition was completed in 2005-2006. The house sits well off the road among wooded trees and the driveway access sits just a few feet from paved roads. No assoc or deed restrictions. Large living room with bay window looks over your serene front yard. Dining room area is open to the kitchen and offers doorwall to rear composite decking (2021) and fenced backyard which is perfect for pets. Dog-run with double dog house too! Huge main floor primary bedroom with gas FRPL & private sunroom. Exceptional sized walk-in closet and private bath with jetted tub. Laundry set-up on both the main floor and lower level. Full finished walkout basement offers a 2nd kitchen for gatherings or perfect for teenagers or in-law living space. Office or craft room includes a desk & plenty of wall shelving. Family room with gas FRPL & french door to paver sidewalk to driveway. Antique piano stays with the house. Huge exercise/craft/possible bedroom with deep windows. Basement work room also includes work bench. Rear screened-in porch (2021) is approx. 12x20 and is great for afternoon naps & book reading. Oversized garage has steps that lead to incredible upper storage. Newer septic field approx 14 years ago. Tank pumped 2022. Lots of house for the money! Immediate occupancy. Don't miss out on this one!
Location
State MI
County Oakland
Area Milford Twp (63161)
Rooms
Basement Finished, Walk Out
Interior
Interior Features Cable/Internet Avail., DSL Available
Hot Water Gas
Heating Forced Air
Cooling Ceiling Fan(s), Central A/C
Fireplaces Type FamRoom Fireplace, Gas Fireplace, Primary Bedroom Fireplace
Appliance Dishwasher, Dryer, Range/Oven, Refrigerator, Washer
Exterior
Parking Features Attached Garage, Direct Access, Electric in Garage, Gar Door Opener
Garage Spaces 2.5
Garage Description 25x25
Garage Yes
Building
Story 1 Story
Foundation Basement
Water Private Well
Architectural Style Raised Ranch
Structure Type Brick,Vinyl Siding
Schools
School District Huron Valley Schools
Others
Ownership Private
Assessment Amount $179
Energy Description Natural Gas
Acceptable Financing Conventional
Listing Terms Conventional
Financing Cash,Conventional,FHA,VA
Read Less Info
Want to know what your home might be worth? Contact us for a FREE valuation!

Our team is ready to help you sell your home for the highest possible price ASAP

Provided through IDX via MiRealSource. Courtesy of MiRealSource Shareholder. Copyright MiRealSource.
Bought with Wentworth Real Estate Group






