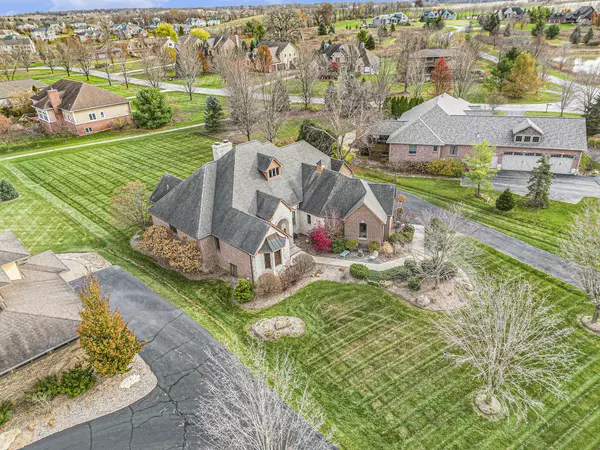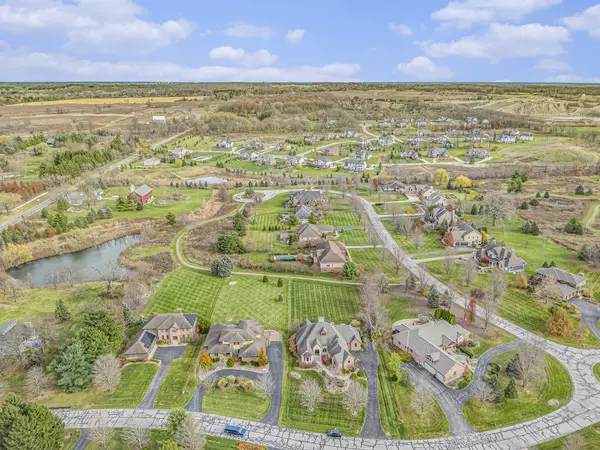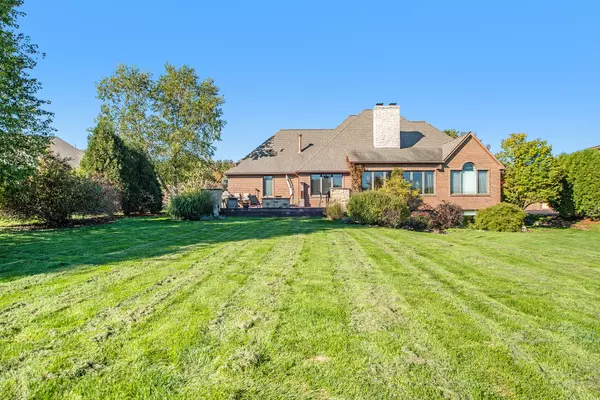$1,145,000
$1,150,000
0.4%For more information regarding the value of a property, please contact us for a free consultation.
4 Beds
5 Baths
3,218 SqFt
SOLD DATE : 12/18/2024
Key Details
Sold Price $1,145,000
Property Type Single Family Home
Sub Type Single Family Residence
Listing Status Sold
Purchase Type For Sale
Square Footage 3,218 sqft
Price per Sqft $355
Municipality Lodi Twp
Subdivision Pheasant Hollow
MLS Listing ID 24059219
Sold Date 12/18/24
Style Ranch
Bedrooms 4
Full Baths 4
Half Baths 1
HOA Fees $243/mo
HOA Y/N true
Year Built 2004
Annual Tax Amount $15,122
Tax Year 2024
Lot Size 0.760 Acres
Acres 0.76
Property Description
Phenomenal custom ranch home with a distinguished stone & brick exterior, showcasing front entry courtyard with covered front archway. Enjoy the serene setting & stars on approx. 1 acre professionally landscaped site in the desirable Pheasant Hollow neighborhood, less than 10 minutes to downtown A2 & an easy access to I-94 & commute to DTW! Stunning entryway opens into a magnificent & light-filled great room with architectural details including 11 foot ceilings, arches, hardwood floors, multiple windows & full-length ledgestone see-thru fireplace shared with dazzling sunroom that has terrific views of private backyard & access to deck. Expansive open dining area w/custom ceiling trim work & chic, triple chandeliers. Quiet study w/French glass door & cherry hardwood floor. Open gourmet kitchen is a delight w/rich hardwood cabinets, huge wrap-around granite bar counter w/lots of bar seating, SS appliances including double ovens & 5 burner gas R/O, walk-in pantry & inviting breakfast area. This executive ranch home has so much to offer with 4 bedrooms, 4.1 baths, including fab primary suite, 2 other ensuites on main floor. Retreat to the primary bedroom with tray ceiling, 2 walk-in California closets & luxury bath w/granite dual vanity, spa tub & Euro shower. 2nd bedroom ensuite plus a wonderful guest suite w/custom walk-in closet & sitting area. Incredible lower level offers an additional 2,445 square feet of finished space with plenty of windows for daylight & nothing has been forgotten! Spacious room has TV/rec area, game area, terrific wet bar, additional 4th bedroom & bath, awesome Home Theater plus a wine cellar. Huge newer Trex deck is highlighted w/stone accents & lighting & built-in stone grill & bar fridge area. An awesome well-appointed ranch home! Interior photos will be added on 11/15. kitchen is a delight w/rich hardwood cabinets, huge wrap-around granite bar counter w/lots of bar seating, SS appliances including double ovens & 5 burner gas R/O, walk-in pantry & inviting breakfast area. This executive ranch home has so much to offer with 4 bedrooms, 4.1 baths, including fab primary suite, 2 other ensuites on main floor. Retreat to the primary bedroom with tray ceiling, 2 walk-in California closets & luxury bath w/granite dual vanity, spa tub & Euro shower. 2nd bedroom ensuite plus a wonderful guest suite w/custom walk-in closet & sitting area. Incredible lower level offers an additional 2,445 square feet of finished space with plenty of windows for daylight & nothing has been forgotten! Spacious room has TV/rec area, game area, terrific wet bar, additional 4th bedroom & bath, awesome Home Theater plus a wine cellar. Huge newer Trex deck is highlighted w/stone accents & lighting & built-in stone grill & bar fridge area. An awesome well-appointed ranch home! Interior photos will be added on 11/15.
Location
State MI
County Washtenaw
Area Ann Arbor/Washtenaw - A
Direction Scio Church Rd to Hollow Oak Dr.
Rooms
Basement Daylight, Full
Interior
Interior Features Ceiling Fan(s), Central Vacuum, Ceramic Floor, Garage Door Opener, Guest Quarters, Humidifier, Security System, Water Softener/Owned, Wet Bar, Whirlpool Tub, Wood Floor, Eat-in Kitchen, Pantry
Heating Forced Air
Cooling Central Air
Fireplaces Number 1
Fireplaces Type Family Room, Wood Burning
Fireplace true
Window Features Skylight(s),Screens,Insulated Windows,Window Treatments
Appliance Washer, Refrigerator, Range, Oven, Microwave, Dryer, Disposal, Dishwasher, Cooktop, Bar Fridge
Laundry Laundry Room, Main Level
Exterior
Exterior Feature Porch(es), Patio, Deck(s)
Parking Features Attached
Garage Spaces 3.0
Utilities Available Natural Gas Available, Electricity Available, Cable Available, Natural Gas Connected, Cable Connected
Amenities Available Trail(s)
View Y/N No
Street Surface Paved
Garage Yes
Building
Lot Description Level, Site Condo
Story 1
Sewer Septic Tank
Water Well
Architectural Style Ranch
Structure Type Brick,Stone
New Construction No
Schools
Elementary Schools Lakewood
Middle Schools Slauson
High Schools Pioneer
School District Ann Arbor
Others
HOA Fee Include Other,Snow Removal
Tax ID M-13-04-205-003
Acceptable Financing Cash, Conventional
Listing Terms Cash, Conventional
Read Less Info
Want to know what your home might be worth? Contact us for a FREE valuation!

Our team is ready to help you sell your home for the highest possible price ASAP






