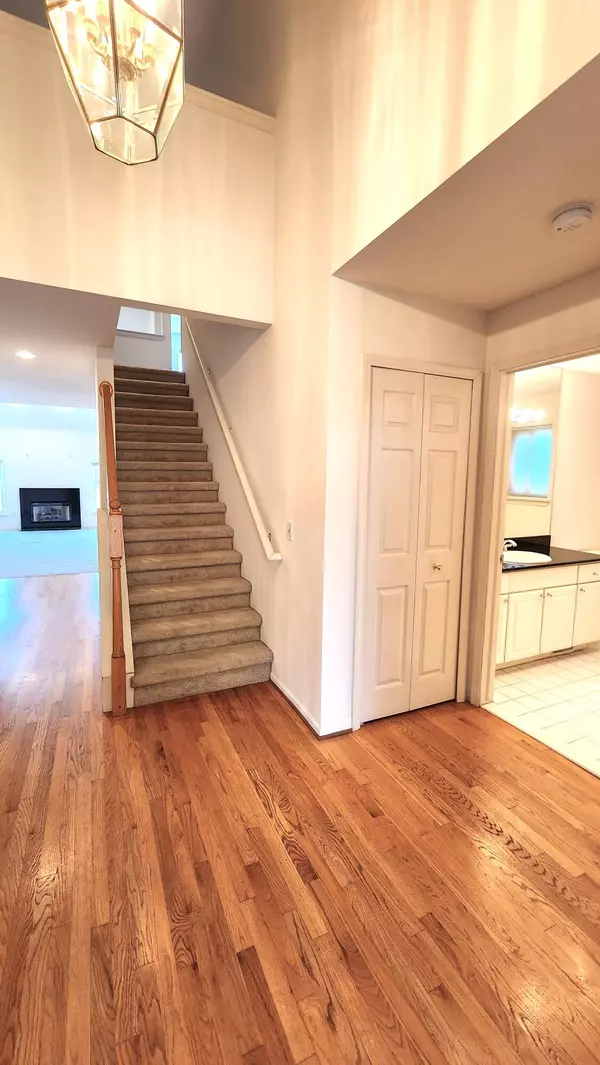$380,000
$399,999
5.0%For more information regarding the value of a property, please contact us for a free consultation.
3 Beds
3 Baths
2,487 SqFt
SOLD DATE : 12/20/2024
Key Details
Sold Price $380,000
Property Type Condo
Sub Type Condominium
Listing Status Sold
Purchase Type For Sale
Square Footage 2,487 sqft
Price per Sqft $152
Municipality Commerce Twp
Subdivision Waldon Pond
MLS Listing ID 24053789
Sold Date 12/20/24
Style Cape Cod
Bedrooms 3
Full Baths 3
HOA Fees $370/mo
HOA Y/N true
Year Built 1997
Annual Tax Amount $3,112
Tax Year 2023
Property Description
Steal this condo at $160 per sq ft! Recent replacement windows & doorwall, furnace, AC, water heater & roof. Almost 2500 sq ft with 3-4 bedrooms plus 3 full baths plus an unfinished daylight basement that is prepped for another full bath. Some hardwood floors, eat-in kitchen with granite counters & all appliances. Vaulted living room w/gas fireplace has awesome pond views. Formal dining room has access to the back deck overlooking the water. Main floor primary suite w/big walk-in closet, huge bathroom w/dual sinks, granite vanity, jetted tub, and separate shower. 1st floor den w/closet can be 4th bedroom. Upstairs is a wonderful loft space plus 2 bedrooms, full bath that has hardly been used, and a large storage closet. If you need space, this is your next home.
Location
State MI
County Oakland
Area Oakland County - 70
Direction Enter Waldon Pond off 14 Mile
Rooms
Basement Full
Interior
Interior Features Ceiling Fan(s), Garage Door Opener, Humidifier, Whirlpool Tub, Wood Floor, Kitchen Island, Eat-in Kitchen, Pantry
Heating Forced Air
Cooling Central Air
Fireplaces Number 1
Fireplaces Type Gas Log, Living Room
Fireplace true
Window Features Screens,Replacement
Appliance Washer, Refrigerator, Range, Microwave, Dryer, Disposal, Dishwasher
Laundry In Unit, Main Level
Exterior
Exterior Feature Porch(es), Deck(s)
Parking Features Garage Faces Front, Garage Door Opener, Attached
Garage Spaces 2.0
Utilities Available Natural Gas Connected, Cable Connected, High-Speed Internet
Amenities Available End Unit
Waterfront Description Pond
View Y/N No
Street Surface Paved
Handicap Access Accessible Mn Flr Bedroom, Accessible Mn Flr Full Bath, Grab Bar Mn Flr Bath, Lever Door Handles
Garage Yes
Building
Story 2
Sewer Public Sewer
Water Public
Architectural Style Cape Cod
Structure Type Brick,Vinyl Siding
New Construction No
Schools
School District Walled Lake
Others
HOA Fee Include Snow Removal,Lawn/Yard Care
Tax ID 17-35-479-059
Acceptable Financing Cash, Conventional
Listing Terms Cash, Conventional
Read Less Info
Want to know what your home might be worth? Contact us for a FREE valuation!

Our team is ready to help you sell your home for the highest possible price ASAP







