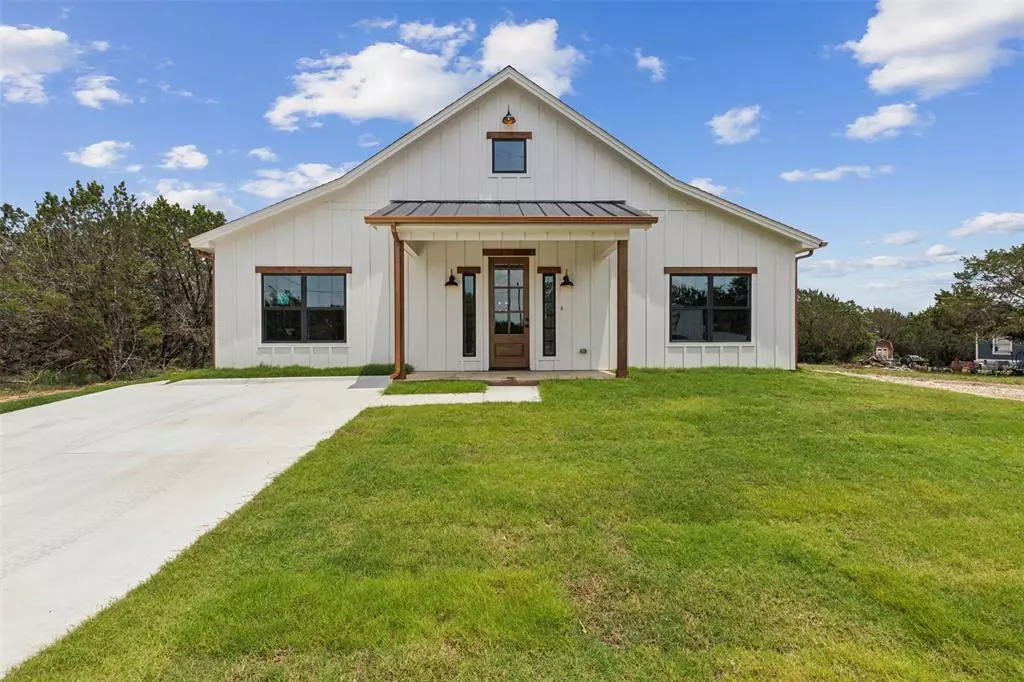$249,900
For more information regarding the value of a property, please contact us for a free consultation.
2 Beds
2 Baths
1,218 SqFt
SOLD DATE : 12/20/2024
Key Details
Property Type Single Family Home
Sub Type Single Family Residence
Listing Status Sold
Purchase Type For Sale
Square Footage 1,218 sqft
Price per Sqft $205
Subdivision Comanche Cove Sub Sec C
MLS Listing ID 20648299
Sold Date 12/20/24
Style Traditional
Bedrooms 2
Full Baths 2
HOA Fees $8/ann
HOA Y/N Mandatory
Year Built 2024
Annual Tax Amount $170
Lot Size 4,573 Sqft
Acres 0.105
Property Description
Brand New Custom Home just off Paluxy HWY, close to the hospital district. This home is light and bright and offers all the luxury of a modern home, without the luxury price. Features include a modern design, open layout and sleek modern finishes throughout. Both bedrooms each have their own en suite bathroom and walk-in closets, primary suite has a huge walk-in shower. High-end luxury vinyl flooring throughout with additional underlay padding for the custom look and comfortable feel. The bedrooms each come with custom paint schemes and individually trimmed accent walls to give them a very sleek look. Quartz counters everywhere, open concept kitchen with a large island, SS Energy Star appliances and lots of trim work throughout. Built with efficiency in mind, this builder used foam insulation, double-paned windows, highly efficient water heater and HVAC and a great septic system, all this means huge savings on your utilities! A metal roof and refrigerator included? Wow wow!
Location
State TX
County Hood
Direction GPS Friendly, sign on property.
Rooms
Dining Room 1
Interior
Interior Features Built-in Features, Cable TV Available, Decorative Lighting, Double Vanity, Eat-in Kitchen, Flat Screen Wiring, Granite Counters, High Speed Internet Available, Kitchen Island, Natural Woodwork, Open Floorplan, Paneling, Vaulted Ceiling(s), Walk-In Closet(s)
Heating Central, Electric
Cooling Ceiling Fan(s), Central Air, Electric
Flooring Laminate
Appliance Dishwasher, Disposal, Electric Range, Electric Water Heater, Microwave
Heat Source Central, Electric
Laundry Electric Dryer Hookup, Utility Room, Full Size W/D Area, Washer Hookup, On Site
Exterior
Exterior Feature Covered Patio/Porch, Garden(s), Rain Gutters, Lighting
Utilities Available All Weather Road, Asphalt, Co-op Water, Electricity Connected, Individual Water Meter, Septic
Roof Type Composition
Garage No
Building
Lot Description Cleared, Interior Lot, Landscaped, Subdivision
Story One
Foundation Slab
Level or Stories One
Structure Type Siding
Schools
Elementary Schools Emma Roberson
Middle Schools Granbury
High Schools Granbury
School District Granbury Isd
Others
Restrictions Deed
Ownership RNL Builders
Acceptable Financing Cash, Conventional, FHA, VA Loan
Listing Terms Cash, Conventional, FHA, VA Loan
Financing FHA
Read Less Info
Want to know what your home might be worth? Contact us for a FREE valuation!

Our team is ready to help you sell your home for the highest possible price ASAP

©2025 North Texas Real Estate Information Systems.
Bought with Renee Wells • Texas Legacy Realty

