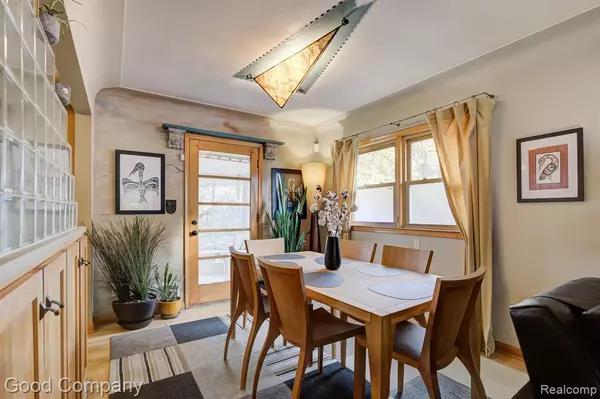$302,000
$250,000
20.8%For more information regarding the value of a property, please contact us for a free consultation.
3 Beds
2 Baths
1,231 SqFt
SOLD DATE : 12/18/2024
Key Details
Sold Price $302,000
Property Type Single Family Home
Sub Type Single Family Residence
Listing Status Sold
Purchase Type For Sale
Square Footage 1,231 sqft
Price per Sqft $245
Municipality Dearborn Heights City
Subdivision Dearborn Heights City
MLS Listing ID 20240084109
Sold Date 12/18/24
Bedrooms 3
Full Baths 1
Half Baths 1
Originating Board Realcomp
Year Built 1954
Annual Tax Amount $2,771
Lot Size 6,098 Sqft
Acres 0.14
Lot Dimensions 55.00 x 114.70
Property Description
***All offers are due: Sunday, November 17, 2024 at 8:00pm.*** This wonderful brick ranch in Dearborn Heights is full of custom updates and charming details! Step inside to a spacious open living and dining room, centered around a cozy fireplace that adds warmth and character. The roomy central kitchen features unique custom flooring, glass block windows, and convenient bar seating, along with a half bath nearby. Enjoy year-round relaxation in the enclosed back porch with great views of the private, fenced backyard, complete with a patio for outdoor gatherings and a detached two-car garage. Three nice-sized bedrooms share a full bath, and the finished basement offers extra living space with an office, laundry area, and plenty of storage. The covered front porch, adorned with beautiful Pewabic Pottery tile inserts, adds a unique touch to this inviting home. Close to local parks and easy access to main roads. Welcome Home!
Location
State MI
County Wayne
Area Wayne County - 100
Direction North of Ford Rd. & East of Telegraph Rd.
Rooms
Basement Partial
Interior
Heating Forced Air
Cooling Central Air
Fireplaces Type Living Room
Fireplace true
Appliance Washer, Refrigerator, Oven, Microwave, Disposal, Dishwasher
Exterior
Exterior Feature Patio, Porch(es)
Parking Features Detached
Garage Spaces 2.0
View Y/N No
Garage Yes
Building
Story 1
Sewer Public
Water Public
Structure Type Brick
Schools
School District Dearborn
Others
Tax ID 33022010185004
Acceptable Financing Cash, Conventional, FHA, VA Loan
Listing Terms Cash, Conventional, FHA, VA Loan
Read Less Info
Want to know what your home might be worth? Contact us for a FREE valuation!

Our team is ready to help you sell your home for the highest possible price ASAP






