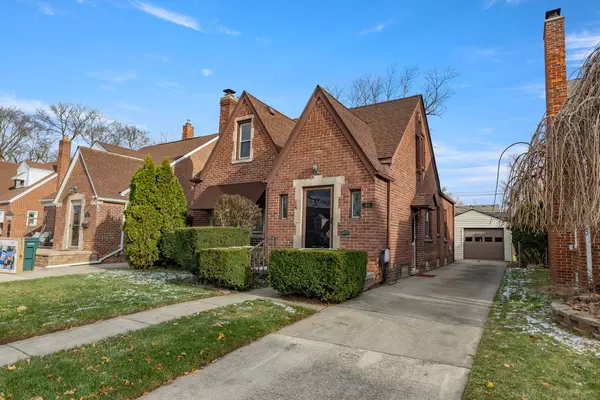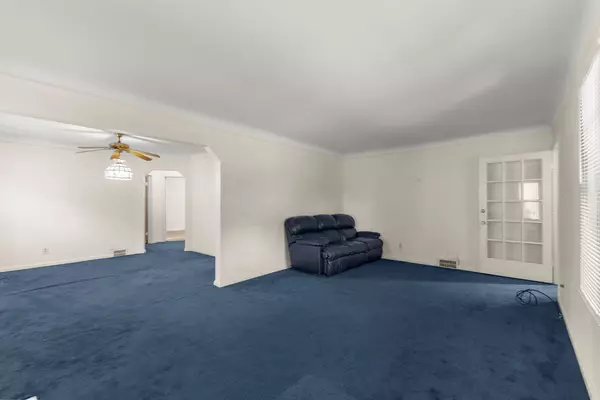$292,500
$230,000
27.2%For more information regarding the value of a property, please contact us for a free consultation.
4 Beds
1 Bath
1,544 SqFt
SOLD DATE : 12/27/2024
Key Details
Sold Price $292,500
Property Type Single Family Home
Sub Type Single Family
Listing Status Sold
Purchase Type For Sale
Square Footage 1,544 sqft
Price per Sqft $189
Subdivision Dearborn Highland
MLS Listing ID 60358421
Sold Date 12/27/24
Style 2 Story
Bedrooms 4
Full Baths 1
Abv Grd Liv Area 1,544
Year Built 1941
Annual Tax Amount $3,737
Lot Size 5,227 Sqft
Acres 0.12
Lot Dimensions 39 x 130
Property Description
Multiple offers - Offer Deadline Saturday 12/7 at 6:00 PM. West Dearborn Tudor Style Bungalow - great curb appeal! 1544 SQUARE FEET! Wonderful opportunity here! This home offers some great features; nice size living room open to dining room. Living room has a natural fireplace. Hardwood floors; some exposed and some under carpet. Two first floor bedrooms and one opens directly to the large 19 x 10 screened porch . . .you'll love this porch spring, summer & fall. It's closed up for winter now. Galley kitchen. Renovations have begun on the 2nd floor, but it will be up to you to complete as you wish; there are two large bedrooms and bathroom that needs to be finished (plumbed for sink & toilet). You'll be surprised how large the basement is; one room is a family room, one has the mechanicals and the third has a workbench, washer & dryer, a free standing shower & toilet plus lots of storage. Lots of possibilities throughout. All appliances included. Garage has automatic door opener. Pretty backyard! This home is located just around the corner from Lindbergh Elementary School and playground, plus an easy walk to Bryant Middle School and Dearborn High School. Buyer will be responsible for the repairs at their expense required by the City of Dearborn, pay the $295 to obtain the document required for closing and follow their guidelines for occupancy. Furnace certification has already been done and was provided to the City. Keys at closing. City inspection report is available upon request. Information deemed reliable but not guaranteed. Basement freezer included with sale
Location
State MI
County Wayne
Area Dearborn (82093)
Rooms
Basement Partially Finished
Interior
Hot Water Gas
Heating Forced Air
Cooling Central A/C
Fireplaces Type LivRoom Fireplace, Natural Fireplace
Appliance Dishwasher, Dryer, Freezer, Range/Oven, Refrigerator, Washer
Exterior
Parking Features Detached Garage, Electric in Garage, Gar Door Opener
Garage Spaces 1.5
Garage Yes
Building
Story 2 Story
Foundation Basement
Water Public Water
Architectural Style Bungalow, Tudor
Structure Type Brick
Schools
School District Dearborn City School District
Others
Ownership Private
Energy Description Natural Gas
Acceptable Financing Conventional
Listing Terms Conventional
Financing Cash,Conventional
Read Less Info
Want to know what your home might be worth? Contact us for a FREE valuation!

Our team is ready to help you sell your home for the highest possible price ASAP

Provided through IDX via MiRealSource. Courtesy of MiRealSource Shareholder. Copyright MiRealSource.
Bought with Century 21 Curran & Oberski






