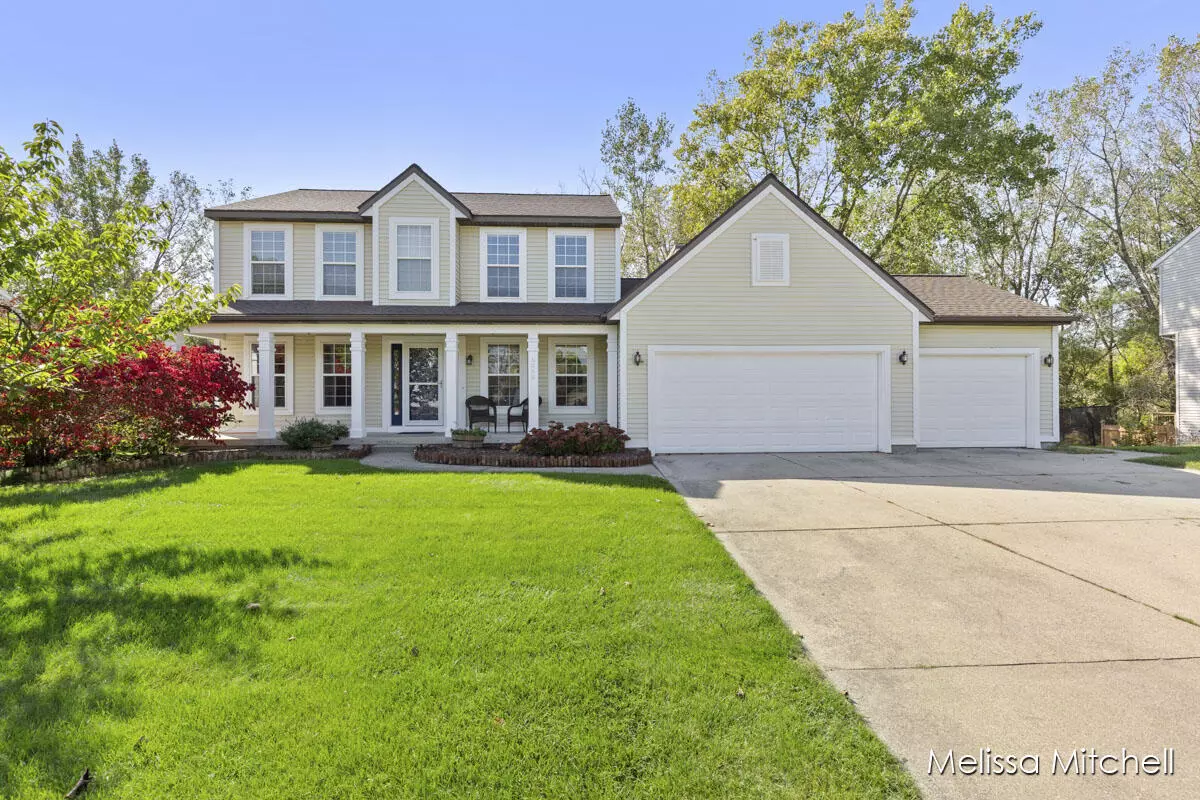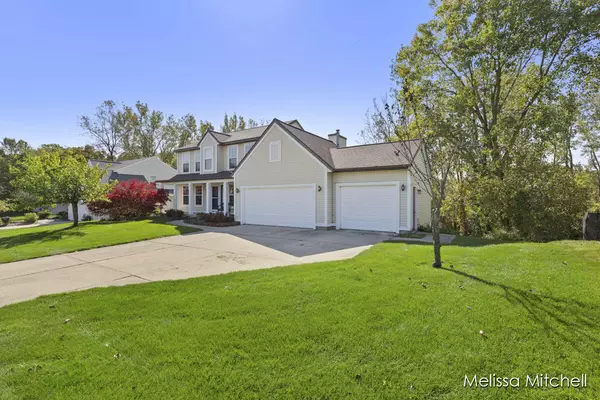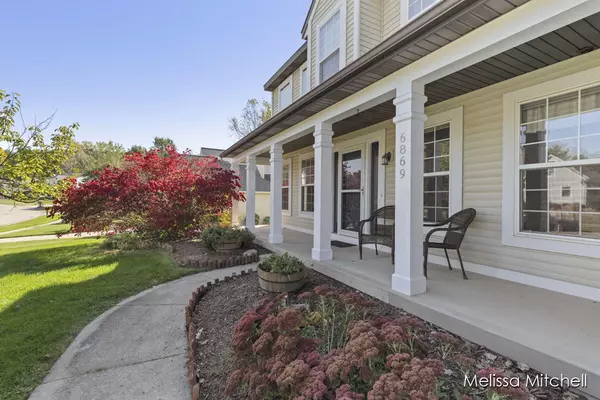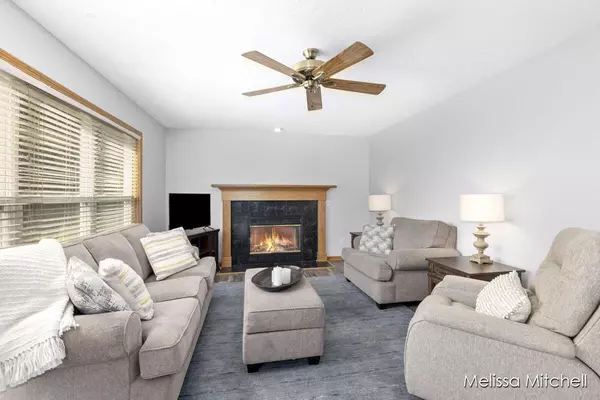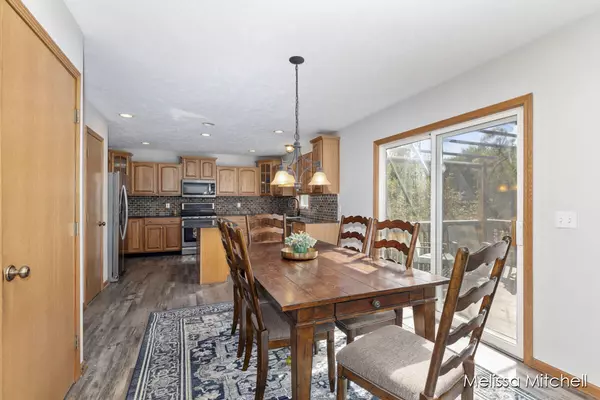$428,500
$425,000
0.8%For more information regarding the value of a property, please contact us for a free consultation.
4 Beds
4 Baths
1,801 SqFt
SOLD DATE : 12/27/2024
Key Details
Sold Price $428,500
Property Type Single Family Home
Sub Type Single Family Residence
Listing Status Sold
Purchase Type For Sale
Square Footage 1,801 sqft
Price per Sqft $237
Municipality Plainfield Twp
Subdivision Scott Lake Woods
MLS Listing ID 24060289
Sold Date 12/27/24
Style Colonial
Bedrooms 4
Full Baths 3
Half Baths 1
HOA Fees $5/ann
HOA Y/N true
Year Built 1999
Annual Tax Amount $5,242
Tax Year 2024
Lot Size 1,442 Sqft
Acres 0.03
Lot Dimensions 90 x 160
Property Description
Large 4 bed/3.5 bath Scott Lake home backing up to 16 acres of nature area! Rare 3 stall garage! Well maintained home w/many recent upgrades: composite decking, roof in 2022, wired for whole house generator, underground sprinkling, updated kitchen & appliances. Main floor has laundry room, 1/2 bath, office/den, large kitchen w/pantry and a cozy living room w/ fireplace. Upstairs find a large primary suite plus 2 add'l bedrooms & a 2nd full bath. Lower level walk out offers rec room & family room space w/sliding door to patio plus an add'l bedroom & another full bath plus storage rooms. Quick possession after close! Scott Lake Association has private Scott Lake access for fishing & kayaking. Close to highway, YMCA, Pine Island Elem & White Pine Trail. VA Financing Friendly!
Location
State MI
County Kent
Area Grand Rapids - G
Direction From Post Drive & Pine Island. Go South on Pine Island. Turn Left onto Lake Bluff Drive. Home will be on the Right.
Rooms
Basement Full, Walk-Out Access
Interior
Interior Features Ceiling Fan(s), Garage Door Opener, Laminate Floor, Kitchen Island, Eat-in Kitchen, Pantry
Heating Forced Air
Cooling Central Air
Fireplaces Number 1
Fireplaces Type Living Room, Wood Burning
Fireplace true
Window Features Screens,Insulated Windows,Window Treatments
Appliance Washer, Refrigerator, Range, Oven, Microwave, Dryer, Disposal, Dishwasher
Laundry Laundry Room, Main Level
Exterior
Exterior Feature Porch(es), Patio, Deck(s)
Parking Features Garage Faces Front, Garage Door Opener, Attached
Garage Spaces 3.0
Utilities Available Natural Gas Connected
Waterfront Description Lake
View Y/N No
Garage Yes
Building
Lot Description Wooded, Cul-De-Sac
Story 2
Sewer Public Sewer
Water Public
Architectural Style Colonial
Structure Type Vinyl Siding
New Construction No
Schools
School District Comstock Park
Others
HOA Fee Include Other
Tax ID 41-10-08-377-016
Acceptable Financing Cash, FHA, VA Loan, Conventional
Listing Terms Cash, FHA, VA Loan, Conventional
Read Less Info
Want to know what your home might be worth? Contact us for a FREE valuation!

Our team is ready to help you sell your home for the highest possible price ASAP

