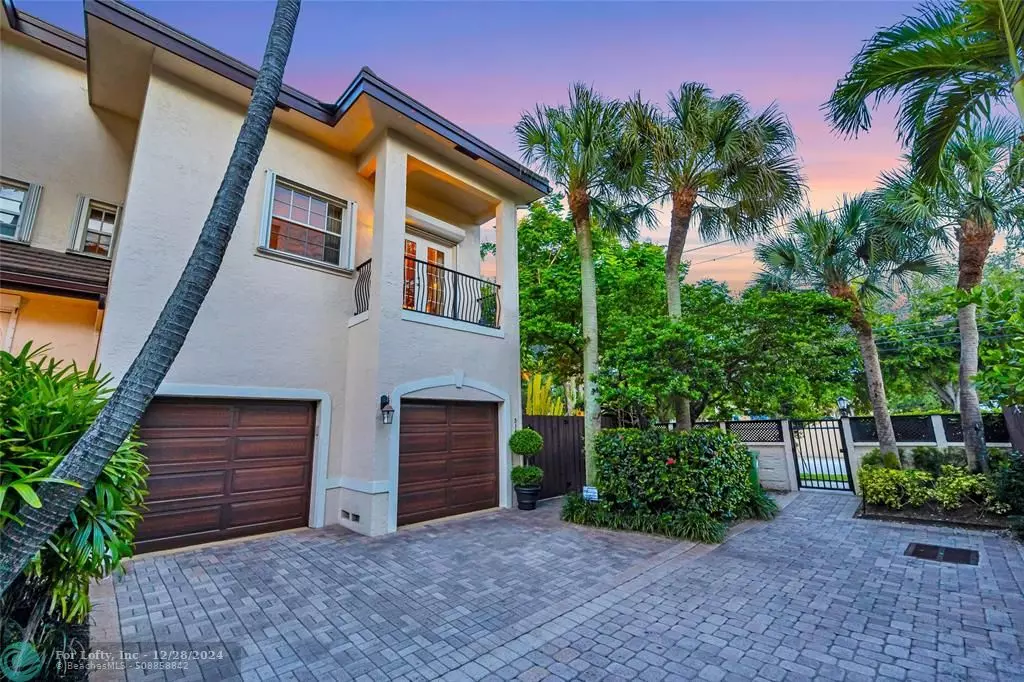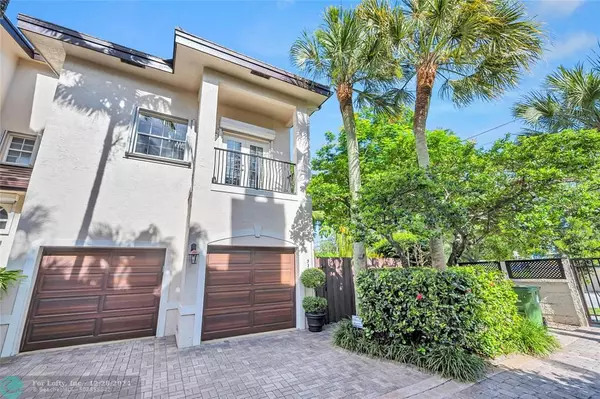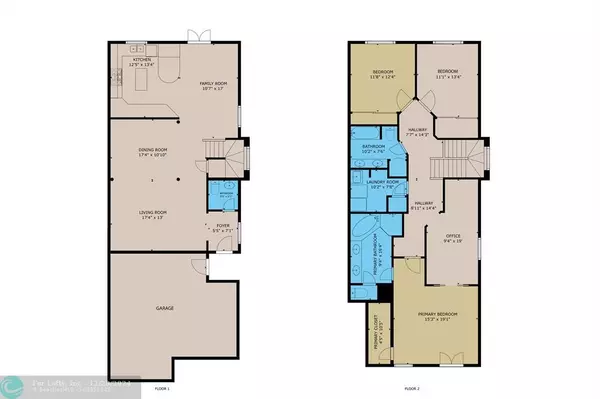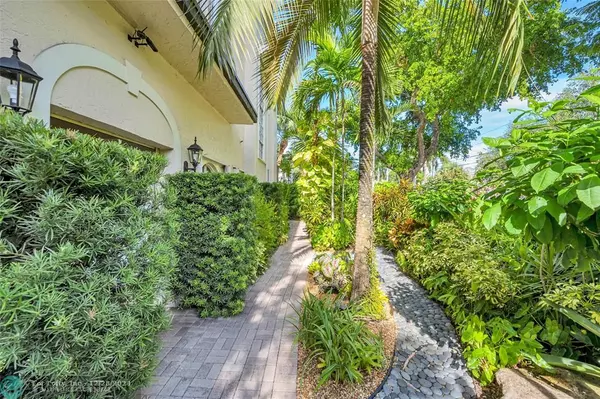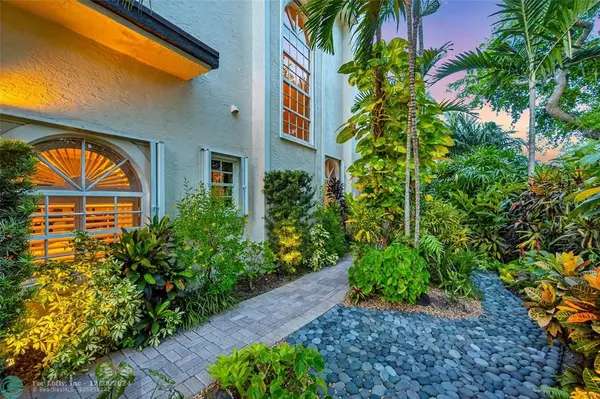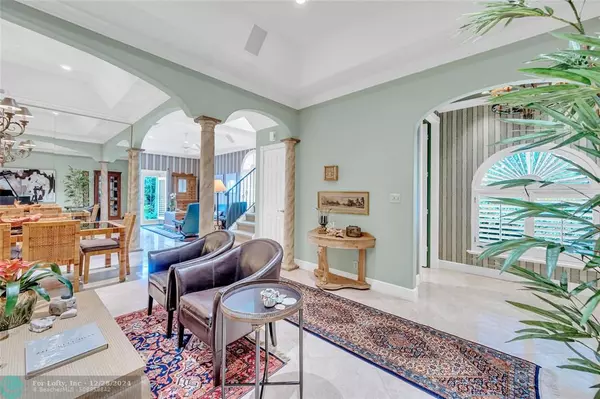$925,000
$997,000
7.2%For more information regarding the value of a property, please contact us for a free consultation.
4 Beds
2.5 Baths
2,330 SqFt
SOLD DATE : 12/27/2024
Key Details
Sold Price $925,000
Property Type Townhouse
Sub Type Townhouse
Listing Status Sold
Purchase Type For Sale
Square Footage 2,330 sqft
Price per Sqft $396
Subdivision Victoria Mews
MLS Listing ID F10454097
Sold Date 12/27/24
Style Townhouse Fee Simple
Bedrooms 4
Full Baths 2
Half Baths 1
Construction Status Resale
HOA Fees $475/mo
HOA Y/N Yes
Year Built 1999
Annual Tax Amount $8,683
Tax Year 2023
Property Description
A spacious corner home in the gated Victoria Mews with a shared pool. Three bedrooms and an office/guest room for sophisticated living with high ceilings, tall windows, and pristine gardens. The vestibule leads to a sunlit foyer and spacious living room with Saturnia floors and tray ceilings. Adjacent are a dining room, family room, and open kitchen. French doors open to a walled garden with ornamental plants and landscape lighting. A wide stairway with a tall south-facing Palladian window opens to a hall connecting the bedrooms, guest bath, den, and laundry. The primary suite features a luxurious bath, large closet, and balcony with city skyline views. The den/office includes a built-in desk and space for a daybed. The home also has a wide two-bay garage that accommodates full-size cars.
Location
State FL
County Broward County
Community Victoria Park
Area Ft Ldale Ne (3240-3270;3350-3380;3440-3450;3700)
Building/Complex Name Victoria Mews
Rooms
Bedroom Description Master Bedroom Upstairs,Sitting Area - Master Bedroom
Other Rooms Attic, Den/Library/Office, Utility Room/Laundry
Dining Room Breakfast Area, Formal Dining, Snack Bar/Counter
Interior
Interior Features First Floor Entry, Exclusions, Foyer Entry, French Doors, Split Bedroom, Volume Ceilings, Walk-In Closets
Heating Central Heat
Cooling Central Cooling
Flooring Ceramic Floor, Other Floors
Equipment Automatic Garage Door Opener, Dishwasher, Disposal, Dryer, Gas Range, Gas Water Heater, Refrigerator, Washer
Furnishings Furniture Negotiable
Exterior
Exterior Feature Electric Shutters, Patio, Privacy Wall
Parking Features Attached
Garage Spaces 2.0
Community Features Gated Community
Amenities Available Pool
Water Access N
Private Pool No
Building
Unit Features Garden View
Foundation Cbs Construction, Metal Construction
Unit Floor 1
Construction Status Resale
Others
Pets Allowed Yes
HOA Fee Include 475
Senior Community No HOPA
Restrictions Ok To Lease,Renting Limited
Security Features Complex Fenced,Phone Entry
Acceptable Financing Cash, Conventional
Membership Fee Required No
Listing Terms Cash, Conventional
Pets Allowed No Restrictions
Read Less Info
Want to know what your home might be worth? Contact us for a FREE valuation!

Our team is ready to help you sell your home for the highest possible price ASAP

Bought with Native Realty Co.

