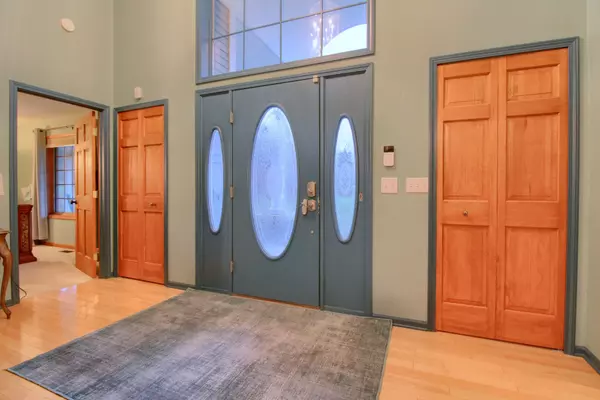$620,000
$629,900
1.6%For more information regarding the value of a property, please contact us for a free consultation.
4 Beds
3 Baths
2,915 SqFt
SOLD DATE : 12/30/2024
Key Details
Sold Price $620,000
Property Type Single Family Home
Sub Type Single Family
Listing Status Sold
Purchase Type For Sale
Square Footage 2,915 sqft
Price per Sqft $212
MLS Listing ID 60357434
Sold Date 12/30/24
Style 2 Story
Bedrooms 4
Full Baths 2
Half Baths 1
Abv Grd Liv Area 2,915
Year Built 1999
Annual Tax Amount $7,601
Lot Size 5.020 Acres
Acres 5.02
Lot Dimensions 457 x 609 x 428 x 426
Property Description
Nestled on just over 5 acres, this stunning home at 9635 Ryella Dr offers the perfect blend of comfort, charm, and modern updates. Built in 1999, The home features a 40 x 20 pole barn with electricity, ideal for storage or hobbies, plus a serene pond that enhances the natural beauty of the landscape. A long driveway ensures plenty of parking, while the two-car garage and additional two-car straight garage underneath provide ample space for vehicles and tools. Step inside to discover a spacious and inviting interior. The first-floor primary suite is a true retreat, offering a large walk-in closet and a luxurious primary bath with vaulted ceilings, dual sinks, a jetted tub, and a stand-up shower. The first floor also includes a convenient laundry room, a versatile office/4th bedroom with beautiful built-in cherry cabinetry, and a lovely open-concept kitchen and family room. The updated kitchen boasts hardwood floors, a large island, and abundant cabinetry, making it a chef's dream. The adjoining family room is perfect for relaxation, featuring built-in shelving, a cozy fireplace, and stunning beams that add character and warmth. Upstairs, you'll find two generously-sized bedrooms and an updated full bath, providing plenty of space for family or guests. The finished walkout basement offers even more room for entertainment and leisure, with easy access to the outdoors and the peaceful surroundings. Additional features include a whole-house generator, GeoThermal heating and cooling, and a roof that is just 7-9 years old. Outside, the property is equally impressive with a Trex deck overlooking the backyard, a covered front porch, chicken coop with electricity, and a picturesque setting that offers both privacy and beauty. Come experience the charm and comfort of 9635 Ryella Dr. With its combination of updated features, expansive outdoor space, and peaceful location, this home is an ideal retreat for those seeking a serene country lifestyle. Schedule your tour today and make this dream home yours!
Location
State MI
County Oakland
Area Rose Twp (63061)
Rooms
Basement Finished, Outside Entrance, Walk Out
Interior
Interior Features Cable/Internet Avail., DSL Available, Spa/Jetted Tub
Hot Water Electric
Heating Forced Air
Cooling Ceiling Fan(s), Central A/C
Fireplaces Type FamRoom Fireplace, Gas Fireplace
Appliance Dishwasher, Range/Oven, Refrigerator, Trash Compactor
Exterior
Parking Features Additional Garage(s), Attached Garage
Garage Spaces 4.0
Garage Yes
Building
Story 2 Story
Foundation Basement
Water Private Well
Architectural Style Cape Cod, Colonial
Structure Type Stone,Vinyl Siding
Schools
School District Holly Area School District
Others
Ownership Private
Assessment Amount $1
Energy Description Geothermal
Acceptable Financing Conventional
Listing Terms Conventional
Financing Cash,Conventional,VA
Read Less Info
Want to know what your home might be worth? Contact us for a FREE valuation!

Our team is ready to help you sell your home for the highest possible price ASAP

Provided through IDX via MiRealSource. Courtesy of MiRealSource Shareholder. Copyright MiRealSource.
Bought with Keller Williams Lakeside






