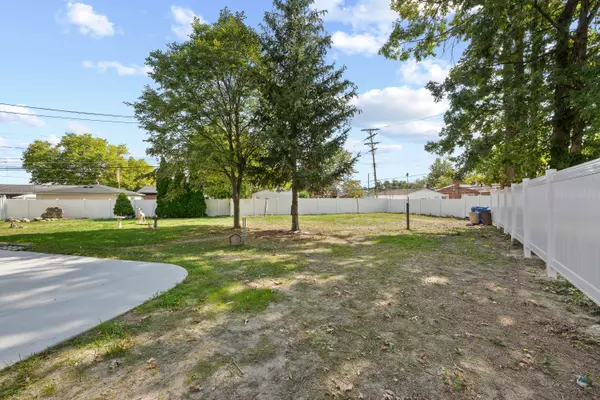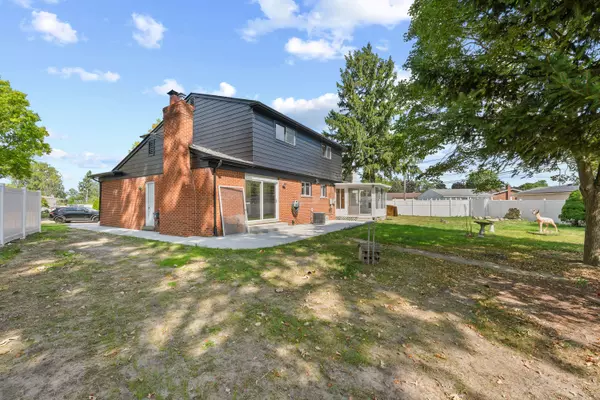$540,000
$529,700
1.9%For more information regarding the value of a property, please contact us for a free consultation.
4 Beds
3 Baths
1,883 SqFt
SOLD DATE : 12/30/2024
Key Details
Sold Price $540,000
Property Type Single Family Home
Sub Type Single Family
Listing Status Sold
Purchase Type For Sale
Square Footage 1,883 sqft
Price per Sqft $286
Subdivision Cambridge Estates Sub
MLS Listing ID 60357740
Sold Date 12/30/24
Style 2 Story
Bedrooms 4
Full Baths 2
Half Baths 1
Abv Grd Liv Area 1,883
Year Built 1965
Annual Tax Amount $3,351
Lot Size 0.280 Acres
Acres 0.28
Lot Dimensions 42 x 137 x 119 x 104
Property Description
A MUST SEE. Completely transformed home, Super Sharp 4-bedroom 2.5 Bath with a huge pie shape lot on a cul-de-sac. All new appliances to stay. Nothing like it on the market in Dearborn Hts. Professionally renovated from top to bottom, great curb appeal, words won't do justice, everything you see is renewed in and out. New paint, Doors, new ceramic Baths, Plumbing, Electricity, Light fixtures, Driveway, Patio, Privacy Fencing, New Custom-made kitchen with Quartz countertop. very quiet neighborhood, this won't last long, Hurry before it gone. Up to City code. Ez Showing
Location
State MI
County Wayne
Area Dearborn Heights (82091)
Rooms
Basement Partially Finished
Interior
Interior Features Furnished
Heating Forced Air
Cooling Central A/C
Fireplaces Type FamRoom Fireplace, Natural Fireplace
Appliance Dishwasher, Disposal, Range/Oven, Refrigerator
Exterior
Parking Features Attached Garage, Electric in Garage, Gar Door Opener, Direct Access
Garage Spaces 2.0
Garage Description 22 x 22
Garage Yes
Building
Story 2 Story
Foundation Basement
Water Public Water at Street
Architectural Style Colonial
Structure Type Aluminum,Brick
Schools
School District Crestwood School District
Others
Ownership Private
Energy Description Natural Gas
Acceptable Financing Conventional
Listing Terms Conventional
Financing Cash,Conventional,FHA,VA
Read Less Info
Want to know what your home might be worth? Contact us for a FREE valuation!

Our team is ready to help you sell your home for the highest possible price ASAP

Provided through IDX via MiRealSource. Courtesy of MiRealSource Shareholder. Copyright MiRealSource.
Bought with RE/MAX Leading Edge






