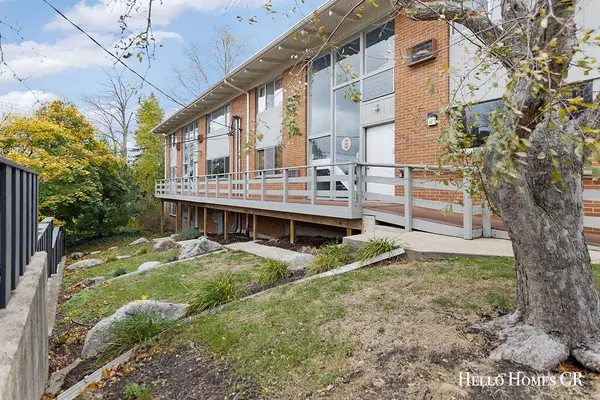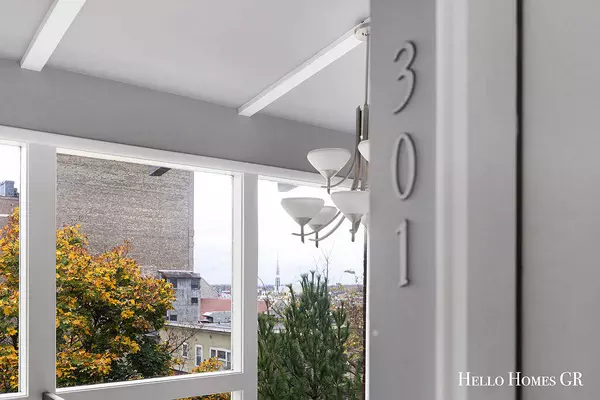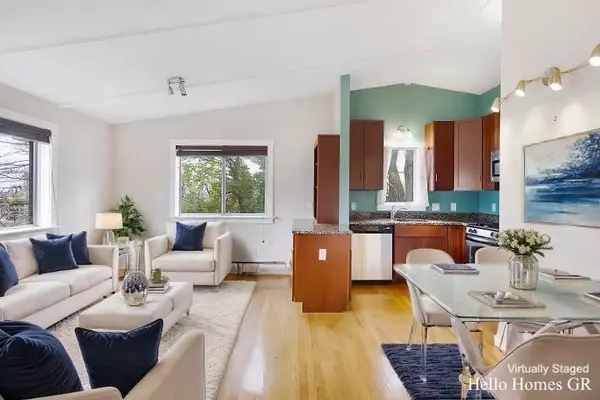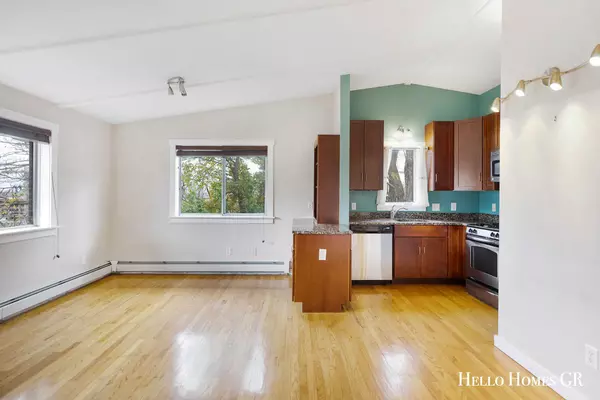$230,000
$234,900
2.1%For more information regarding the value of a property, please contact us for a free consultation.
2 Beds
1 Bath
684 SqFt
SOLD DATE : 12/27/2024
Key Details
Sold Price $230,000
Property Type Condo
Sub Type Condominium
Listing Status Sold
Purchase Type For Sale
Square Footage 684 sqft
Price per Sqft $336
Municipality City of Grand Rapids
MLS Listing ID 24058315
Sold Date 12/27/24
Style Contemporary
Bedrooms 2
Full Baths 1
HOA Fees $305/mo
HOA Y/N true
Year Built 1962
Annual Tax Amount $2,852
Tax Year 2024
Property Description
Say ''Hello!'' to this 2 bed, 1 bath Heritage Hill condo! This top floor corner-unit offers panoramic views of downtown Grand Rapids and is walking distance to downtown shops, restaurants, museums, colleges, and the medical mile. This property features an open floor plan, with lots of natural light, hardwood floors, and vaulted ceilings. The updated modern kitchen features stainless steel appliances, granite counters, and an eating area. Down the hall are two bedrooms and an updated bathroom. A laundry closet with stackable washer dryer is a huge convenience. The condo comes with one indoor garage space and reserved off-street parking spaces, plus an additional storage unit. You will love the small community of units, which rarely come up for sale! Schedule your showing today!
Location
State MI
County Kent
Area Grand Rapids - G
Direction Division to Fulton St E. East to Lafayette. North to condo building.
Rooms
Basement Full
Interior
Interior Features Garage Door Opener, Wood Floor, Eat-in Kitchen
Heating Hot Water
Cooling Wall Unit(s), Central Air
Fireplace false
Window Features Window Treatments
Appliance Washer, Refrigerator, Range, Microwave, Dryer, Disposal, Dishwasher
Laundry In Unit, Laundry Closet, Main Level
Exterior
Parking Features Detached
Garage Spaces 1.0
Utilities Available Phone Connected, Natural Gas Connected, Cable Connected
Amenities Available End Unit, Pets Allowed, Storage
View Y/N No
Street Surface Paved
Garage Yes
Building
Lot Description Corner Lot, Sidewalk
Story 1
Sewer Public Sewer
Water Public
Architectural Style Contemporary
Structure Type Brick
New Construction No
Schools
Elementary Schools Congress Elementary
Middle Schools Alger Middle School
High Schools Ottawa Hills High School
School District Grand Rapids
Others
HOA Fee Include Water,Trash,Snow Removal,Sewer,Lawn/Yard Care,Heat
Tax ID 41-14-30-188-016
Acceptable Financing Cash, Conventional
Listing Terms Cash, Conventional
Read Less Info
Want to know what your home might be worth? Contact us for a FREE valuation!

Our team is ready to help you sell your home for the highest possible price ASAP






