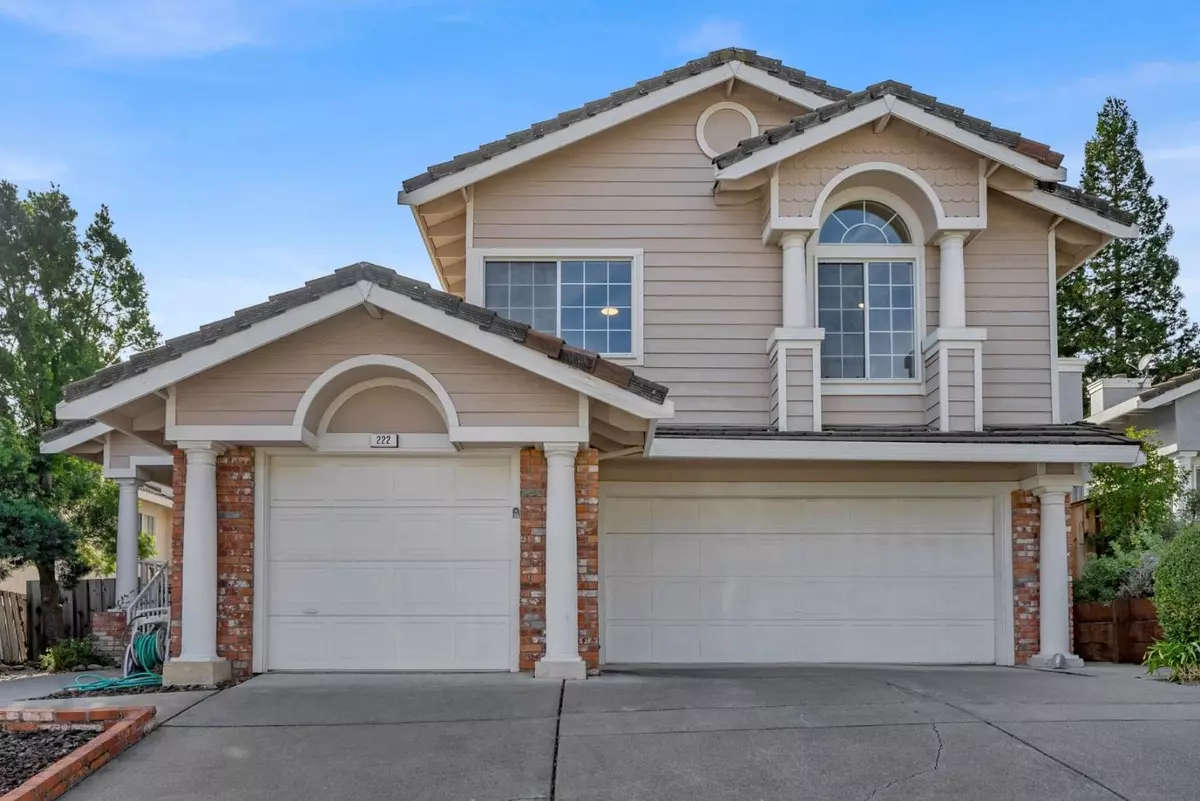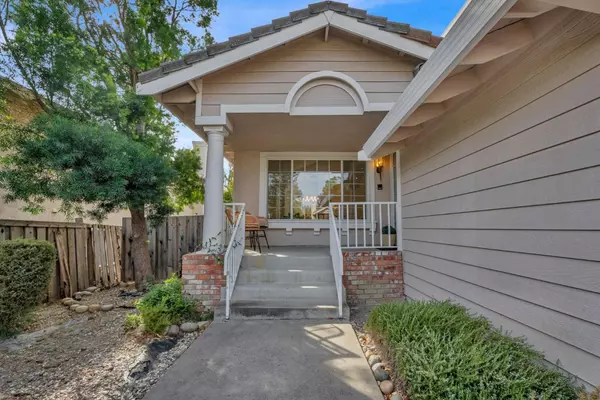$1,800,880
$1,898,000
5.1%For more information regarding the value of a property, please contact us for a free consultation.
4 Beds
3 Baths
3,278 SqFt
SOLD DATE : 12/31/2024
Key Details
Sold Price $1,800,880
Property Type Single Family Home
Sub Type Single Family Home
Listing Status Sold
Purchase Type For Sale
Square Footage 3,278 sqft
Price per Sqft $549
MLS Listing ID ML81986004
Sold Date 12/31/24
Bedrooms 4
Full Baths 3
HOA Fees $105/mo
HOA Y/N 1
Year Built 1989
Lot Size 8,000 Sqft
Property Description
Luxury detail meets quiet charm at 222 Laurelglen Ct. This 2-level SFR has been maintained & upgraded beautifully. Tour the 1st floors family room, dining area, 1st bedroom, full bath, 2 fireplaces, chef's kitchen & living room w/ garden views. Sliding glass doors, plenty of patio space for outdoor dining & beautiful pool. The open kitchen comes w/ new stainless steel appliances, quartz countertops, wine fridge & plenty of storage space. This home has been updated w/ fresh interior paint, modern light fixtures & recessed lighting. The laundry room is at the end of the hallway to the garage w/ washer & dryer hookups. Upstairs, the homes primary suite has vaulted ceilings, gas fireplace, garden & pool views & ensuite bathroom. The ensuite includes an entry room, double-sink vanity, spa-jetted tub, recessed lighting & walk-in shower. Down the hallway, 2 spacious bedrooms feature large closets & share a full bath w/ double-sink vanity & shower-over-tub. On the other end of the hallway, both bedrooms feature large closets & have access to the full bath w/ double-sink vanity & shower-over-tub. Located just a short drive from Blackhawk Plaza, enjoy easy access to shopping, grocery stores & restaurants. Parking is convenient w/ 3 garage spaces & 3 private driveway spaces.
Location
State CA
County Contra Costa
Area Blackhawk
Zoning P-1
Rooms
Family Room Separate Family Room
Dining Room Breakfast Bar, Dining Area, Dining Area in Living Room, Eat in Kitchen, Formal Dining Room
Kitchen Cooktop - Electric, Dishwasher, Exhaust Fan, Garbage Disposal, Hood Over Range, Hookups - Ice Maker, Microwave, Oven - Electric, Oven Range - Electric, Pantry, Refrigerator, Wine Refrigerator
Interior
Heating Central Forced Air, Heating - 2+ Zones
Cooling Central AC, Multi-Zone
Flooring Carpet, Laminate, Tile
Fireplaces Type Family Room, Living Room, Primary Bedroom
Laundry Electricity Hookup (220V), In Utility Room
Exterior
Exterior Feature Back Yard, Drought Tolerant Plants, Sprinklers - Auto
Parking Features Attached Garage, Off-Street Parking, On Street
Garage Spaces 3.0
Fence Fenced Back, Gate, Wood
Pool Pool - In Ground
Utilities Available Public Utilities
Roof Type Concrete,Shingle
Building
Story 2
Foundation Concrete Block, Concrete Perimeter, Sealed Crawlspace
Sewer Sewer - Public
Water Public
Level or Stories 2
Others
HOA Fee Include Pool, Spa, or Tennis
Tax ID 220-372-006-1
Security Features None
Horse Property No
Special Listing Condition Not Applicable
Read Less Info
Want to know what your home might be worth? Contact us for a FREE valuation!

Our team is ready to help you sell your home for the highest possible price ASAP

© 2025 MLSListings Inc. All rights reserved.
Bought with Yvonne Lee • Realty ONE Group TODAY






