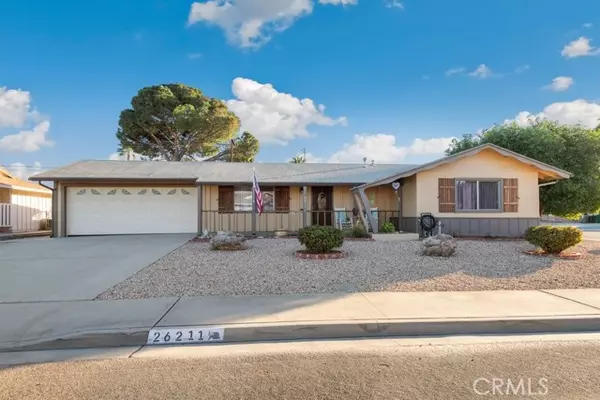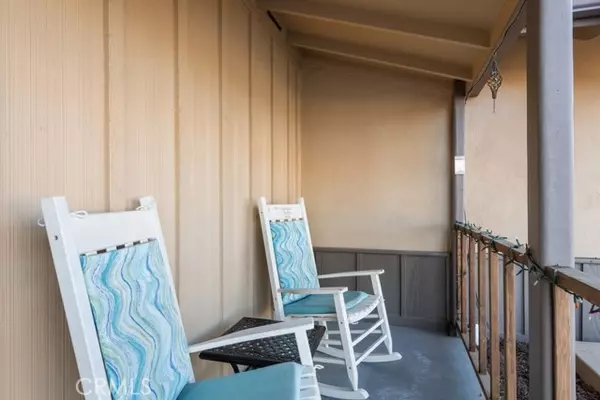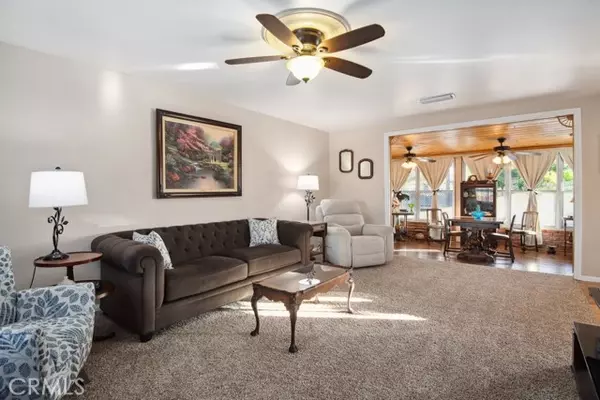$375,000
$385,000
2.6%For more information regarding the value of a property, please contact us for a free consultation.
2 Beds
2 Baths
1,098 SqFt
SOLD DATE : 12/31/2024
Key Details
Sold Price $375,000
Property Type Single Family Home
Sub Type Single Family Residence
Listing Status Sold
Purchase Type For Sale
Square Footage 1,098 sqft
Price per Sqft $341
MLS Listing ID CRSW24248753
Sold Date 12/31/24
Bedrooms 2
Full Baths 2
HOA Fees $37/mo
HOA Y/N Yes
Year Built 1964
Lot Size 8,276 Sqft
Acres 0.19
Property Description
Welcome to 26211 Foxgrove Rd, Menifee, CA 92586 — A Stunning 2-Bedroom, 2-Bathroom Home with a Spacious Floor Plan in a 55+ Community with Low Taxes and a Low HOA! Discover this beautifully upgraded, exceptionally clean home with brand-new plush carpet, creating a fresh, inviting feel throughout. The thoughtfully designed layout features upgraded bathrooms and a modern kitchen with stylish finishes, perfect for those who appreciate modern touches. A standout feature of this property is the gorgeous wood-paneled sunroom, a versatile space ideal for relaxation, hobbies, or entertaining guests. Adjacent to this space, you’ll find an oversized utility room and a dedicated laundry room, adding extra convenience and storage capacity. The exterior of this home is just as impressive. The expansive backyard offers ample space for outdoor enjoyment, with mature fruit trees and a low-maintenance design. The large double gate on the side provides possible RV parking, making this home as practical as it is beautiful. The front exterior boasts a beautiful porch, perfect for relaxing and enjoying the peaceful neighborhood ambiance. Situated in a well-maintained 55+ community, residents enjoy access to fantastic amenities, including a community pool and recreational facilities, all for a rem
Location
State CA
County Riverside
Area Listing
Zoning R-1
Interior
Interior Features Kitchen/Family Combo, Storage, Stone Counters
Heating Central
Cooling Ceiling Fan(s), Central Air, Other, ENERGY STAR Qualified Equipment
Flooring Tile, Carpet
Fireplaces Type None
Fireplace No
Appliance Dishwasher, Electric Range, Disposal, Refrigerator, Self Cleaning Oven, Electric Water Heater, Gas Water Heater, ENERGY STAR Qualified Appliances
Laundry Laundry Room, Other, Electric, Inside
Exterior
Exterior Feature Backyard, Back Yard, Front Yard
Garage Spaces 2.0
Pool Spa
Utilities Available Other Water/Sewer
View Y/N false
View None
Total Parking Spaces 2
Private Pool false
Building
Lot Description Street Light(s)
Story 1
Sewer Public Sewer
Water Other
Level or Stories One Story
New Construction No
Schools
School District Perris Union High
Others
Tax ID 338024015
Read Less Info
Want to know what your home might be worth? Contact us for a FREE valuation!

Our team is ready to help you sell your home for the highest possible price ASAP

© 2025 BEAR, CCAR, bridgeMLS. This information is deemed reliable but not verified or guaranteed. This information is being provided by the Bay East MLS or Contra Costa MLS or bridgeMLS. The listings presented here may or may not be listed by the Broker/Agent operating this website.
Bought with BlakeCory






