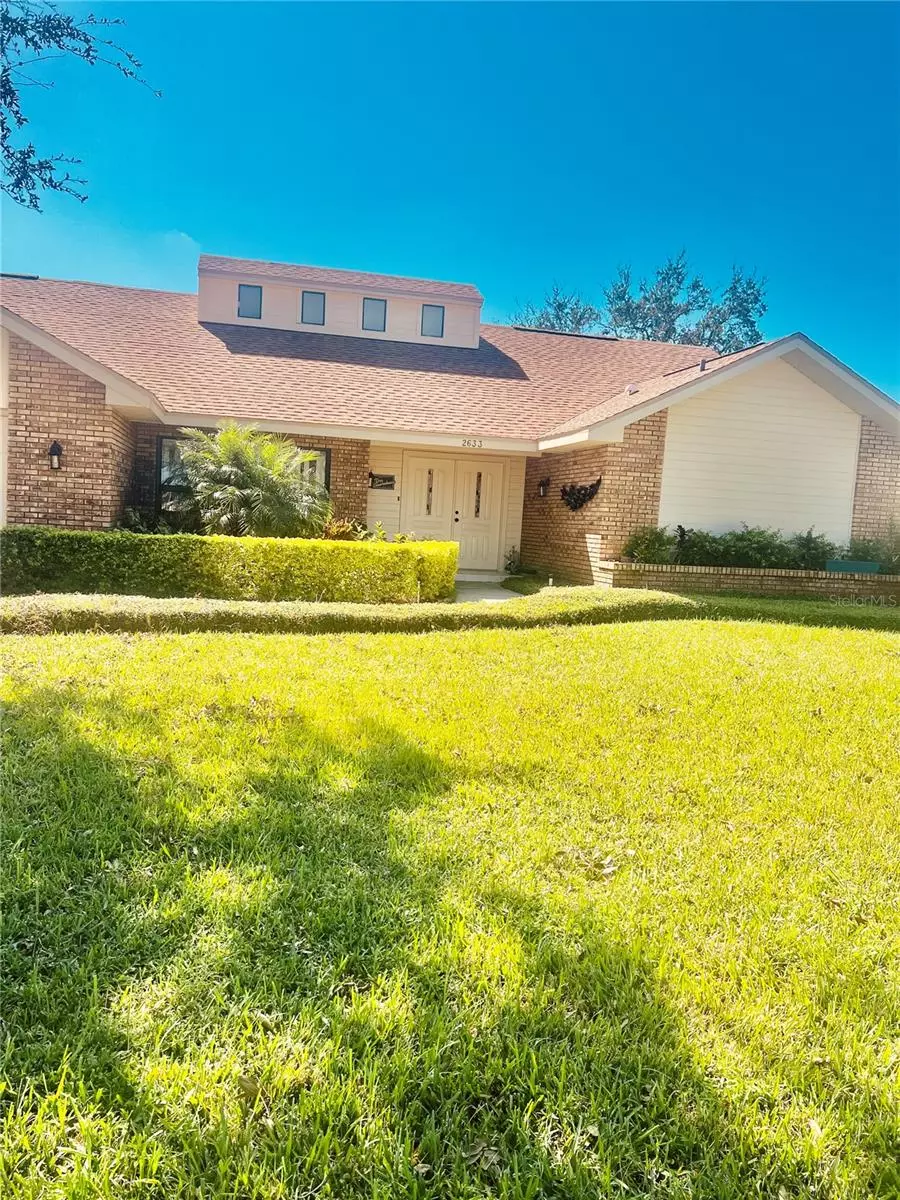$765,000
$779,900
1.9%For more information regarding the value of a property, please contact us for a free consultation.
4 Beds
3 Baths
2,800 SqFt
SOLD DATE : 12/30/2024
Key Details
Sold Price $765,000
Property Type Single Family Home
Sub Type Single Family Residence
Listing Status Sold
Purchase Type For Sale
Square Footage 2,800 sqft
Price per Sqft $273
Subdivision Wynwoods Landing
MLS Listing ID TB8310548
Sold Date 12/30/24
Bedrooms 4
Full Baths 3
Construction Status Inspections
HOA Fees $12/ann
HOA Y/N Yes
Originating Board Stellar MLS
Year Built 1986
Annual Tax Amount $10,749
Lot Size 0.300 Acres
Acres 0.3
Property Description
Just Reduced! Beautiful 4 bedroom, 3 bath home nestled on a quiet street in Wynwoods Landing of Countryside! This home features an open design of 2,800 sq. feet and vaulted ceilings bringing sun and light into all the main living areas. Unique three-way split bedroom floor plan offers privacy for all. A double door entry welcomes you into the formal living and dining rooms. A large family room with a wet bar including a stunning brick, wood-burning fireplace opens to the generous sized kitchen lots of cabinets and counter space, center island, built in desk and eating area. The primary suite features a large sitting area that can double as a private, home office, separate shower, double sink vanity and walk-in closet. 2 NEW A/C units and handler . Roof and water heater replaced 2021. Oversized, two car garage with extended driveway. Screened and covered lanai includes an awesome pool with NEW heater and NEW pool pump, NEW security pool fence, outdoor kitchen overlooking the fenced yard. Great location in the heart of Countryside-- minutes to shopping, the Gulf of Mexico beaches, parks and restaurants!
Location
State FL
County Pinellas
Community Wynwoods Landing
Rooms
Other Rooms Den/Library/Office, Family Room, Formal Dining Room Separate, Formal Living Room Separate, Inside Utility, Interior In-Law Suite w/Private Entry
Interior
Interior Features Cathedral Ceiling(s), Ceiling Fans(s), Eat-in Kitchen, High Ceilings, Kitchen/Family Room Combo, Primary Bedroom Main Floor, Skylight(s), Solid Surface Counters, Split Bedroom, Walk-In Closet(s)
Heating Electric
Cooling Central Air
Flooring Bamboo, Carpet, Tile
Fireplaces Type Family Room, Stone, Wood Burning
Furnishings Unfurnished
Fireplace true
Appliance Built-In Oven, Convection Oven, Cooktop, Dishwasher, Disposal, Dryer, Ice Maker, Microwave, Refrigerator, Washer
Laundry Electric Dryer Hookup, Laundry Room
Exterior
Exterior Feature Irrigation System, Lighting, Outdoor Kitchen, Private Mailbox, Rain Gutters, Sidewalk, Sliding Doors, Sprinkler Metered
Parking Features Driveway, Garage Door Opener
Garage Spaces 2.0
Fence Board
Pool Deck, Heated, In Ground, Pool Sweep, Tile
Community Features Deed Restrictions, Playground, Sidewalks, Tennis Courts
Utilities Available Cable Available, Public, Sewer Connected
Amenities Available Fence Restrictions, Park
Roof Type Shingle
Porch Enclosed, Patio, Porch
Attached Garage true
Garage true
Private Pool Yes
Building
Lot Description In County, Landscaped, Near Golf Course, Near Public Transit
Story 1
Entry Level One
Foundation Slab
Lot Size Range 1/4 to less than 1/2
Sewer Public Sewer
Water Public
Architectural Style Ranch
Structure Type Stucco
New Construction false
Construction Status Inspections
Schools
Elementary Schools Curlew Creek Elementary-Pn
Middle Schools Safety Harbor Middle-Pn
High Schools Countryside High-Pn
Others
Pets Allowed Yes
HOA Fee Include None
Senior Community No
Ownership Fee Simple
Monthly Total Fees $12
Acceptable Financing Cash, Conventional, FHA, VA Loan
Membership Fee Required Required
Listing Terms Cash, Conventional, FHA, VA Loan
Special Listing Condition None
Read Less Info
Want to know what your home might be worth? Contact us for a FREE valuation!

Our team is ready to help you sell your home for the highest possible price ASAP

© 2025 My Florida Regional MLS DBA Stellar MLS. All Rights Reserved.
Bought with COASTAL PROPERTIES GROUP INTERNATIONAL

