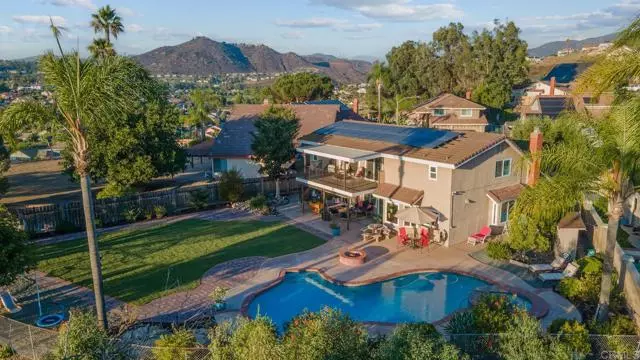$1,365,000
$1,395,000
2.2%For more information regarding the value of a property, please contact us for a free consultation.
4 Beds
3.5 Baths
2,493 SqFt
SOLD DATE : 12/31/2024
Key Details
Sold Price $1,365,000
Property Type Single Family Home
Sub Type Single Family Residence
Listing Status Sold
Purchase Type For Sale
Square Footage 2,493 sqft
Price per Sqft $547
MLS Listing ID CRPTP2407172
Sold Date 12/31/24
Bedrooms 4
Full Baths 3
Half Baths 1
HOA Y/N No
Year Built 1985
Lot Size 0.256 Acres
Acres 0.2563
Property Description
Gorgeous Cottonwood VIEW Home located in the highly desirable neighborhood of Rancho San Diego. This Gem sits on one of the largest lots in a Cul de sac location with Stunning Westerly Sunset views! The backyard is an Entertainers dream with a Pool, Jacuzzi, Firepit, large grass area w kids playground, Covered patio sitting area plus a sunset deck to enjoy your daily sunsets! Front door greets you to vaulted ceilings and gorgeous wrought iron staircase! Downstairs offers One Junior master-suite with its own private bathroom plus additional half bath for guests! Upstairs offers a huge master suite plus jack & Jill bedrooms that share a full bathroom! The kitchen offers Oak cabinetry, Granite counter-tops, SS Appliances and opens up to your living room area! Upstairs offers a Built-in office area that is perfect for working from home plus an additional room that could be a 5th bedroom or playroom for the kiddos! Plenty of storage with custom built Alder-Wood cabinetry throughout the home! Owned Solar System, whole house soft water system at kitchen sink and refrigerator, epoxy painted 3 car garage floor with molding, new landscaping control box with phone controllable ‘Byte’ app & so much more! Located near parks, schools & Shopping!
Location
State CA
County San Diego
Area Listing
Zoning R-1:
Interior
Interior Features Family Room, Kitchen/Family Combo, Breakfast Bar, Breakfast Nook, Stone Counters
Heating Forced Air, Natural Gas, Solar, Central, Fireplace(s)
Cooling Ceiling Fan(s), Central Air, Other
Flooring Tile, Carpet, Wood
Fireplaces Type Living Room, Other
Fireplace Yes
Window Features Double Pane Windows,Screens
Appliance Dishwasher, Disposal, Gas Range, Microwave, Oven, Refrigerator, Gas Water Heater, Water Softener
Laundry In Garage
Exterior
Exterior Feature Backyard, Back Yard, Front Yard, Other
Garage Spaces 3.0
Pool In Ground, Spa
Utilities Available Cable Available
View Y/N true
View City Lights, Mountain(s), Panoramic
Handicap Access None
Total Parking Spaces 6
Private Pool true
Building
Lot Description Cul-De-Sac, Level, Other, Street Light(s), Landscape Misc
Foundation Concrete Perimeter
Level or Stories Multi/Split
New Construction No
Schools
School District Grossmont Union High
Others
Tax ID 5181010400
Read Less Info
Want to know what your home might be worth? Contact us for a FREE valuation!

Our team is ready to help you sell your home for the highest possible price ASAP

© 2025 BEAR, CCAR, bridgeMLS. This information is deemed reliable but not verified or guaranteed. This information is being provided by the Bay East MLS or Contra Costa MLS or bridgeMLS. The listings presented here may or may not be listed by the Broker/Agent operating this website.
Bought with LyleCaddell

