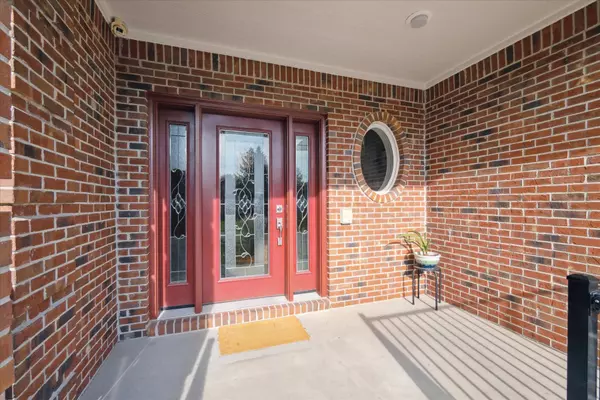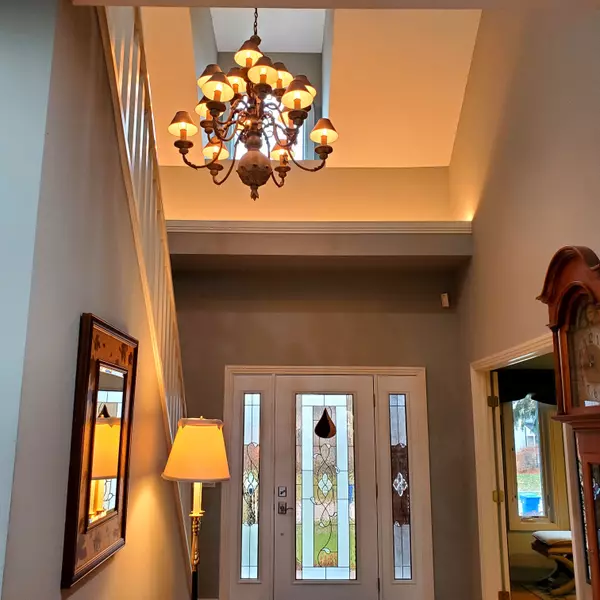$645,000
$639,787
0.8%For more information regarding the value of a property, please contact us for a free consultation.
5 Beds
4 Baths
3,083 SqFt
SOLD DATE : 12/30/2024
Key Details
Sold Price $645,000
Property Type Single Family Home
Sub Type Single Family
Listing Status Sold
Purchase Type For Sale
Square Footage 3,083 sqft
Price per Sqft $209
Subdivision Lake Oakland Estates
MLS Listing ID 60354513
Sold Date 12/30/24
Style 2 Story
Bedrooms 5
Full Baths 3
Half Baths 1
Abv Grd Liv Area 3,083
Year Built 1998
Annual Tax Amount $5,770
Lot Size 0.280 Acres
Acres 0.28
Lot Dimensions 84.00 x 150.00
Property Description
Come see the best of both worlds with this amazing family home. You have deeded direct access to Lake Oakland with a 30 foot easement in your own backyard with full docking privileges. A real short ride to the main lake. Boat hoist will be included with new canopy. Boat lift can stay in the water all year long so no need for off season removal. Neighborhood HOA offers two parks one include a beach, swim areas, fire pit and picnic tables perfect for those summer gatherings the other park is a bit more rustic for those adventures and both are just a short walk from the house. House is an amazing floor plan as you enter into a two story foyer that opens to a large Great Room with remote control direct vent gas fireplace, amazing views of the treed yard and yes you can see the lake a bit. Library/office on main floor perfect for you work at home families. Open kitchen concept with island and large eating space. Newer appliances. Amazing deck off the kitchen areas gives you a place to grill and just relax and enjoy the view. Primary bedroom is spacious with higher ceilings and a great updated primary bathroom suite. Bedrooms 2 and 3 are good size with high ceilings and amazing views and are serviced by an updated main bath. Walkout lower level is the finishing touch to this masterpiece. Large family room with remote controlled direct vent gas fireplace, two large bedrooms perfect for those guests or older kids and to complete this area a full bath. Lower level offers plenty of storage as well. House has some great updated options that include, central vacuum system with kitchen kick plate, air filtration system, newer Carrier furnace for upper level (2014) , two newer Trane AC (2021), newer HWT and (2014 & 2017) Anderson replacement windows upper two levels, new front door (2022). Deck rebuild in 2021 with under patio extension. Newer Landmark Premium (2x thick) shingles (2017) rebuilt front patio and steps, rail sidewall hardscaping, professional landscaping, irrigation system (2022) two plus car attached garage
Location
State MI
County Oakland
Area Waterford Twp (63131)
Rooms
Basement Finished, Walk Out
Interior
Interior Features Cable/Internet Avail.
Hot Water Gas
Heating Forced Air
Cooling Ceiling Fan(s), Central A/C
Fireplaces Type Basement Fireplace, Gas Fireplace, Grt Rm Fireplace
Exterior
Parking Features Attached Garage, Electric in Garage, Gar Door Opener, Direct Access
Garage Spaces 2.5
Garage Yes
Building
Story 2 Story
Foundation Basement
Water Community
Architectural Style Colonial
Structure Type Brick,Wood
Schools
School District Waterford School District
Others
Ownership Private
Assessment Amount $50
Energy Description Natural Gas
Acceptable Financing Conventional
Listing Terms Conventional
Financing Cash,Conventional,FHA,VA
Read Less Info
Want to know what your home might be worth? Contact us for a FREE valuation!

Our team is ready to help you sell your home for the highest possible price ASAP

Provided through IDX via MiRealSource. Courtesy of MiRealSource Shareholder. Copyright MiRealSource.
Bought with MBA Real Estate Services






