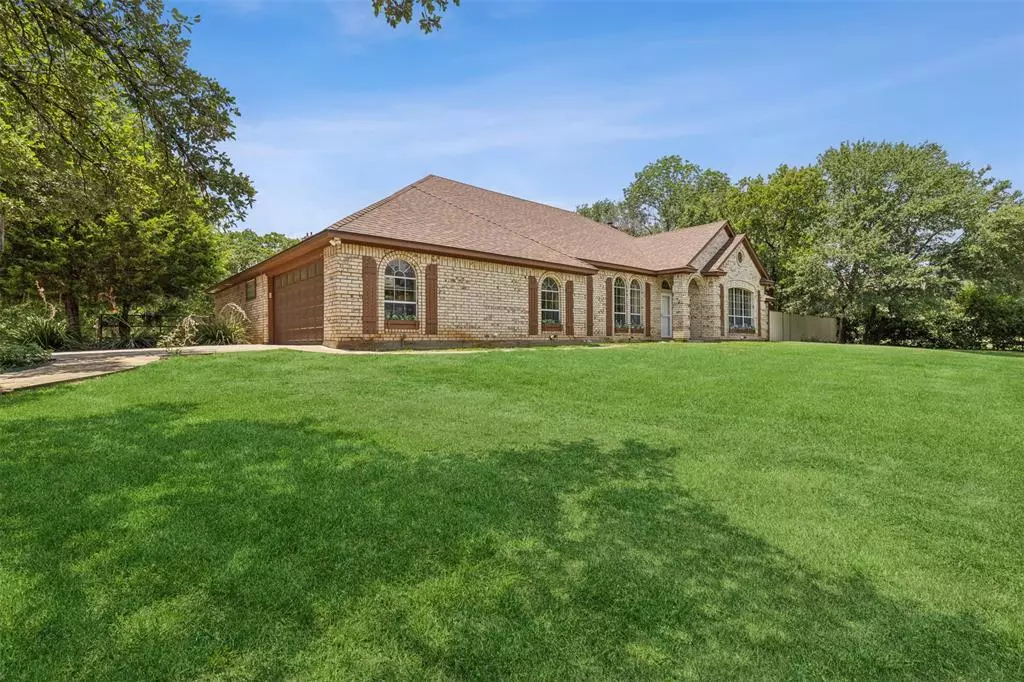$689,900
For more information regarding the value of a property, please contact us for a free consultation.
5 Beds
3 Baths
3,048 SqFt
SOLD DATE : 01/02/2025
Key Details
Property Type Single Family Home
Sub Type Single Family Residence
Listing Status Sold
Purchase Type For Sale
Square Footage 3,048 sqft
Price per Sqft $226
Subdivision Strawberry Creek Estates
MLS Listing ID 20654708
Sold Date 01/02/25
Bedrooms 5
Full Baths 2
Half Baths 1
HOA Y/N None
Year Built 1999
Annual Tax Amount $7,490
Lot Size 3.290 Acres
Acres 3.29
Property Description
Perfect Home for a large family. 5 Bedrooms plus multiple living spaces. The front living space features French doors & can be used as an Office. The kitchen features a formal dining, breakfast nook & seating at the bar. Perfect home for entertaining & hosting. The Massive pantry has enough space for 2 freezers & plenty of shelving for dry goods. Split style home with the Master Bedroom separate from the other 4 bedrooms. Two HVAC systems. Great outdoor space featuring large patio, above ground pool, & fenced back yard. Horses allowed. The trees create tons of privacy. Lots of wildlife frequent the property. 23X 50 shop finished out with electricity, 10 ft roll up door, & 8 ft side roll up door. Well water; water softener system; no water bill. Close proximity to Fort Worth.
Location
State TX
County Tarrant
Direction GPS friendly.
Rooms
Dining Room 2
Interior
Interior Features Cable TV Available, Chandelier, Double Vanity, Granite Counters, High Speed Internet Available, Kitchen Island, Open Floorplan, Pantry, Walk-In Closet(s)
Heating Central, Electric, Fireplace(s)
Cooling Ceiling Fan(s), Central Air, Electric
Flooring Carpet, Ceramic Tile, Laminate
Fireplaces Number 1
Fireplaces Type Wood Burning
Appliance Dishwasher, Disposal, Electric Range, Electric Water Heater, Microwave, Refrigerator
Heat Source Central, Electric, Fireplace(s)
Laundry Electric Dryer Hookup, Utility Room, Full Size W/D Area, Washer Hookup
Exterior
Exterior Feature Covered Patio/Porch
Garage Spaces 2.0
Fence Fenced, Full, Metal
Pool Above Ground
Utilities Available Aerobic Septic, Asphalt, Electricity Connected, Well
Roof Type Composition
Total Parking Spaces 2
Garage Yes
Private Pool 1
Building
Lot Description Acreage, Interior Lot, Landscaped, Lrg. Backyard Grass, Many Trees
Story One
Foundation Slab
Level or Stories One
Structure Type Brick
Schools
Elementary Schools Eagle Heights
High Schools Azle
School District Azle Isd
Others
Restrictions No Known Restriction(s)
Ownership Martinez
Acceptable Financing Cash, Conventional, FHA, VA Loan
Listing Terms Cash, Conventional, FHA, VA Loan
Financing Cash
Special Listing Condition Aerial Photo
Read Less Info
Want to know what your home might be worth? Contact us for a FREE valuation!

Our team is ready to help you sell your home for the highest possible price ASAP

©2025 North Texas Real Estate Information Systems.
Bought with Drew Weakley • Jett Group

