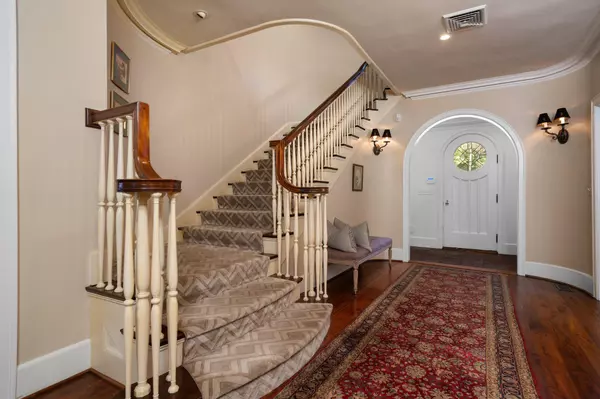$1,900,000
$1,950,000
2.6%For more information regarding the value of a property, please contact us for a free consultation.
6 Beds
8 Baths
8,460 SqFt
SOLD DATE : 12/30/2024
Key Details
Sold Price $1,900,000
Property Type Single Family Home
Sub Type Single Family Residence
Listing Status Sold
Purchase Type For Sale
Square Footage 8,460 sqft
Price per Sqft $224
Municipality Barton Hills Vllg
Subdivision Barton Hills
MLS Listing ID 24037477
Sold Date 12/30/24
Style Colonial
Bedrooms 6
Full Baths 7
Half Baths 1
Year Built 1920
Annual Tax Amount $33,166
Tax Year 2024
Lot Size 2.180 Acres
Acres 2.18
Lot Dimensions irregular
Property Description
With a history bridging over 100 years, this residence in Barton Hills reflects the grandeur of a world gone by. Its impressive proportions are highlighted by Walnut, Cypress, Cherry, Maple, Kirk Stone & Travertine Marble. An expansive living room opens onto a rooftop terrace overlooking the 2.18 acre estate. The exceptional kitchen features gorgeous custom cabinetry & high-end appliances. A first-floor guest suite could also serve as a Primary retreat, if needed. The upstairs sleeping quarters include an exceptional Primary suite w/ resort inspired bath & custom walk-in closet, 4 additional bedrooms & 3 baths. The walkout lower level features a recreation room, game room, au-pair suite, 2 baths, & wine cellar. Winter views of Barton Pond can be enjoyed through the West-facing windows!
Location
State MI
County Washtenaw
Area Ann Arbor/Washtenaw - A
Direction Whitmore Lake Road to Barton North to Underdown
Rooms
Basement Daylight, Full, Walk-Out Access
Interior
Interior Features Garage Door Opener, Wood Floor, Pantry
Heating Baseboard, Forced Air, Hot Water
Cooling Central Air
Fireplaces Number 2
Fireplaces Type Living Room, Recreation Room
Fireplace true
Window Features Bay/Bow
Appliance Washer, Refrigerator, Range, Oven, Microwave, Dryer, Disposal, Dishwasher
Laundry Laundry Room, Lower Level
Exterior
Exterior Feature Balcony, Porch(es), Patio, Deck(s)
Parking Features Garage Door Opener, Attached
Garage Spaces 4.0
Utilities Available Phone Available, Natural Gas Available, Electricity Available, Cable Available, Natural Gas Connected
View Y/N No
Garage Yes
Building
Story 2
Sewer Septic Tank
Water Private Water, Well
Architectural Style Colonial
Structure Type Brick,Stucco
New Construction No
Schools
Elementary Schools Wines
Middle Schools Forsythe
High Schools Skyline
School District Ann Arbor
Others
Tax ID IB-09-17-140-009
Acceptable Financing Cash, Conventional
Listing Terms Cash, Conventional
Read Less Info
Want to know what your home might be worth? Contact us for a FREE valuation!

Our team is ready to help you sell your home for the highest possible price ASAP






