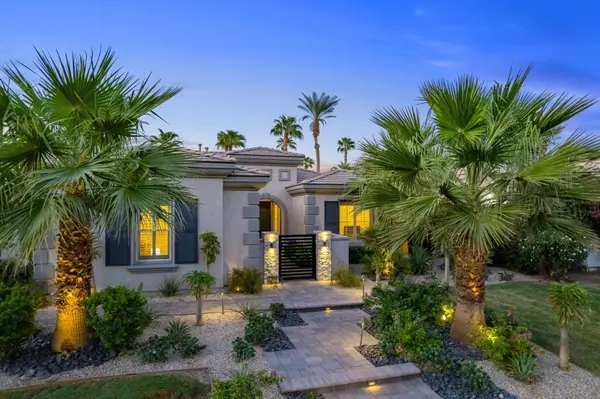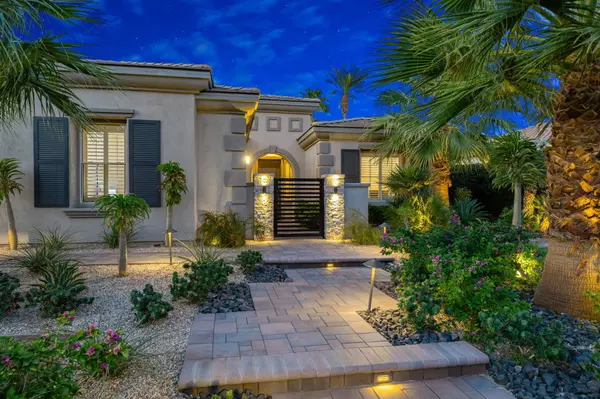$1,150,000
$1,200,000
4.2%For more information regarding the value of a property, please contact us for a free consultation.
5 Beds
4 Baths
2,766 SqFt
SOLD DATE : 01/02/2025
Key Details
Sold Price $1,150,000
Property Type Single Family Home
Sub Type Single Family Residence
Listing Status Sold
Purchase Type For Sale
Square Footage 2,766 sqft
Price per Sqft $415
Subdivision The Orchard
MLS Listing ID 219116912
Sold Date 01/02/25
Bedrooms 5
Full Baths 4
HOA Fees $225/mo
HOA Y/N Yes
Year Built 2005
Lot Size 0.300 Acres
Property Description
Look no further for the most upgraded home in The Orchard. Upgraded to the 9's, this property looks and feels like a model home. All new exterior & interior paint, new carpets, new light fixtures, new cabinet hardware, custom closet in the primary, and laundry room built out for double sets of washer & dryer! Interior finishes include all new whole-home Lutron lights & switches, 30 LED lights, whole-home water softener with reverse osmosis, and efficient tankless water heater. Be in the forefront of technology with a Mesh Wi-Fi system, and wired Sonos speakers & amps throughout 6 different zones. The house is controlled by an integrated smart home Nest system, everything from the thermostats, door locks, doorbell, to the multiple cameras throughout is connected remotely for ease and peace of mind. Even the garage is fully upgraded with a mini split, side garage door opening with safety bolt, epoxy flooring, multiple hanging storage shelves, LED lighting with motion sensor, and insulated garage door. The front and back yard have been completely redesigned with high-end landscaping, interlocking pavers, full yard landscape lighting, Rain-Bird Wi-Fi watering controls, outdoor stereo sound system, new irrigation, additional wiring for ultimate entertainment needs, and new front courtyard wall and gate. The Orchard is a neighbor friendly community on one of the most sought-after streets in La Quinta off 49th, be a part of the fun!
Location
State CA
County Riverside
Area 314 - Indio South Of Hwy 111
Interior
Heating Central, Fireplace(s), Natural Gas
Cooling Air Conditioning, Ceiling Fan(s), Zoned
Fireplaces Number 1
Fireplaces Type Gas, Living Room
Furnishings Unfurnished
Fireplace true
Exterior
Parking Features true
Garage Spaces 2.0
Fence Block
Pool In Ground, Private, Salt Water, Pebble
View Y/N true
View Peek-A-Boo, Pool
Private Pool Yes
Building
Story 1
Entry Level Ground,One
Sewer In, Connected and Paid
Level or Stories Ground, One
Others
Senior Community No
Acceptable Financing 1031 Exchange, Cash, Cash to New Loan, Conventional
Listing Terms 1031 Exchange, Cash, Cash to New Loan, Conventional
Special Listing Condition Standard
Read Less Info
Want to know what your home might be worth? Contact us for a FREE valuation!

Our team is ready to help you sell your home for the highest possible price ASAP






