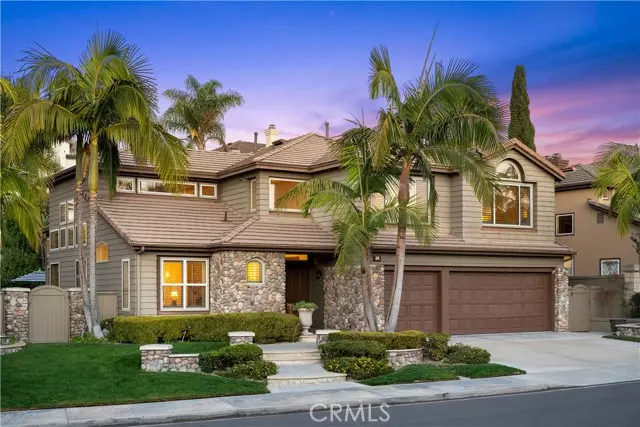$2,625,000
$2,600,000
1.0%For more information regarding the value of a property, please contact us for a free consultation.
4 Beds
3.5 Baths
3,200 SqFt
SOLD DATE : 01/02/2025
Key Details
Sold Price $2,625,000
Property Type Single Family Home
Sub Type Single Family Residence
Listing Status Sold
Purchase Type For Sale
Square Footage 3,200 sqft
Price per Sqft $820
MLS Listing ID CROC24246231
Sold Date 01/02/25
Bedrooms 4
Full Baths 3
Half Baths 1
HOA Fees $450/mo
HOA Y/N Yes
Year Built 1993
Lot Size 0.255 Acres
Acres 0.2548
Property Description
Nestled within the prestigious guard gated community of Ocean Ranch at Bear Brand in Laguna Niguel, this exquisite 4-bedroom, 3.5-bathroom home offers a perfect blend of luxury, comfort, and modern convenience. An additional den on the first floor serves as a private office. The first floor boasts elegant hardwood floors, a generous family room, and a formal living room, all designed with vaulted ceilings and abundant natural light to create an open, airy ambiance. The kitchen is a culinary masterpiece, equipped with top-of-the-line stainless steel appliances, including a built-in Monogram refrigerator with dual compressors and a Thermador oven and steamer combo, both new in 2023. A newly replaced Thermador dishwasher, installed in 2023, further enhances the modern appeal. Energy efficiency takes center stage with a 14-panel solar system installed in 2023 and 25-year paid off lease, covering nearly all electricity costs, along with a tankless water heater. Thoughtful upgrades include a 2019 pool heater, whole-house PEX repiping completed in 2017, a water softener and reverse osmosis system installed in 2022, and a brand-new EV charger added in 2023. Comfort is ensured with a completely replaced AC and furnace system in 2023, providing efficient climate control throughout the home
Location
State CA
County Orange
Area Listing
Interior
Interior Features Den, Family Room, Office, Stone Counters, Kitchen Island, Pantry
Heating Central
Cooling Central Air, Zoned
Flooring Tile, Carpet, Wood
Fireplaces Type Family Room
Fireplace Yes
Appliance Dishwasher, Disposal, Gas Range, Microwave, Range, Refrigerator, Gas Water Heater, Tankless Water Heater
Laundry Gas Dryer Hookup, Laundry Room, Other
Exterior
Garage Spaces 3.0
Pool In Ground, Spa
View Y/N true
View Other
Total Parking Spaces 3
Private Pool true
Building
Lot Description Close to Clubhouse, Other
Story 2
Sewer Public Sewer
Water Public
Level or Stories Two Story
New Construction No
Schools
School District Capistrano Unified
Others
Tax ID 67372140
Read Less Info
Want to know what your home might be worth? Contact us for a FREE valuation!

Our team is ready to help you sell your home for the highest possible price ASAP

© 2025 BEAR, CCAR, bridgeMLS. This information is deemed reliable but not verified or guaranteed. This information is being provided by the Bay East MLS or Contra Costa MLS or bridgeMLS. The listings presented here may or may not be listed by the Broker/Agent operating this website.
Bought with AnyaManolakas

