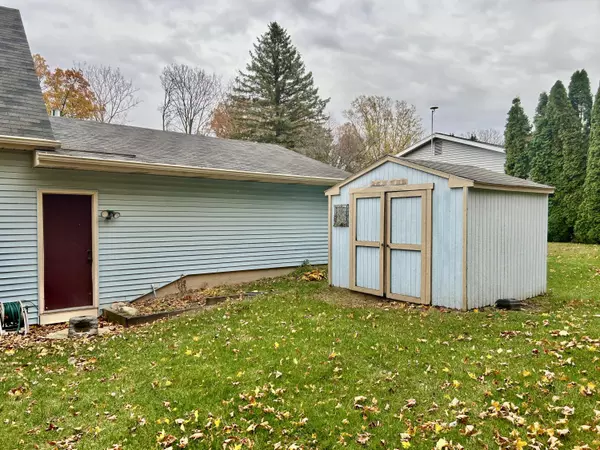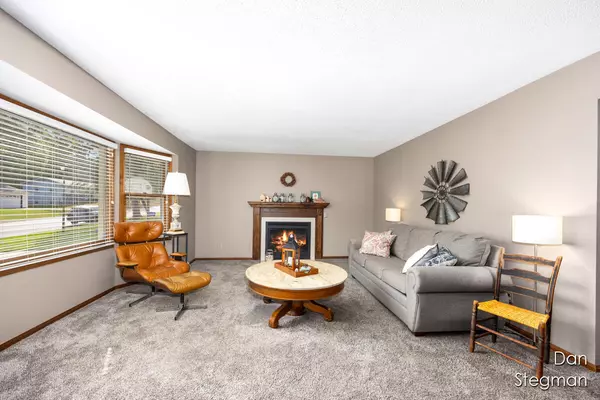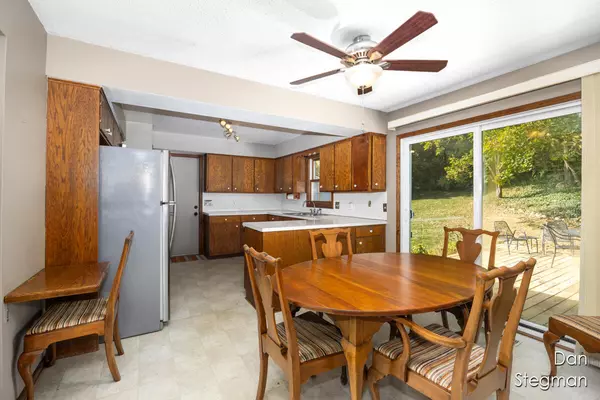$335,000
$345,000
2.9%For more information regarding the value of a property, please contact us for a free consultation.
4 Beds
3 Baths
1,498 SqFt
SOLD DATE : 01/03/2025
Key Details
Sold Price $335,000
Property Type Single Family Home
Sub Type Single Family Residence
Listing Status Sold
Purchase Type For Sale
Square Footage 1,498 sqft
Price per Sqft $223
Municipality Plainfield Twp
MLS Listing ID 24053319
Sold Date 01/03/25
Style Cape Cod
Bedrooms 4
Full Baths 3
Year Built 1986
Annual Tax Amount $2,800
Tax Year 2024
Lot Size 0.365 Acres
Acres 0.37
Lot Dimensions 97x164
Property Description
This spacious home is located in the desirable Northview school district with Highlands Middle School an easy walking distance. Beautiful wooded back yard with massive deck (20x16) has a roll back awning and a built-in love swing. 4 generous bedrooms and 3 baths, located close to shopping on Plainfield and also an easy drive to Rockford or Downtown GR. Large (18x11) exercise room in the basement could be a 5th bedroom.
Location
State MI
County Kent
Area Grand Rapids - G
Direction South off Plainfield about half a mile west of E Beltline
Rooms
Other Rooms Shed(s)
Basement Full
Interior
Interior Features Attic Fan, Garage Door Opener, Eat-in Kitchen
Heating Forced Air
Cooling Central Air
Fireplaces Number 1
Fireplaces Type Gas Log, Living Room
Fireplace true
Window Features Window Treatments
Appliance Washer, Refrigerator, Range, Oven, Microwave, Dryer, Disposal
Laundry Gas Dryer Hookup, In Basement, Sink, Washer Hookup
Exterior
Exterior Feature Deck(s)
Parking Features Garage Faces Front, Garage Door Opener, Attached
Garage Spaces 2.0
Utilities Available Natural Gas Connected, Cable Connected
View Y/N No
Street Surface Paved
Garage Yes
Building
Lot Description Wooded
Story 3
Sewer Public Sewer
Water Public
Architectural Style Cape Cod
Structure Type Vinyl Siding
New Construction No
Schools
Middle Schools Highlands (Back Yard)
High Schools Northview
School District Northview
Others
Tax ID 41-10-27-427-014
Acceptable Financing Cash, FHA, VA Loan, Conventional
Listing Terms Cash, FHA, VA Loan, Conventional
Read Less Info
Want to know what your home might be worth? Contact us for a FREE valuation!

Our team is ready to help you sell your home for the highest possible price ASAP






