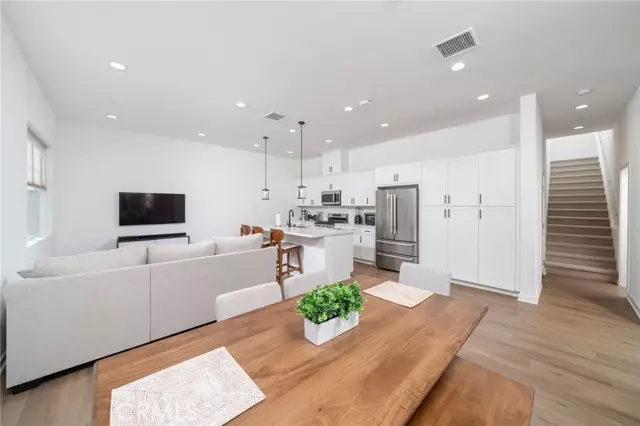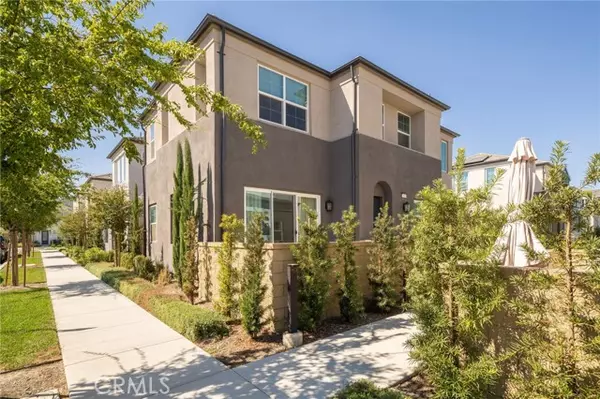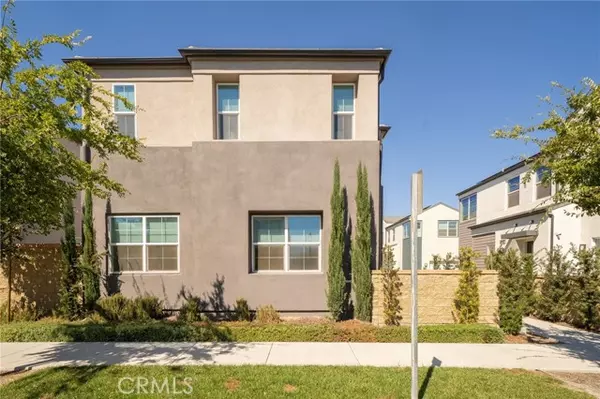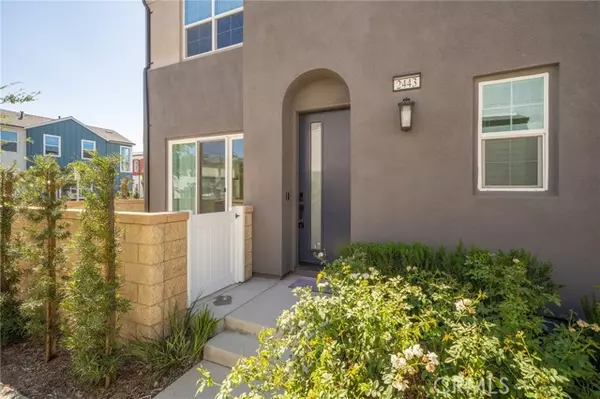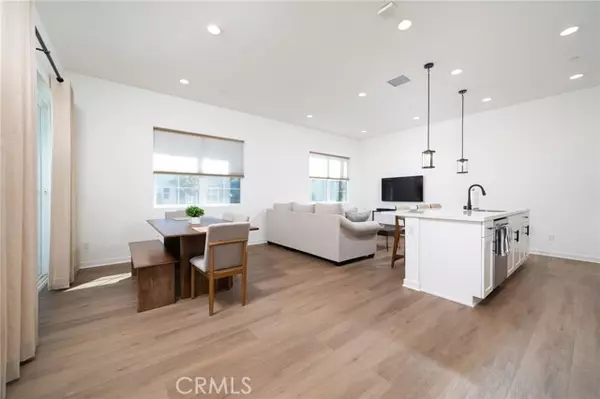$670,000
$699,990
4.3%For more information regarding the value of a property, please contact us for a free consultation.
3 Beds
2.5 Baths
1,536 SqFt
SOLD DATE : 01/03/2025
Key Details
Sold Price $670,000
Property Type Condo
Sub Type Condominium
Listing Status Sold
Purchase Type For Sale
Square Footage 1,536 sqft
Price per Sqft $436
MLS Listing ID CRCV24203252
Sold Date 01/03/25
Bedrooms 3
Full Baths 2
Half Baths 1
HOA Fees $285/mo
HOA Y/N Yes
Year Built 2022
Lot Size 1,000 Sqft
Acres 0.023
Property Description
Welcome to 2443 E Encanto Paseo, a stunning contemporary home nestled in the highly desirable GATED community - Nuvo Parkside in Ontario Ranch. PAID OFF SOLAR, ALL APPLIANCES INCLUDED, BRAND NEW WINDOW COVERINGS, UPGRADED FLOORING, PAVED PATIO, CUSTOM LIGHTING AND EV CHARGER. This modern residence offers a perfect blend of luxury, comfort, and convenience with its open-concept design, stylish finishes, and community amenities. As you approach the property, you’ll immediately notice the charming curb appeal with well-manicured landscaping, and a private entry gate leading to the front patio, ideal for relaxing or entertaining. Upon entering, you are greeted by a bright and airy living space, highlighted by recessed lighting and large windows that flood the home with natural light. The spacious great room seamlessly connects to the gourmet kitchen, which features sleek white cabinetry, quartz countertops, a large center island with breakfast bar seating, and top-of-the-line stainless steel appliances, making it a perfect space for culinary enthusiasts. Upstairs, the primary suite is a peaceful retreat, offering a spacious bedroom with plush carpeting, ample natural light, and a spa-like ensuite bathroom complete with dual vanities, a glass-enclosed shower, and a walk-in closet. T
Location
State CA
County San Bernardino
Area Listing
Interior
Interior Features Kitchen/Family Combo, Breakfast Bar, Stone Counters, Kitchen Island, Updated Kitchen
Heating Forced Air, Natural Gas, Central
Cooling Central Air
Flooring Laminate, Carpet
Fireplaces Type None
Fireplace No
Window Features Double Pane Windows,Screens
Appliance Dishwasher, Gas Range, Microwave, Refrigerator
Laundry Dryer, Laundry Closet, Washer, Other, Inside
Exterior
Exterior Feature Other
Garage Spaces 2.0
Pool Spa
Utilities Available Sewer Connected, Cable Available, Natural Gas Connected
View Y/N true
View Mountain(s), Other
Handicap Access None
Total Parking Spaces 2
Private Pool false
Building
Lot Description Other, Street Light(s), Landscape Misc
Story 2
Foundation Slab
Sewer Public Sewer
Water Public
Architectural Style Contemporary, Modern/High Tech
Level or Stories Two Story
New Construction No
Schools
School District Chaffey Joint Union High
Others
Tax ID 0218985150000
Read Less Info
Want to know what your home might be worth? Contact us for a FREE valuation!

Our team is ready to help you sell your home for the highest possible price ASAP

© 2025 BEAR, CCAR, bridgeMLS. This information is deemed reliable but not verified or guaranteed. This information is being provided by the Bay East MLS or Contra Costa MLS or bridgeMLS. The listings presented here may or may not be listed by the Broker/Agent operating this website.
Bought with NanYang

