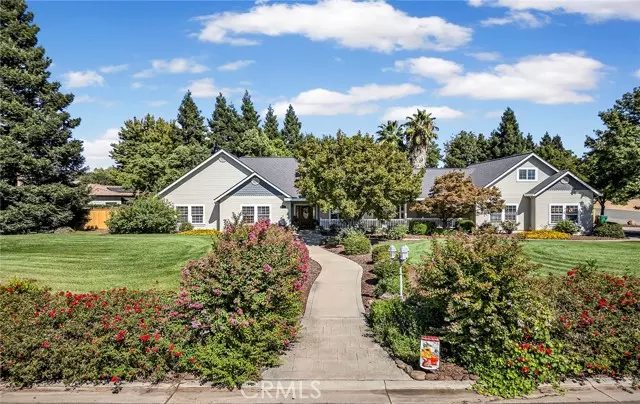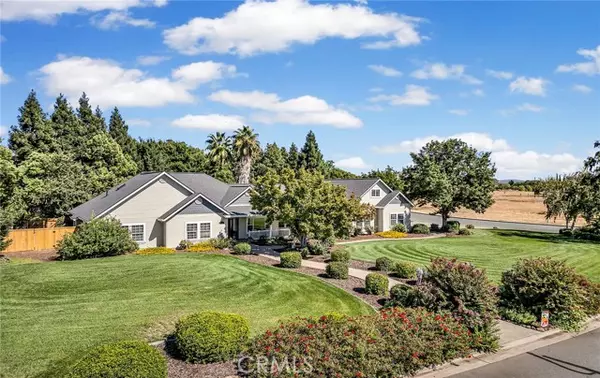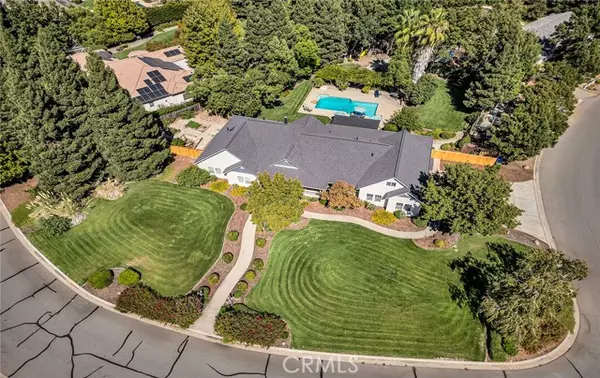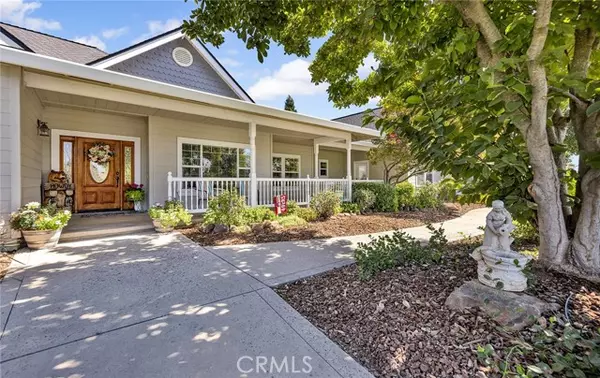$1,030,000
$1,049,000
1.8%For more information regarding the value of a property, please contact us for a free consultation.
4 Beds
2.5 Baths
3,008 SqFt
SOLD DATE : 01/02/2025
Key Details
Sold Price $1,030,000
Property Type Single Family Home
Sub Type Single Family Residence
Listing Status Sold
Purchase Type For Sale
Square Footage 3,008 sqft
Price per Sqft $342
MLS Listing ID CRSN24189798
Sold Date 01/02/25
Bedrooms 4
Full Baths 2
Half Baths 1
HOA Fees $196/qua
HOA Y/N Yes
Year Built 2002
Lot Size 0.940 Acres
Acres 0.94
Property Description
Experience country living at its finest in the highly desirable Pheasant Landing neighborhood of North Chico! This exceptional 4-bedroom home, plus a den/office, features a split floorplan and sits on nearly an acre of beautifully landscaped grounds, complete with a charming front porch perfect for enjoying breathtaking sunsets. Inside, the expansive living room impresses with vaulted cedar ceilings, a stunning floor-to-ceiling rock fireplace, and oversized windows offering serene views of the pool and lush surroundings. The upgraded kitchen features granite countertops, custom cabinetry, newer stainless steel appliances, a walk-in pantry, an island with a breakfast bar, a large dining nook, and a spacious dining area that seamlessly flows into the living room. The primary bedroom is a private retreat, boasting a cozy fireplace, tray ceilings, a luxurious jetted soaking tub, a walk-in shower, large walk-in closets, and direct access to the backyard. The three additional guest bedrooms are generously sized, with one offering a cozy seating area. Above the garage, you’ll find an 800 sqft multi-generational living area with a private entrance and a full kitchen, ideal for extended family or guests. The backyard is an entertainer’s dream, featuring a large covered patio, a sparkl
Location
State CA
County Butte
Area Listing
Zoning SR-1
Interior
Interior Features Bonus/Plus Room, Family Room, In-Law Floorplan, Kitchen/Family Combo, Storage, Stone Counters, Tile Counters, Kitchen Island, Pantry, Central Vacuum
Heating Electric, Forced Air, Wood Stove, Central, Fireplace(s)
Cooling Ceiling Fan(s), Central Air, Zoned, Whole House Fan, Other
Flooring Laminate, Tile, Carpet
Fireplaces Type Living Room, Wood Burning
Fireplace Yes
Window Features Screens
Appliance Dishwasher, Disposal, Gas Range, Microwave, Refrigerator, Self Cleaning Oven
Laundry Laundry Room, Electric, Inside
Exterior
Exterior Feature Front Yard, Sprinklers Automatic, Sprinklers Back, Sprinklers Front, Sprinklers Side, Other
Garage Spaces 2.0
Pool Gunite, In Ground
Utilities Available Cable Connected
View Y/N true
View Other
Total Parking Spaces 4
Private Pool true
Building
Lot Description Corner Lot, Other, Street Light(s), Landscape Misc
Story 2
Foundation Slab
Sewer Private Sewer
Architectural Style Ranch
Level or Stories Two Story
New Construction No
Schools
School District Chico Unified
Others
Tax ID 047740018000
Read Less Info
Want to know what your home might be worth? Contact us for a FREE valuation!

Our team is ready to help you sell your home for the highest possible price ASAP

© 2025 BEAR, CCAR, bridgeMLS. This information is deemed reliable but not verified or guaranteed. This information is being provided by the Bay East MLS or Contra Costa MLS or bridgeMLS. The listings presented here may or may not be listed by the Broker/Agent operating this website.
Bought with StephanieJensen






