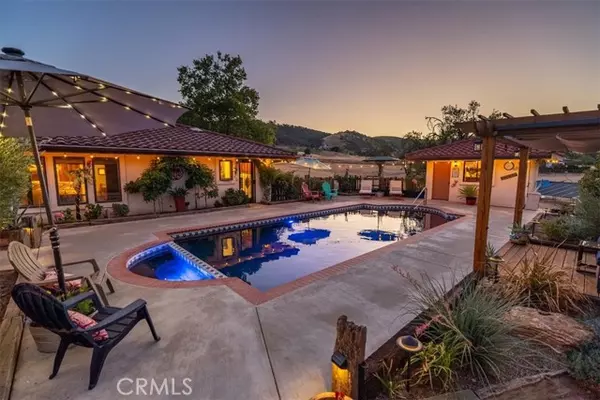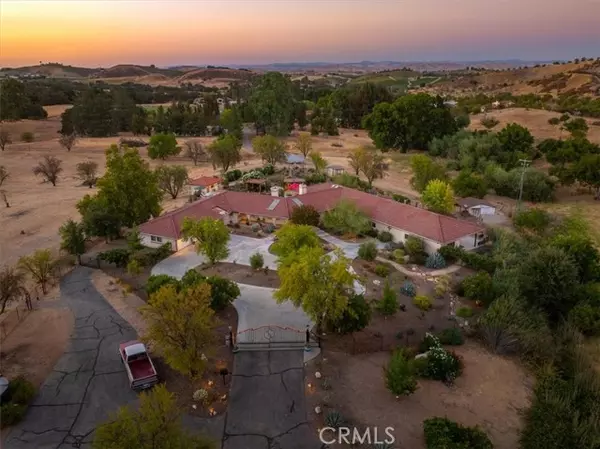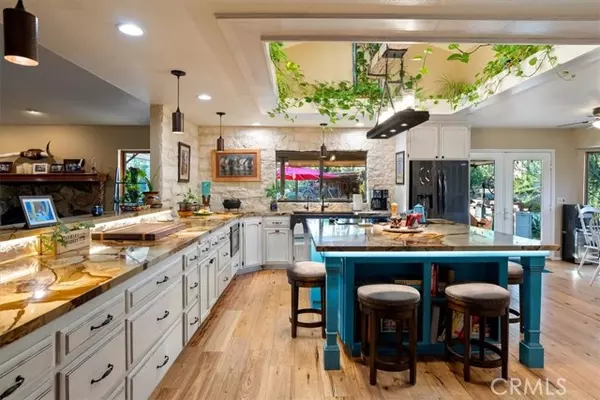$1,700,000
$1,800,000
5.6%For more information regarding the value of a property, please contact us for a free consultation.
3 Beds
3.5 Baths
2,940 SqFt
SOLD DATE : 01/03/2025
Key Details
Sold Price $1,700,000
Property Type Single Family Home
Sub Type Single Family Residence
Listing Status Sold
Purchase Type For Sale
Square Footage 2,940 sqft
Price per Sqft $578
MLS Listing ID CRNS24171609
Sold Date 01/03/25
Bedrooms 3
Full Baths 3
Half Baths 1
HOA Y/N No
Year Built 1987
Lot Size 7.020 Acres
Acres 7.02
Property Description
Nestled in the heart of Paso Robles’ wine country, this captivating 2,940± sq. ft. single-level Spanish-style estate offers both elegance and modern amenities. The home features 3 spacious bedrooms and 3.5 bathrooms, a formal dining room, a charming breakfast nook, and a living room with a stunning rock fireplace. The recently remodeled kitchen boasts natural quartz countertops, sleek black stainless-steel appliances (updated in 2021), and a walk-in pantry, creating the perfect space for culinary creativity. The primary suite includes its own cozy fireplace, while the home also features an office and laundry for added convenience. Ideal for entertaining, the property includes a versatile 1,100± sq. ft. flex room with a western-style bar, along with an expansive covered patio that features an outdoor kitchen and a horseshoe pit. The outdoor area is truly a retreat, complete with a solar-heated swimming pool, spa, and a portable safety fence for peace of mind. The drought-tolerant landscaping is maintained by drip irrigation and fertigation systems, ensuring a low-maintenance yet vibrant yard. Additional property features include 36 solar panels and 2 Tesla batteries for electrical backup and energy efficiency, along with solar heating for the pool and spa. The 3-car garage and
Location
State CA
County San Luis Obispo
Interior
Interior Features Breakfast Bar, Kitchen Island, Pantry, Central Vacuum
Heating Electric, Forced Air
Cooling Ceiling Fan(s), Central Air
Flooring Wood
Fireplaces Type Living Room
Fireplace Yes
Appliance Dishwasher, Electric Range, Disposal, Microwave, Trash Compactor, Water Softener
Laundry Inside
Exterior
Garage Spaces 3.0
Utilities Available Other Water/Sewer
View Y/N true
View Hills, Panoramic
Total Parking Spaces 3
Private Pool true
Building
Story 1
Foundation Slab
Water Other
Level or Stories One Story
New Construction No
Schools
School District Paso Robles Joint Unified
Others
Tax ID 026261058
Read Less Info
Want to know what your home might be worth? Contact us for a FREE valuation!

Our team is ready to help you sell your home for the highest possible price ASAP

© 2025 BEAR, CCAR, bridgeMLS. This information is deemed reliable but not verified or guaranteed. This information is being provided by the Bay East MLS or Contra Costa MLS or bridgeMLS. The listings presented here may or may not be listed by the Broker/Agent operating this website.
Bought with MikeSherer






