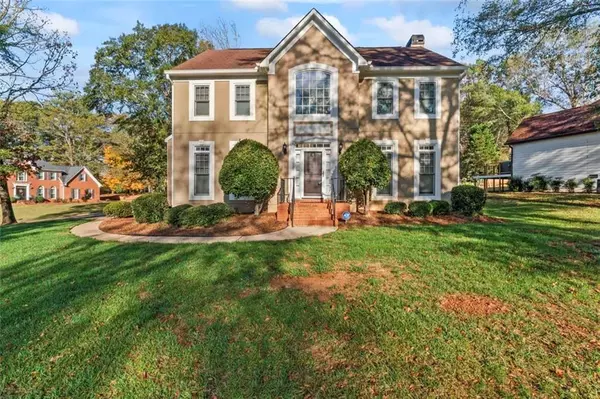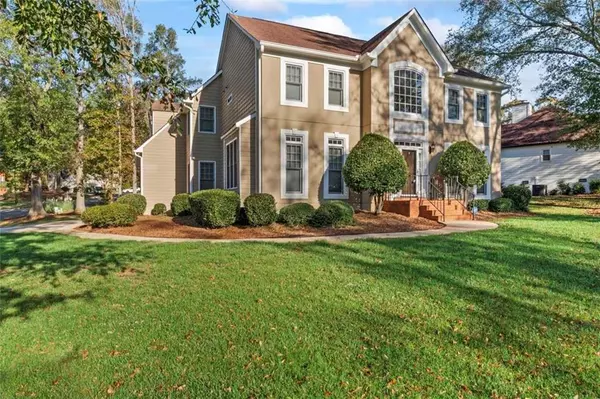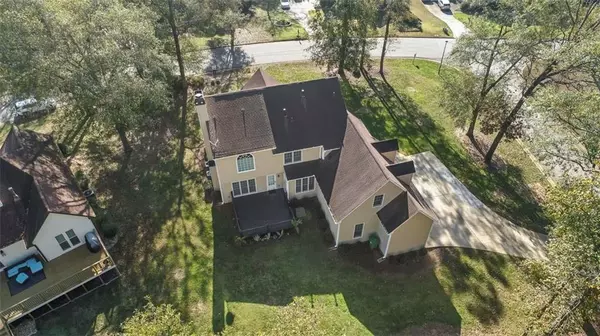$435,000
$435,000
For more information regarding the value of a property, please contact us for a free consultation.
4 Beds
2.5 Baths
3,025 SqFt
SOLD DATE : 12/27/2024
Key Details
Sold Price $435,000
Property Type Single Family Home
Sub Type Single Family Residence
Listing Status Sold
Purchase Type For Sale
Square Footage 3,025 sqft
Price per Sqft $143
Subdivision Brook Glen
MLS Listing ID 7491152
Sold Date 12/27/24
Style Traditional
Bedrooms 4
Full Baths 2
Half Baths 1
Construction Status Resale
HOA Fees $350
HOA Y/N Yes
Originating Board First Multiple Listing Service
Year Built 1991
Annual Tax Amount $6,218
Tax Year 2023
Lot Size 0.500 Acres
Acres 0.5
Property Description
Welcome to this exceptional prime corner lot nestled in the highly coveted and desirable Brook Glen subdivision in Decatur! This meticulously maintained, expansive home radiates character and charm, offering a perfect blend of modern comfort and timeless style. The property boasts stunning curb appeal, with its elegant facade and well-manicured landscaping, making it truly stand out. Located in a vibrant and friendly community, this home provides easy access to a variety of local amenities, scenic parks, and great schools. Surrounded by an array of beautiful, well-kept homes, this peaceful retreat offers the ideal combination of privacy and convenience, placing everything you need just moments away. With its inviting exterior, generous lot size, and exceptional features, this home is a rare gem that won't last long—schedule your visit today before it's gone!
Location
State GA
County Dekalb
Lake Name None
Rooms
Bedroom Description None
Other Rooms None
Basement Crawl Space
Dining Room Separate Dining Room
Interior
Interior Features Bookcases, Double Vanity, Entrance Foyer 2 Story, His and Hers Closets, Living Space Available, Walk-In Closet(s), Entrance Foyer, Tray Ceiling(s)
Heating Central, Electric, Natural Gas
Cooling Ceiling Fan(s), Central Air, Electric, Attic Fan
Flooring Hardwood, Carpet
Fireplaces Number 1
Fireplaces Type Living Room
Window Features Display Window(s)
Appliance Dishwasher, Dryer, Electric Cooktop, Electric Oven, Refrigerator, Microwave, Tankless Water Heater, Washer
Laundry In Hall, Upper Level
Exterior
Exterior Feature None
Parking Features Attached, Garage Door Opener, Driveway, Garage Faces Side, Paved, Kitchen Level, Garage
Garage Spaces 2.0
Fence None
Pool None
Community Features Tennis Court(s), Homeowners Assoc, Pickleball
Utilities Available Electricity Available, Natural Gas Available, Sewer Available, Phone Available, Cable Available, Underground Utilities, Water Available
Waterfront Description None
View Neighborhood
Roof Type Composition
Street Surface Asphalt
Accessibility None
Handicap Access None
Porch Deck
Total Parking Spaces 4
Private Pool false
Building
Lot Description Corner Lot
Story Two
Foundation Slab
Sewer Public Sewer
Water Public
Architectural Style Traditional
Level or Stories Two
Structure Type HardiPlank Type,Stucco
New Construction No
Construction Status Resale
Schools
Elementary Schools Bob Mathis
Middle Schools Chapel Hill - Dekalb
High Schools Southwest Dekalb
Others
HOA Fee Include Maintenance Grounds
Senior Community no
Restrictions true
Tax ID 15 036 10 045
Ownership Fee Simple
Acceptable Financing Cash, Conventional, FHA, VA Loan
Listing Terms Cash, Conventional, FHA, VA Loan
Special Listing Condition None
Read Less Info
Want to know what your home might be worth? Contact us for a FREE valuation!

Our team is ready to help you sell your home for the highest possible price ASAP

Bought with Real Broker, LLC.






