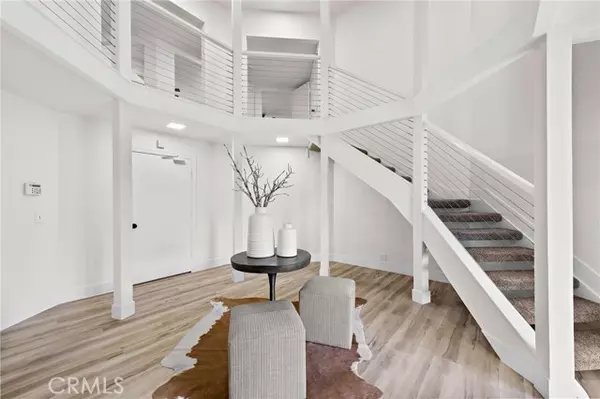$2,068,900
$2,275,000
9.1%For more information regarding the value of a property, please contact us for a free consultation.
5 Beds
3.5 Baths
5,107 SqFt
SOLD DATE : 01/06/2025
Key Details
Sold Price $2,068,900
Property Type Single Family Home
Sub Type Single Family Residence
Listing Status Sold
Purchase Type For Sale
Square Footage 5,107 sqft
Price per Sqft $405
MLS Listing ID CROC24230336
Sold Date 01/06/25
Bedrooms 5
Full Baths 3
Half Baths 1
HOA Y/N No
Year Built 1984
Lot Size 0.467 Acres
Acres 0.4672
Property Description
Discover the ultimate in luxury and elegance with this fully remodeled, one-of-a-kind custom estate! Perfectly situated at the end of a tranquil cul-de-sac on a private road with just three other neighbors. A stunning 100-foot-long driveway invites you into this exquisite Yorba Linda residence, offering unmatched privacy. Enter a grand foyer with a breathtaking three-story spiral staircase leading to 5,107 square feet of sophisticated living space. The expansive, open floor plan is an entertainer's dream, featuring a vast second-level living room (22'x16') with vaulted ceilings overlooking the entryway. The newly remodeled gourmet kitchen boasts recessed lighting, a separate pantry, floor-to-ceiling cabinets, and ample counter space. The adjacent breakfast nook and family room open to an elevated outdoor deck, perfect for dining under the stars. The formal dining room is bathed in natural light, and the expansive entertainment room (20'x17') includes a full wet bar, mini-fridge, wine storage, a fireplace, and space for a full-sized pool table and more. The second floor also features a large bedroom, a full bath, and an oversized laundry room. Ascend to the third floor to the luxurious master suite (18'×22') with vaulted ceilings, a private balcony, a fireplace, and a spa-like ma
Location
State CA
County Orange
Area Listing
Zoning R-1
Interior
Interior Features Family Room, Stone Counters
Heating Central
Cooling Central Air
Flooring Vinyl
Fireplaces Type Family Room, Gas
Fireplace Yes
Appliance Dishwasher, Disposal, Microwave, Refrigerator
Laundry 220 Volt Outlet, Inside, See Remarks
Exterior
Exterior Feature Front Yard, Other
Garage Spaces 3.0
Pool Spa, See Remarks
Utilities Available Sewer Connected, Natural Gas Available
View Y/N true
View Mountain(s), Other
Total Parking Spaces 3
Private Pool true
Building
Lot Description Cul-De-Sac, Street Light(s), Storm Drain
Sewer Public Sewer
Water Public
Architectural Style Custom, See Remarks
Level or Stories Three or More Stories
New Construction No
Schools
School District Placentia-Yorba Linda Unified
Others
Tax ID 34838130
Read Less Info
Want to know what your home might be worth? Contact us for a FREE valuation!

Our team is ready to help you sell your home for the highest possible price ASAP

© 2025 BEAR, CCAR, bridgeMLS. This information is deemed reliable but not verified or guaranteed. This information is being provided by the Bay East MLS or Contra Costa MLS or bridgeMLS. The listings presented here may or may not be listed by the Broker/Agent operating this website.
Bought with Datashare Cr Don't DeleteDefault Agent






