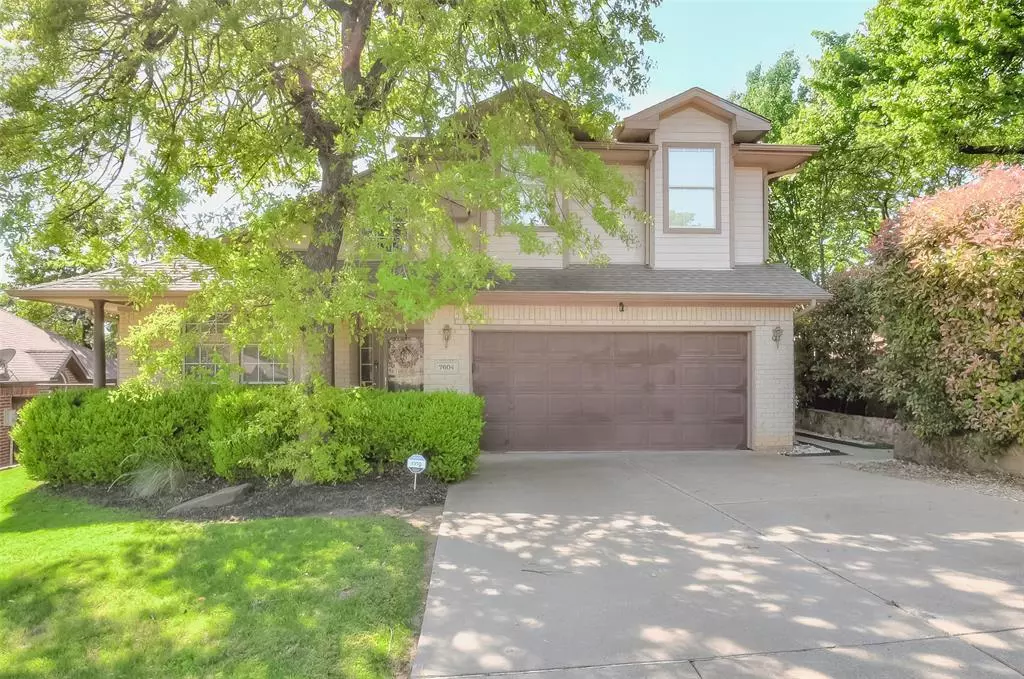$350,000
For more information regarding the value of a property, please contact us for a free consultation.
4 Beds
3 Baths
2,663 SqFt
SOLD DATE : 01/06/2025
Key Details
Property Type Single Family Home
Sub Type Single Family Residence
Listing Status Sold
Purchase Type For Sale
Square Footage 2,663 sqft
Price per Sqft $131
Subdivision Arbor Hill Add
MLS Listing ID 20582442
Sold Date 01/06/25
Style Traditional
Bedrooms 4
Full Baths 3
HOA Y/N None
Year Built 1993
Annual Tax Amount $6,718
Lot Size 6,272 Sqft
Acres 0.144
Property Description
*FALL IN LOVE* with your NEW Appealing Abode! Fantastic Front Porch Encourages a Slower Pace to Savor your Morning Coffee. Vaulted Ceilings Welcome you Inside to Appreciate the Desirable Open + Functional Layout. Spacious, Natural Light Throughout, Attractive Wood Flooring, Ample Countertop Space for Serving + Hosting, Recessed Lighting, Stainless Steel Appliances, Breakfast Nook, Fans Throughout, Wood-Burning Fireplace (Serviced 2023) + the Perfect 'Prom-Pose' Staircase. The Primary Bedroom Upstairs Offers an attached Flexible Space for Office or Library ~ A Unique Feature! Meaningful Upgrades: New HVAC System 2020, Dishwasher 2024, Garage Door Motor 2024. Customize the Neutral Scape with your Personal Painting Preferences. Outdoor Space Boasts a Cozy Covered Rear Patio, Lush Landscaping, and Tree Coverage. Book Your Private Tour TODAY!
Location
State TX
County Tarrant
Direction IH-30 East, Exit 23 onto Cooks Lane, Right onto Cooks Lane, Right onto Brentwood Stair Rd, Left onto Arbor Ridge Court, House is on your Right!
Rooms
Dining Room 2
Interior
Interior Features Cable TV Available, Decorative Lighting, Eat-in Kitchen, High Speed Internet Available, Pantry, Vaulted Ceiling(s), Walk-In Closet(s)
Heating Central, Electric, Fireplace(s)
Cooling Attic Fan, Ceiling Fan(s), Central Air
Flooring Ceramic Tile, Wood
Fireplaces Number 1
Fireplaces Type Living Room, Wood Burning
Appliance Dishwasher, Disposal, Electric Cooktop, Electric Oven, Electric Water Heater, Microwave, Vented Exhaust Fan
Heat Source Central, Electric, Fireplace(s)
Laundry Electric Dryer Hookup, Utility Room, Full Size W/D Area, Washer Hookup
Exterior
Exterior Feature Covered Patio/Porch, Rain Gutters, Private Yard
Garage Spaces 2.0
Fence Wood
Utilities Available City Sewer, City Water
Roof Type Composition
Total Parking Spaces 2
Garage Yes
Building
Lot Description Few Trees, Interior Lot, Landscaped, Subdivision
Story Two
Foundation Slab
Level or Stories Two
Structure Type Brick
Schools
Elementary Schools Atwood
Middle Schools Handley
High Schools Eastern Hills
School District Fort Worth Isd
Others
Ownership Evan + Heather Wilson
Acceptable Financing Cash, Conventional, FHA, VA Loan
Listing Terms Cash, Conventional, FHA, VA Loan
Financing Conventional
Special Listing Condition Verify Tax Exemptions
Read Less Info
Want to know what your home might be worth? Contact us for a FREE valuation!

Our team is ready to help you sell your home for the highest possible price ASAP

©2025 North Texas Real Estate Information Systems.
Bought with Laura Cramer • Martin Realty Group

