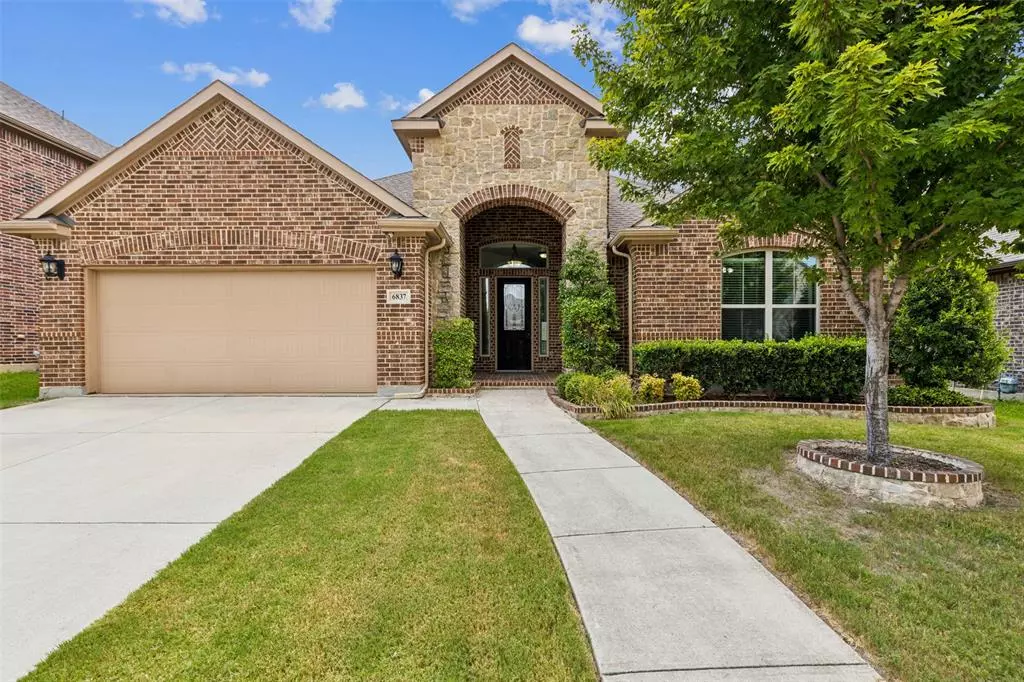$460,000
For more information regarding the value of a property, please contact us for a free consultation.
4 Beds
3 Baths
2,555 SqFt
SOLD DATE : 01/06/2025
Key Details
Property Type Single Family Home
Sub Type Single Family Residence
Listing Status Sold
Purchase Type For Sale
Square Footage 2,555 sqft
Price per Sqft $180
Subdivision Santa Fe Enclave
MLS Listing ID 20709528
Sold Date 01/06/25
Bedrooms 4
Full Baths 3
HOA Fees $35
HOA Y/N Mandatory
Year Built 2014
Lot Size 7,200 Sqft
Acres 0.1653
Lot Dimensions 60 x 118
Property Description
Welcome to your dream home in the heart of North Fort Worth! This stunning property is perfectly situated with quick and easy access to W I-35, N Loop 820, downtown, and Alliance area. Nestled in the beautiful, gated community of Santa Fe Enclave, you'll enjoy a tranquil setting with a community pool, park with playground, pond, Keller ISD schools and nearby charter schools.
Step inside to discover a home that combines modern elegance with spacious comfort. The open-concept living, dining, and kitchen areas are perfect for both everyday living and entertaining. The high-end finishes throughout include freshly painted white walls, granite countertops in the kitchen and bathrooms, and luxurious high ceilings that enhance the grand feel of the space.
This home features four bedrooms and three full baths, ensuring ample room for family and guests. Additionally, a versatile flex space is available to customize as a formal dining area or study. Experience refined living in a home where style meets convenience.
Location
State TX
County Tarrant
Community Community Pool, Playground
Direction From downtown Fort Worth head North on I-35W, Turn left (west) on Basswood and first left on Santa Fe Trail. Right on Los Alamos, left on San Antonio and left on San Fernando, home on the right.
Rooms
Dining Room 1
Interior
Interior Features Built-in Features, Decorative Lighting, Double Vanity, Granite Counters, Kitchen Island, Open Floorplan
Heating Central, Natural Gas
Cooling Central Air
Flooring Bamboo
Fireplaces Number 1
Fireplaces Type Gas
Appliance Dishwasher, Disposal, Gas Cooktop, Convection Oven
Heat Source Central, Natural Gas
Laundry Utility Room
Exterior
Garage Spaces 2.0
Community Features Community Pool, Playground
Utilities Available City Sewer, City Water
Roof Type Composition
Total Parking Spaces 2
Garage Yes
Building
Story One
Level or Stories One
Schools
Elementary Schools Sunset Valley
Middle Schools Vista Ridge
High Schools Fossilridg
School District Keller Isd
Others
Ownership of record
Acceptable Financing Cash, Conventional, FHA, VA Loan
Listing Terms Cash, Conventional, FHA, VA Loan
Financing VA
Read Less Info
Want to know what your home might be worth? Contact us for a FREE valuation!

Our team is ready to help you sell your home for the highest possible price ASAP

©2025 North Texas Real Estate Information Systems.
Bought with Jennifer Hunter • At Properties Christie's Int

