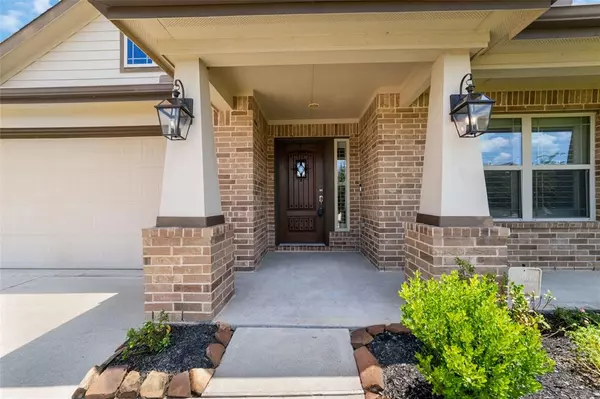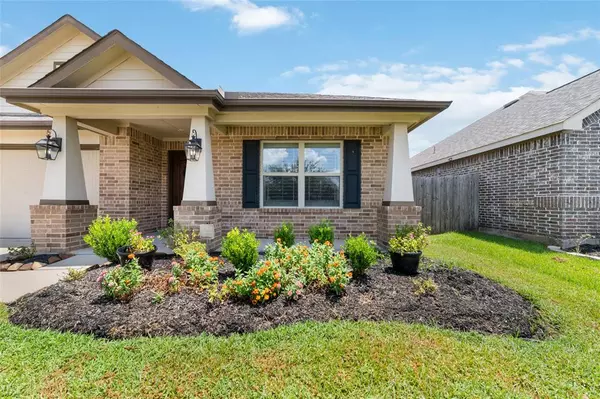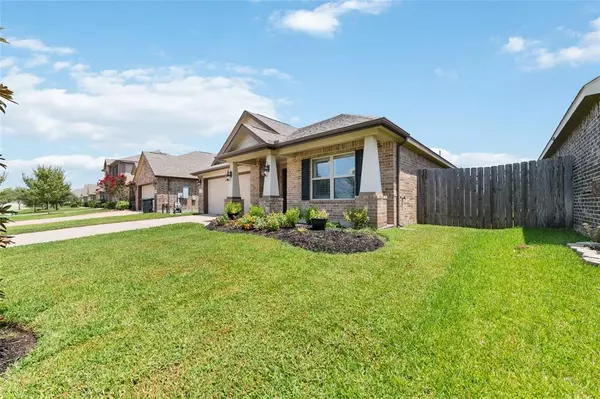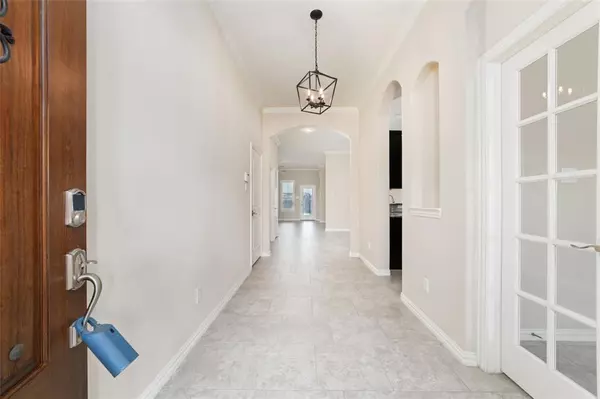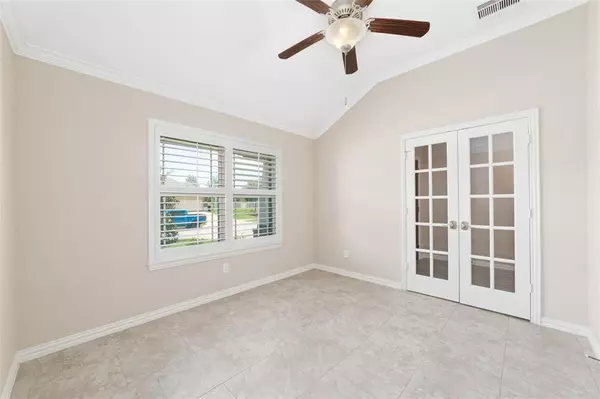$320,000
For more information regarding the value of a property, please contact us for a free consultation.
3 Beds
2 Baths
1,857 SqFt
SOLD DATE : 01/02/2025
Key Details
Property Type Single Family Home
Listing Status Sold
Purchase Type For Sale
Square Footage 1,857 sqft
Price per Sqft $172
Subdivision Bay Colony Pointe West
MLS Listing ID 35066854
Sold Date 01/02/25
Style Traditional
Bedrooms 3
Full Baths 2
HOA Fees $46/ann
HOA Y/N 1
Year Built 2015
Annual Tax Amount $8,556
Tax Year 2023
Lot Size 6,180 Sqft
Acres 0.1419
Property Description
Excellent 3/2/2 and a Study. great curb appeal and upgrades. Entering the home from the extended front porch, you'll be welcomed by an elegant front door, ceramic tile flooring throughout all the living and kitchen areas. Plantation shutters on all windows. The kitchen has granite countertops, artistic backsplash, SS appliances. Refrigerator, washer/dryer are included in the purchase of the home. Kitchen and breakfast area are open to the living room which with a clear view out to the backyard. The master has a suite bath with garden tub, separate shower, his/her sinks and large, walk-in closet. The split plan places the other two bedrooms and bathroom across the house. The backyard has an awesome covered patio and plenty of space for extension. Full sprinkler system whole house and storm panels for all windows. Convenient location, close to everything!
Location
State TX
County Galveston
Area League City
Rooms
Bedroom Description All Bedrooms Down
Other Rooms Family Room, Formal Dining, Home Office/Study
Master Bathroom Primary Bath: Double Sinks, Primary Bath: Separate Shower, Primary Bath: Soaking Tub, Secondary Bath(s): Tub/Shower Combo
Den/Bedroom Plus 3
Kitchen Breakfast Bar, Kitchen open to Family Room, Pantry
Interior
Interior Features Fire/Smoke Alarm, Formal Entry/Foyer, High Ceiling, Refrigerator Included
Heating Central Gas
Cooling Central Electric
Flooring Carpet, Tile
Exterior
Parking Features Attached Garage
Garage Spaces 2.0
Roof Type Composition
Private Pool No
Building
Lot Description Subdivision Lot
Story 1
Foundation Slab
Lot Size Range 0 Up To 1/4 Acre
Water Water District
Structure Type Brick,Cement Board
New Construction No
Schools
Elementary Schools Lobit Elementary School
Middle Schools Lobit Middle School
High Schools Dickinson High School
School District 17 - Dickinson
Others
Senior Community No
Restrictions Deed Restrictions
Tax ID 1398-0002-0006-000
Acceptable Financing Cash Sale, Conventional, FHA, VA
Tax Rate 3.0834
Disclosures Sellers Disclosure
Listing Terms Cash Sale, Conventional, FHA, VA
Financing Cash Sale,Conventional,FHA,VA
Special Listing Condition Sellers Disclosure
Read Less Info
Want to know what your home might be worth? Contact us for a FREE valuation!

Our team is ready to help you sell your home for the highest possible price ASAP

Bought with Berkshire Hathaway HomeServices Premier Properties


