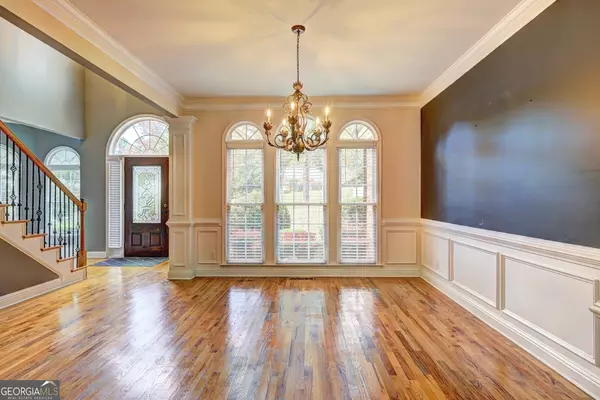$470,000
$475,000
1.1%For more information regarding the value of a property, please contact us for a free consultation.
5 Beds
3.5 Baths
2,854 SqFt
SOLD DATE : 01/07/2025
Key Details
Sold Price $470,000
Property Type Single Family Home
Sub Type Single Family Residence
Listing Status Sold
Purchase Type For Sale
Square Footage 2,854 sqft
Price per Sqft $164
Subdivision Walden Park
MLS Listing ID 10393797
Sold Date 01/07/25
Style Brick 3 Side
Bedrooms 5
Full Baths 3
Half Baths 1
HOA Fees $600
HOA Y/N Yes
Originating Board Georgia MLS 2
Year Built 2007
Annual Tax Amount $5,687
Tax Year 2023
Lot Size 0.392 Acres
Acres 0.392
Lot Dimensions 17075.52
Property Description
Welcome to your beautiful dream home! This stunning 5-bedroom,3.5 bathroom brick residence offers a perfect blend of elegance and functionality. The foyer leads to a spacious living area, ideal for entertaining. The main level features a luxurious owner's suite with a private bath and ample closet space, ensuring comfort and convenience. The kitchen boasts modern appliances, quartz countertops and an island perfect for culinary enthusiasts. Off the kitchen you will find an enclosed deck perfect for entertaining or just relaxing. Upstairs, you'll find additional generously sized bedrooms and bathrooms, providing plenty of rooms for family and guest. The full unfinished basement offers ample natural lights with endless possibilities -whether you envision a game room, home gym or additional storage. This area is a blank canvas ready for your personal touch. Don't miss out on the gem with both indoor and outdoor living spaces that cater to your lifestyle. Move-in ready. Again, Welcome Home!
Location
State GA
County Fulton
Rooms
Basement Full
Interior
Interior Features Double Vanity, High Ceilings, Master On Main Level, Separate Shower, Tile Bath, Walk-In Closet(s)
Heating Central, Natural Gas
Cooling Central Air, Electric
Flooring Carpet, Hardwood
Fireplaces Number 1
Fireplace Yes
Appliance Dishwasher, Disposal, Double Oven, Gas Water Heater, Ice Maker, Microwave, Refrigerator
Laundry Laundry Closet
Exterior
Parking Features Garage
Community Features Clubhouse, Playground, Pool, Sidewalks, Street Lights, Tennis Court(s)
Utilities Available Cable Available, Electricity Available, High Speed Internet, Natural Gas Available, Phone Available, Sewer Connected
View Y/N No
Roof Type Other
Garage Yes
Private Pool No
Building
Lot Description Sloped
Faces GPS
Sewer Public Sewer
Water Public
Structure Type Brick,Concrete
New Construction No
Schools
Elementary Schools Cliftondale
Middle Schools Renaissance
High Schools Langston Hughes
Others
HOA Fee Include Swimming,Tennis
Tax ID 14F0157 LL3464
Acceptable Financing Cash, Conventional, FHA, VA Loan
Listing Terms Cash, Conventional, FHA, VA Loan
Special Listing Condition Resale
Read Less Info
Want to know what your home might be worth? Contact us for a FREE valuation!

Our team is ready to help you sell your home for the highest possible price ASAP

© 2025 Georgia Multiple Listing Service. All Rights Reserved.






