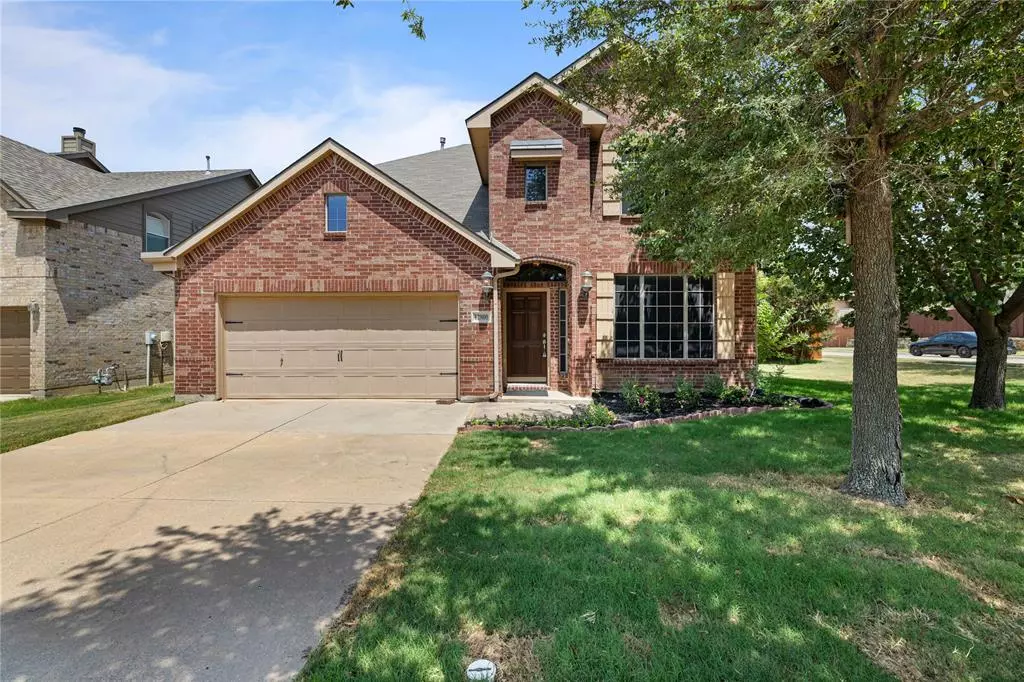$440,000
For more information regarding the value of a property, please contact us for a free consultation.
3 Beds
3 Baths
2,650 SqFt
SOLD DATE : 01/08/2025
Key Details
Property Type Single Family Home
Sub Type Single Family Residence
Listing Status Sold
Purchase Type For Sale
Square Footage 2,650 sqft
Price per Sqft $166
Subdivision Saratoga
MLS Listing ID 20675910
Sold Date 01/08/25
Style Traditional
Bedrooms 3
Full Baths 2
Half Baths 1
HOA Fees $22
HOA Y/N Mandatory
Year Built 2006
Annual Tax Amount $7,937
Lot Size 8,276 Sqft
Acres 0.19
Property Description
Move in ready, executive home in Saratoga in the highly acclaimed NWISD. All new interior paint and carpet. Spacious kitchen with gas cooktop, gorgeous stained cabinets with abundant storage and oversized center island. Main living area features hand-scraped hardwood floors and a corner, stone fireplace. Large first floor primary suite overlooks the backyard. The dedicated study makes working from home a breeze. Upstairs features two secondary bedrooms with walk-in closets, gameroom with built-in tech center. Sizable backyard and corner lot make entertaining easy. Community amenities include pool, playground, greenbelt, jogging, bike trail and award winning Kay Granger elementary school. Easy access to shopping, dining, highways, Dallas, Fort Worth and DFW airport
Location
State TX
County Tarrant
Direction From 170, take N. Beach south, right on Champions View, right on Saratoga Circle, right on Campolia Way.
Rooms
Dining Room 2
Interior
Interior Features Cable TV Available, Double Vanity, Eat-in Kitchen, Granite Counters, High Speed Internet Available, Kitchen Island, Loft, Pantry, Vaulted Ceiling(s), Walk-In Closet(s)
Heating Central, Natural Gas
Cooling Central Air, Electric
Flooring Carpet, Ceramic Tile, Hardwood
Fireplaces Number 1
Fireplaces Type Gas Logs, Gas Starter, Living Room
Appliance Dishwasher, Disposal, Electric Oven, Gas Cooktop, Microwave, Plumbed For Gas in Kitchen
Heat Source Central, Natural Gas
Laundry Electric Dryer Hookup, Full Size W/D Area, Washer Hookup
Exterior
Exterior Feature Covered Patio/Porch, Rain Gutters
Garage Spaces 2.0
Fence Wood
Utilities Available City Sewer, City Water
Roof Type Composition
Total Parking Spaces 2
Garage Yes
Building
Story Two
Foundation Slab
Level or Stories Two
Structure Type Brick
Schools
Elementary Schools Kay Granger
Middle Schools John M Tidwell
High Schools Byron Nelson
School District Northwest Isd
Others
Ownership Ronald R. Weddle & Sarah Wolf
Acceptable Financing Cash, Conventional, FHA, VA Loan
Listing Terms Cash, Conventional, FHA, VA Loan
Financing VA
Read Less Info
Want to know what your home might be worth? Contact us for a FREE valuation!

Our team is ready to help you sell your home for the highest possible price ASAP

©2025 North Texas Real Estate Information Systems.
Bought with Shana Martin • Martin Realty Group

