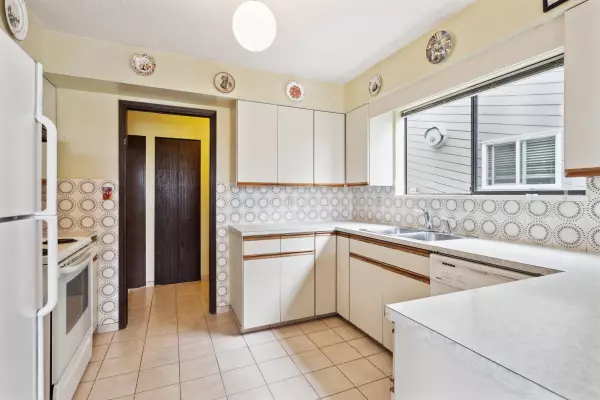$1,900,000
$2,099,000
9.5%For more information regarding the value of a property, please contact us for a free consultation.
2 Beds
2 Baths
2,819 SqFt
SOLD DATE : 09/03/2024
Key Details
Sold Price $1,900,000
Property Type Single Family Home
Sub Type House/Single Family
Listing Status Sold
Purchase Type For Sale
Square Footage 2,819 sqft
Price per Sqft $673
Subdivision Burnaby Lake
MLS Listing ID R2918500
Sold Date 09/03/24
Style 2 Storey w/Bsmt.
Bedrooms 2
Full Baths 2
Abv Grd Liv Area 1,033
Total Fin. Sqft 1786
Year Built 1976
Annual Tax Amount $6,319
Tax Year 2023
Lot Size 9,717 Sqft
Acres 0.22
Property Description
This custom-built one-owner home offers a warm and inviting atmosphere from the moment you step inside. Featuring open living/dining areas with soaring ceilings and oversized windows offering stunning mountain views, the main level is adorned with beautiful cedar walls. The 1033-sqft basement, accessible via its own entrance, presents an opportunity for versatile use and customization to suit your preferences. Situated on an expansive 9700 sqft lot with lane access, this property boasts a tranquil cul-de-sac location. Additional highlights include: R1 Zoning allowing up to 6 SSMUH residential units per legal lot, an enclosed sports court perfect for family activities like pickleball and close proximity to parks and elementary schools.
Location
State BC
Community Burnaby Lake
Area Burnaby South
Zoning R1
Rooms
Other Rooms Other
Basement Unfinished
Kitchen 1
Separate Den/Office Y
Interior
Interior Features ClthWsh/Dryr/Frdg/Stve/DW, Freezer, Security System
Heating Baseboard, Hot Water
Fireplaces Number 1
Fireplaces Type Wood
Heat Source Baseboard, Hot Water
Exterior
Exterior Feature Balcony(s), Fenced Yard
Parking Features Open
Amenities Available Tennis Court(s)
View Y/N Yes
View Mountains
Roof Type Torch-On
Lot Frontage 50.0
Total Parking Spaces 4
Building
Story 3
Sewer City/Municipal
Water City/Municipal
Structure Type Frame - Wood
Others
Tax ID 002-544-296
Ownership Freehold NonStrata
Energy Description Baseboard,Hot Water
Read Less Info
Want to know what your home might be worth? Contact us for a FREE valuation!

Our team is ready to help you sell your home for the highest possible price ASAP

Bought with Planet Group Realty Inc.






