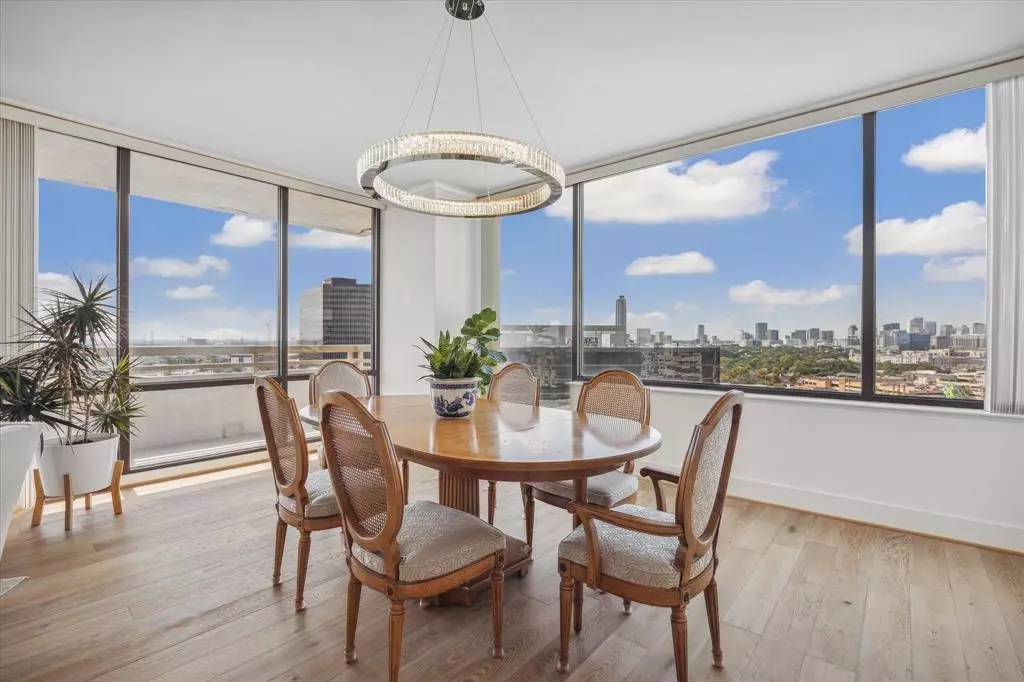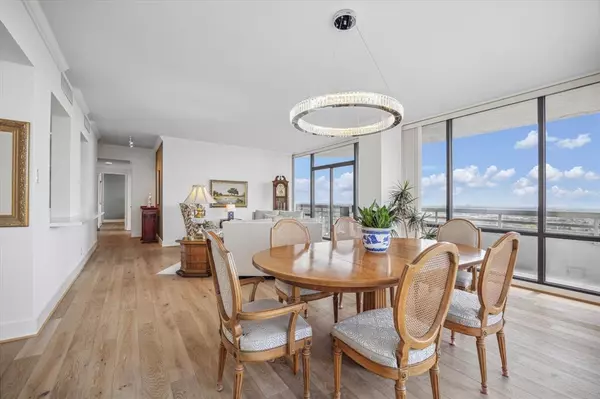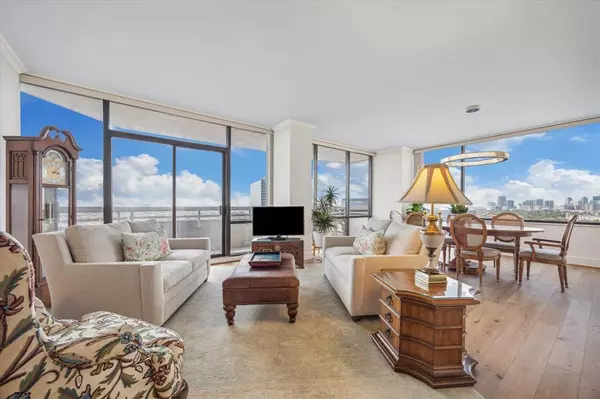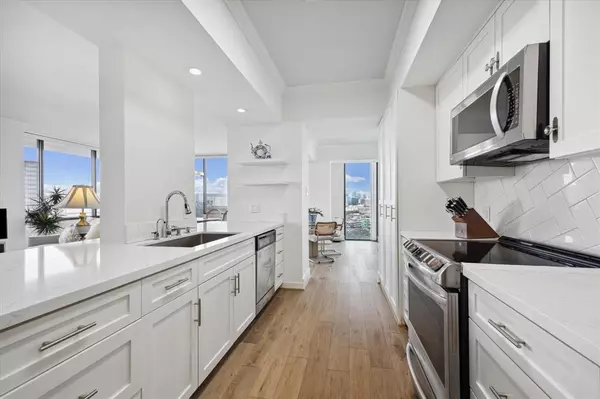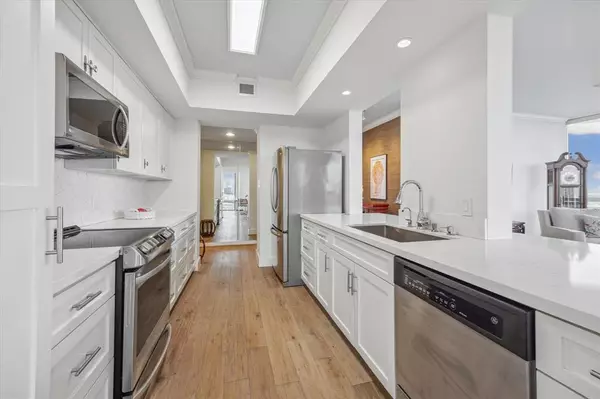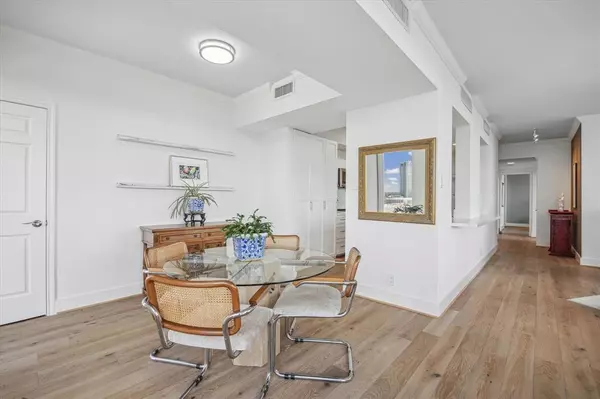$575,000
For more information regarding the value of a property, please contact us for a free consultation.
2 Beds
2 Baths
1,681 SqFt
SOLD DATE : 01/10/2025
Key Details
Property Type Condo
Listing Status Sold
Purchase Type For Sale
Square Footage 1,681 sqft
Price per Sqft $319
Subdivision Greenway Condo
MLS Listing ID 56956677
Sold Date 01/10/25
Bedrooms 2
Full Baths 2
HOA Fees $1,626/mo
Year Built 1980
Annual Tax Amount $6,086
Tax Year 2023
Property Description
Indulge in stunning views from the 16th floor of this meticulously maintained residence, featuring custom cabinetry, recessed lighting, & ample storage space. Recently renovated, this home boasts a modern all electric kitchen with new kitchen cabinets, new LG appliances, a spacious living/dining area & a private balcony perfect for entertaining. Additional highlights include new engineered wood floors through out, a luxurious primary suite with generous closet space, and a versatile secondary bedroom ideal for a home office or guest room with plenty of storage space. Electric washer & dryer included. Located in the vibrant Greenway community in Houston, this property offers a blend of comfort and convenience. Close to restaurants, grocery stores, banks, pharmacies and Costco. Easy access to Hwy 69 (59) and 610, covered parking garage with 2 reserved spots, swimming pool, conference room available for meetings, library, doorman, 24 hour management/supervisor and 24 hour security.
Location
State TX
County Harris
Area Greenway Plaza
Building/Complex Name GREENWAY
Rooms
Bedroom Description All Bedrooms Down,Primary Bed - 1st Floor,Walk-In Closet
Other Rooms 1 Living Area, Breakfast Room, Entry, Formal Dining, Kitchen/Dining Combo, Living Area - 1st Floor, Living/Dining Combo, Utility Room in House
Master Bathroom Full Secondary Bathroom Down, Vanity Area
Kitchen Breakfast Bar, Kitchen open to Family Room, Pantry, Under Cabinet Lighting
Interior
Interior Features Chilled Water System, Fire/Smoke Alarm, Formal Entry/Foyer, Refrigerator Included, Window Coverings
Heating Central Electric
Cooling Central Electric
Flooring Engineered Wood, Tile
Appliance Dryer Included, Electric Dryer Connection, Full Size, Refrigerator, Washer Included
Dryer Utilities 1
Exterior
Exterior Feature Balcony/Terrace, Service Elevator, Trash Chute
View South
Street Surface Concrete,Gutters
Total Parking Spaces 2
Private Pool No
Building
Unit Features Covered Terrace
New Construction No
Schools
Elementary Schools Poe Elementary School
Middle Schools Lanier Middle School
High Schools Lamar High School (Houston)
School District 27 - Houston
Others
HOA Fee Include Building & Grounds,Cable TV,Concierge,Courtesy Patrol,Insurance Common Area,Internet,Limited Access,On Site Guard,Porter,Recreational Facilities,Trash Removal,Valet Parking,Water and Sewer
Senior Community No
Tax ID 114-903-001-0108
Ownership Full Ownership
Acceptable Financing Cash Sale, Conventional
Tax Rate 2.0148
Disclosures HOA First Right of Refusal, Sellers Disclosure
Listing Terms Cash Sale, Conventional
Financing Cash Sale,Conventional
Special Listing Condition HOA First Right of Refusal, Sellers Disclosure
Read Less Info
Want to know what your home might be worth? Contact us for a FREE valuation!

Our team is ready to help you sell your home for the highest possible price ASAP

Bought with Martha Turner Sotheby's International Realty

