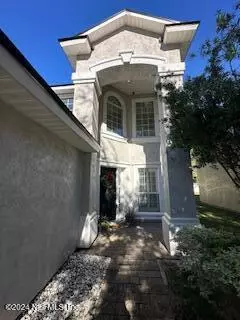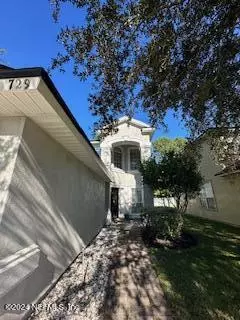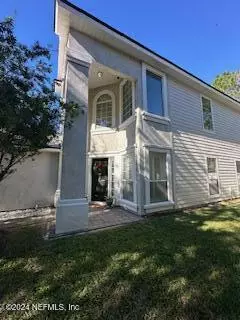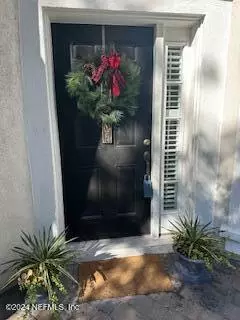$335,000
$335,000
For more information regarding the value of a property, please contact us for a free consultation.
4 Beds
3 Baths
1,938 SqFt
SOLD DATE : 01/08/2025
Key Details
Sold Price $335,000
Property Type Single Family Home
Sub Type Single Family Residence
Listing Status Sold
Purchase Type For Sale
Square Footage 1,938 sqft
Price per Sqft $172
Subdivision Oakleaf Plantation
MLS Listing ID 2041206
Sold Date 01/08/25
Bedrooms 4
Full Baths 2
Half Baths 1
HOA Fees $7/ann
HOA Y/N Yes
Originating Board realMLS (Northeast Florida Multiple Listing Service)
Year Built 2007
Lot Size 6,098 Sqft
Acres 0.14
Property Description
Forest Brook Home Nestled in Popular Community in Oakleaf Plantation! NEW Roof, NEW Water Heater, NEW Range/Oven, Dishwasher and Microwave Oven, A/C 2023, in this Beautiful, Two-Story, 4 Bedroom Home! Enter into a Stunning Two-story Entryway with Custom Shutters loaded with Natural Light . Open-Concept Floorplan. with Master Bedroom located on the First Floor. Upstairs finds 3 bedrooms and Full Bath,. First Floor Laundry Room and Generous Owner's Bathroom Suite including a Soaking Tub with Separate/Private Shower. Large Back Yard with Screened Patio for Outdoor Fun! Two-car Garage.
Sports and Recreation are just moments away at the Luxurious Oakleaf Plantation Community Center featuring pools, tennis, basketball, athletic center, field sports, and more. Live the Resort Lifestyle!
Location
State FL
County Clay
Community Oakleaf Plantation
Area 139-Oakleaf/Orange Park/Nw Clay County
Direction From Blanding Blvd, Right on Argyle Forest Blvd, Continue on to Oakleaf Plantation Pkwy, Left onto Deer View Ln, Left onto Live Oak Hollow Dr, Right onto Turkey Point Drive, 729 on Right
Interior
Interior Features Ceiling Fan(s), Eat-in Kitchen, Entrance Foyer, Open Floorplan, Pantry, Primary Bathroom -Tub with Separate Shower, Primary Downstairs, Skylight(s), Vaulted Ceiling(s), Walk-In Closet(s)
Heating Central, Electric
Cooling Central Air, Electric
Flooring Carpet, Tile, Vinyl
Furnishings Unfurnished
Laundry Electric Dryer Hookup, In Unit, Lower Level, Washer Hookup
Exterior
Parking Features Attached, Garage, Garage Door Opener
Garage Spaces 2.0
Fence Back Yard
Utilities Available Electricity Connected, Sewer Connected, Water Connected
Amenities Available Basketball Court, Clubhouse, Fitness Center, Playground, Tennis Court(s)
Roof Type Shingle
Porch Covered, Patio, Screened
Total Parking Spaces 2
Garage Yes
Private Pool No
Building
Sewer Public Sewer
Water Public
New Construction No
Others
Senior Community No
Tax ID 07042500786900989
Acceptable Financing Cash, Conventional, FHA, VA Loan
Listing Terms Cash, Conventional, FHA, VA Loan
Read Less Info
Want to know what your home might be worth? Contact us for a FREE valuation!

Our team is ready to help you sell your home for the highest possible price ASAP
Bought with NON MLS






