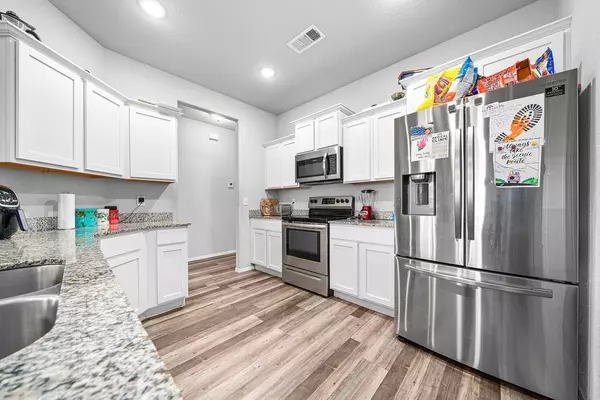$225,000
$239,000
5.9%For more information regarding the value of a property, please contact us for a free consultation.
3 Beds
2 Baths
1,431 SqFt
SOLD DATE : 01/17/2025
Key Details
Sold Price $225,000
Property Type Single Family Home
Sub Type Single Family Residence
Listing Status Sold
Purchase Type For Sale
Square Footage 1,431 sqft
Price per Sqft $157
Subdivision Park Haven
MLS Listing ID 1287237
Sold Date 01/17/25
Bedrooms 3
Full Baths 2
HOA Y/N No
Year Built 2020
Annual Tax Amount $1,451
Lot Size 9,147 Sqft
Acres 0.21
Property Description
Welcome to this beautifully appointed 3-bedroom, 2-bathroom home that exudes both comfort and style! Step into an inviting open floor plan, where the heart of the home—your gourmet kitchen—features stunning granite countertops, perfect for culinary adventures and entertaining guests. The spacious living areas flow seamlessly, providing ample room for relaxation and connection. Outdoors, you'll discover a truly expansive and oversized backyard, offering endless possibilities for recreation, gardening, or simply enjoying the peaceful surroundings. This home is a rare gem, combining modern elegance with the space you've been dreaming of! Don't miss the chance to make it yours.
Location
State AR
County Sebastian
Community Park Haven
Zoning N
Direction 71B to Duke Avenue, left onto S 35th Terrace, right onto Braeburn Glen St, left onto Bryn Mawr Cir, left at the 1st cross street onto Edinburgh Dr, left onto Hayward Rd. Home is on the right.
Interior
Interior Features Ceiling Fan(s), Eat-in Kitchen, Granite Counters, Split Bedrooms, Walk-In Closet(s)
Heating Central, Electric
Cooling Central Air, Electric
Flooring Carpet, Luxury Vinyl, Luxury VinylPlank
Fireplace No
Window Features Blinds
Appliance Dishwasher, Electric Range, Electric Water Heater, Disposal, Microwave, Smooth Cooktop, Self Cleaning Oven, ENERGY STAR Qualified Appliances, Plumbed For Ice Maker
Laundry Washer Hookup, Dryer Hookup
Exterior
Exterior Feature Concrete Driveway
Parking Features Attached
Fence Back Yard, Partial, Privacy, Wood
Utilities Available Electricity Available, Sewer Available, Water Available
Waterfront Description None
Roof Type Architectural,Shingle
Porch Covered, Patio
Road Frontage Public Road
Garage Yes
Building
Lot Description Landscaped, Level, Subdivision
Story 1
Foundation Slab
Sewer Public Sewer
Water Public
Level or Stories One
Additional Building None
Structure Type Brick,Vinyl Siding
New Construction No
Schools
School District Fort Smith
Others
Security Features Smoke Detector(s)
Special Listing Condition None
Read Less Info
Want to know what your home might be worth? Contact us for a FREE valuation!

Our team is ready to help you sell your home for the highest possible price ASAP
Bought with Citiland Properties






