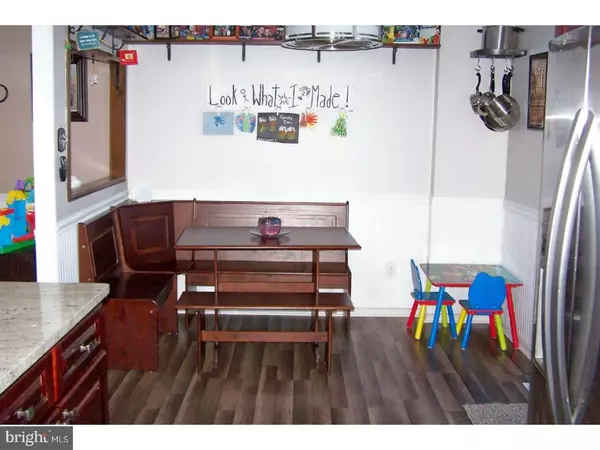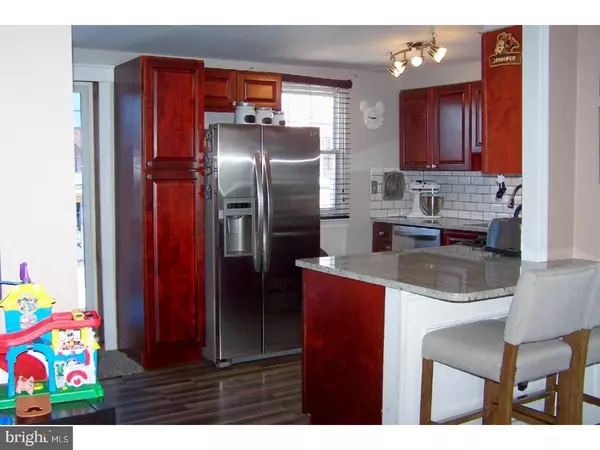$235,000
$239,900
2.0%For more information regarding the value of a property, please contact us for a free consultation.
3 Beds
3 Baths
1,520 SqFt
SOLD DATE : 08/03/2018
Key Details
Sold Price $235,000
Property Type Townhouse
Sub Type Interior Row/Townhouse
Listing Status Sold
Purchase Type For Sale
Square Footage 1,520 sqft
Price per Sqft $154
Subdivision Modena Park
MLS Listing ID 1000263028
Sold Date 08/03/18
Style Straight Thru
Bedrooms 3
Full Baths 1
Half Baths 2
HOA Y/N N
Abv Grd Liv Area 1,520
Originating Board TREND
Year Built 1974
Annual Tax Amount $2,553
Tax Year 2018
Lot Size 1,891 Sqft
Acres 0.04
Lot Dimensions 20X95
Property Description
A stunning 2 Sty 20' Straight Thru with desirable open floor plan. You enter this magnificent home thru the Foyer/Vestibule entrance into the spacious Living room that flows into the formal Dining room featuring refinished hardwood flooring with crown moldings & wainscoting. The adjoining updated Kitchen features new cherry cabinetry with breakfast bar, granite counters & ceramic subway backsplash. All new side by side s/s refrigerator, 5 burner self cleaning gas stove, microwave & dishwasher. There's a convenient updated powder room off the dining room and Dbl sliding doors off the kitchen to large deck w/stairs to ground level along with access from the finished basement recreation room that has a separate laundry area. The fenced yard has a patio with above ground pool & accessories. The second floor has a spacious master bedroom with w/w carpeting & 1/2 bath, 2nd bdrm has w/w carpeting and 3rd bedroom has refinished hardwood flooring & crown molding. Updated hall bathroom and pull dn stairs in the hallway to additional attic storage. Economical Gas H/A heat & Central Air, Replacement windows, (5) ceiling fans, new roof in 2016, newer garage door opener w/remotes and newer front storm door. What more could you want. Make your app't today before it's gone.
Location
State PA
County Philadelphia
Area 19154 (19154)
Zoning RSA4
Rooms
Other Rooms Living Room, Dining Room, Primary Bedroom, Bedroom 2, Kitchen, Family Room, Bedroom 1, Laundry, Attic
Basement Full, Fully Finished
Interior
Interior Features Primary Bath(s), Kitchen - Island, Ceiling Fan(s), Attic/House Fan, Kitchen - Eat-In
Hot Water Natural Gas
Heating Gas, Forced Air
Cooling Central A/C
Flooring Wood, Fully Carpeted
Equipment Oven - Self Cleaning, Dishwasher, Disposal
Fireplace N
Window Features Replacement
Appliance Oven - Self Cleaning, Dishwasher, Disposal
Heat Source Natural Gas
Laundry Basement
Exterior
Exterior Feature Deck(s), Patio(s)
Garage Garage Door Opener
Garage Spaces 1.0
Fence Other
Pool Above Ground
Waterfront N
Water Access N
Roof Type Shingle
Accessibility None
Porch Deck(s), Patio(s)
Parking Type On Street, Driveway, Attached Garage, Other
Attached Garage 1
Total Parking Spaces 1
Garage Y
Building
Lot Description Level, Rear Yard
Story 2
Foundation Concrete Perimeter
Sewer Public Sewer
Water Public
Architectural Style Straight Thru
Level or Stories 2
Additional Building Above Grade
New Construction N
Schools
School District The School District Of Philadelphia
Others
Senior Community No
Tax ID 662173600
Ownership Fee Simple
Acceptable Financing Conventional, VA, FHA 203(b)
Listing Terms Conventional, VA, FHA 203(b)
Financing Conventional,VA,FHA 203(b)
Read Less Info
Want to know what your home might be worth? Contact us for a FREE valuation!

Our team is ready to help you sell your home for the highest possible price ASAP

Bought with Gina Cavallaro Cora • Coldwell Banker Realty







