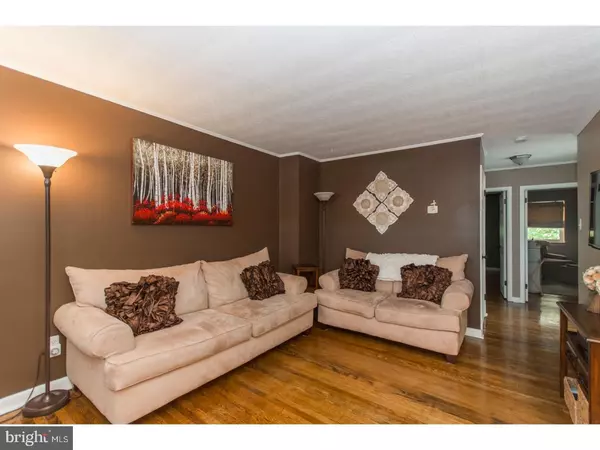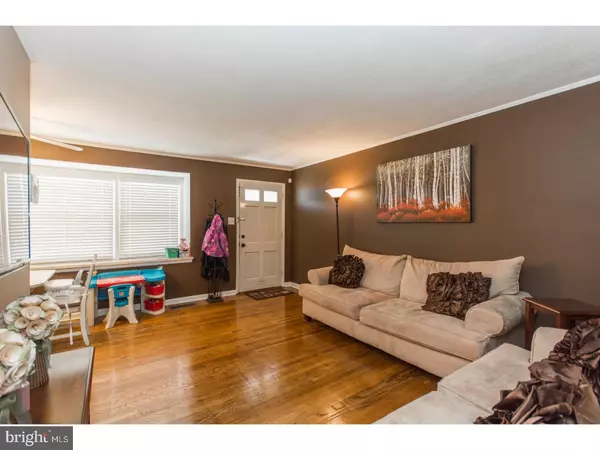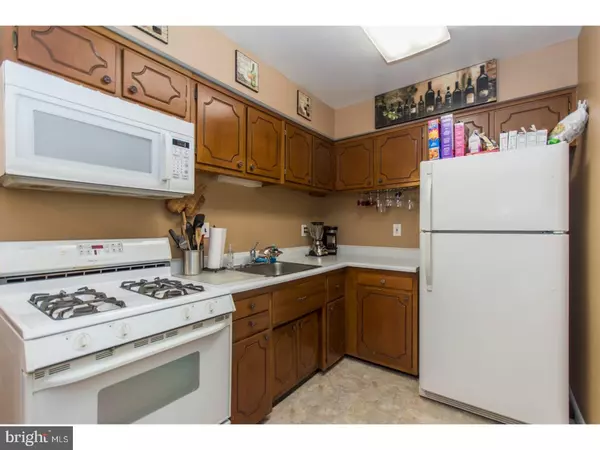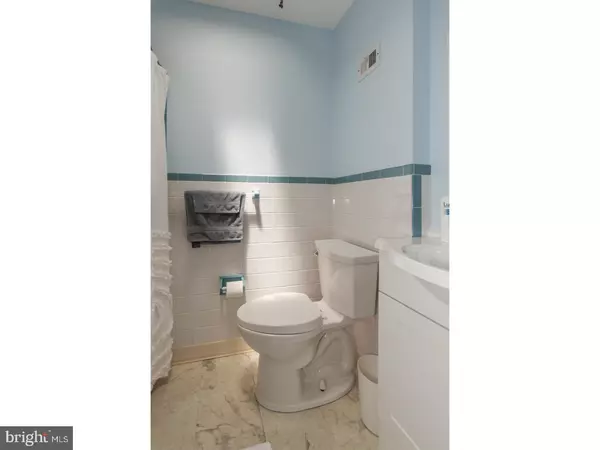$193,000
$189,000
2.1%For more information regarding the value of a property, please contact us for a free consultation.
2 Beds
2 Baths
800 SqFt
SOLD DATE : 08/29/2018
Key Details
Sold Price $193,000
Property Type Townhouse
Sub Type Interior Row/Townhouse
Listing Status Sold
Purchase Type For Sale
Square Footage 800 sqft
Price per Sqft $241
Subdivision Modena Park
MLS Listing ID 1001544996
Sold Date 08/29/18
Style Ranch/Rambler
Bedrooms 2
Full Baths 1
Half Baths 1
HOA Y/N N
Abv Grd Liv Area 800
Originating Board TREND
Year Built 1973
Annual Tax Amount $2,156
Tax Year 2018
Lot Size 1,782 Sqft
Acres 0.04
Lot Dimensions 20X90
Property Description
Mark your calendar for the OPEN HOUSE scheduled for Saturday, May 26 from 1:00-3:00. Come see this beautiful rancher style home with Central Air Conditioning in highly-desired Modena Park on a quiet cul-de-sac street! Walk in to the updated living room with refinished original hardwood floors that also flow right into the dining room and kitchen! Along the dining room wall is a huge bay window. Kitchen has ample cabinet and counter space and wood cabinets. The main level also includes 2 nice sized bedrooms with new windows, floor to ceiling closets and ceiling fans! An updated full bathroom also finishes off the main floor. Walk downstairs to the beautifully finished basement which is great for entertaining and includes recessed lighting and new carpets! Down here you also have a newly remodeled half bathroom, laundry room, a new electric panel and inside access to the garage. New sliding doors have been added to the walk-out basement for access to your quiet, well-maintained, fenced-in yard, where there are no neighbors behind you, just trees!! The outdoor shed and security system will also be left for the new owners. Commuting is made so easy with access to Woodhaven Road, I-95, the PA Turnpike and Rt 1 just minutes away! Come see this gem before it's too late!
Location
State PA
County Philadelphia
Area 19154 (19154)
Zoning RSA4
Direction East
Rooms
Other Rooms Living Room, Dining Room, Primary Bedroom, Kitchen, Family Room, Bedroom 1, Laundry
Basement Full, Outside Entrance, Fully Finished
Interior
Interior Features Skylight(s), Ceiling Fan(s)
Hot Water Natural Gas
Heating Gas, Forced Air
Cooling Central A/C
Flooring Wood, Fully Carpeted, Vinyl, Tile/Brick
Equipment Oven - Self Cleaning, Disposal
Fireplace N
Window Features Bay/Bow,Replacement
Appliance Oven - Self Cleaning, Disposal
Heat Source Natural Gas
Laundry Basement
Exterior
Exterior Feature Patio(s)
Garage Spaces 1.0
Fence Other
Utilities Available Cable TV
Waterfront N
Water Access N
Roof Type Flat,Shingle
Accessibility None
Porch Patio(s)
Parking Type On Street, Driveway, Attached Garage
Attached Garage 1
Total Parking Spaces 1
Garage Y
Building
Lot Description Cul-de-sac, Rear Yard
Story 1
Sewer Public Sewer
Water Public
Architectural Style Ranch/Rambler
Level or Stories 1
Additional Building Above Grade
New Construction N
Schools
School District The School District Of Philadelphia
Others
Senior Community No
Tax ID 662468400
Ownership Fee Simple
Security Features Security System
Acceptable Financing Conventional, VA, FHA 203(b)
Listing Terms Conventional, VA, FHA 203(b)
Financing Conventional,VA,FHA 203(b)
Read Less Info
Want to know what your home might be worth? Contact us for a FREE valuation!

Our team is ready to help you sell your home for the highest possible price ASAP

Bought with Eric E Berman • Coldwell Banker Hearthside Realtors







