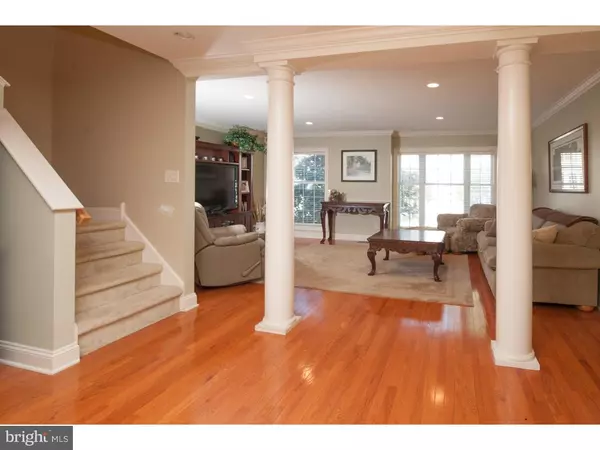$293,000
$309,000
5.2%For more information regarding the value of a property, please contact us for a free consultation.
3 Beds
3 Baths
2,043 SqFt
SOLD DATE : 10/30/2015
Key Details
Sold Price $293,000
Property Type Townhouse
Sub Type Interior Row/Townhouse
Listing Status Sold
Purchase Type For Sale
Square Footage 2,043 sqft
Price per Sqft $143
Subdivision Manayunk
MLS Listing ID 1002688138
Sold Date 10/30/15
Style Contemporary
Bedrooms 3
Full Baths 2
Half Baths 1
HOA Fees $140/mo
HOA Y/N Y
Abv Grd Liv Area 2,043
Originating Board TREND
Year Built 2005
Annual Tax Amount $2,418
Tax Year 2015
Lot Size 1,652 Sqft
Acres 0.04
Lot Dimensions 20X83
Property Description
Walk to Train? Walk to Main?.Welcome to this beautifully kept townhome less than a mile from Main Street! This home has it all, an open floor plan, three bedrooms with two and a half bathrooms. Enter through the front door to a spacious foyer, continue back to a finished bonus room perfect for a media room, playroom or home office with sliding glass doors which open to a private patio area. The main living area features an inviting living/dining area that flows seamlessly into the kitchen for easy entertaining. Your top-of-the-line kitchen features stainless steel appliances, recessed lighting, an island that serves as both a prep area and breakfast bar with plenty of space for additional dining. Walk up to the third floor to find a full bath with two bright and spacious bedrooms with ample closet space and ceiling fans. The luxurious master bedroom boasting a huge walk in closet with modern master bath with updated features. One car attached garage with driveway and 20 additional parking spots for guests. Cross the street to the Ivy Ridge station for an easy ride to Center City Philadelphia, or hop in your car for a short drive to the Main Line. Penn Village is the crossroads of big city excitement and hometown charm!
Location
State PA
County Philadelphia
Area 19128 (19128)
Zoning I1
Rooms
Other Rooms Living Room, Dining Room, Primary Bedroom, Bedroom 2, Kitchen, Family Room, Bedroom 1
Basement Full, Fully Finished
Interior
Interior Features Primary Bath(s), Kitchen - Island, Kitchen - Eat-In
Hot Water Electric
Heating Gas, Forced Air, Bio Fuel
Cooling Central A/C
Flooring Wood, Tile/Brick
Equipment Dishwasher, Refrigerator
Fireplace N
Appliance Dishwasher, Refrigerator
Heat Source Natural Gas, Renewable
Laundry Lower Floor
Exterior
Exterior Feature Patio(s)
Garage Spaces 2.0
Fence Other
Utilities Available Cable TV
Waterfront N
Water Access N
Roof Type Shingle
Accessibility None
Porch Patio(s)
Parking Type Driveway, Attached Garage
Attached Garage 1
Total Parking Spaces 2
Garage Y
Building
Story 3+
Sewer Public Sewer
Water Public
Architectural Style Contemporary
Level or Stories 3+
Additional Building Above Grade
New Construction N
Schools
School District The School District Of Philadelphia
Others
HOA Fee Include Common Area Maintenance,Ext Bldg Maint,Lawn Maintenance,Snow Removal,Trash,Parking Fee
Tax ID 212338444
Ownership Fee Simple
Read Less Info
Want to know what your home might be worth? Contact us for a FREE valuation!

Our team is ready to help you sell your home for the highest possible price ASAP

Bought with Stephen P Mazza • eXp Realty, LLC







