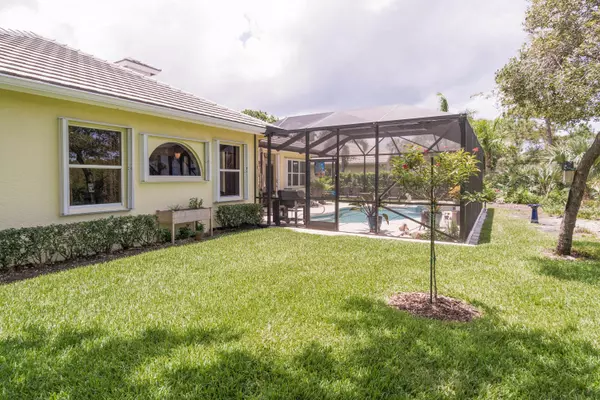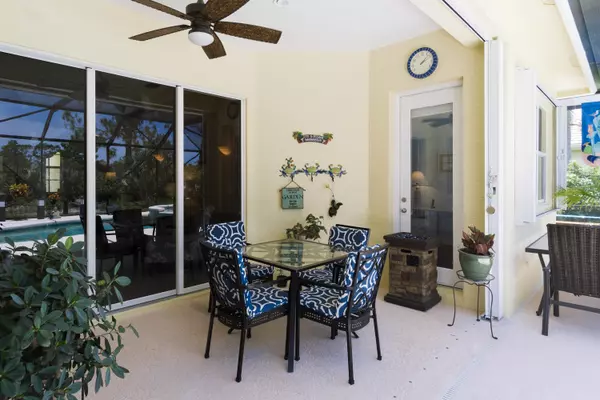Bought with Illustrated Properties/Hobe So
$575,000
$610,000
5.7%For more information regarding the value of a property, please contact us for a free consultation.
4 Beds
2 Baths
2,646 SqFt
SOLD DATE : 09/17/2018
Key Details
Sold Price $575,000
Property Type Single Family Home
Sub Type Single Family Detached
Listing Status Sold
Purchase Type For Sale
Square Footage 2,646 sqft
Price per Sqft $217
Subdivision Forest Glade Plat 1 (Arbors)
MLS Listing ID RX-10444340
Sold Date 09/17/18
Style Contemporary
Bedrooms 4
Full Baths 2
Construction Status Resale
HOA Fees $143/mo
HOA Y/N Yes
Abv Grd Liv Area 14
Year Built 1997
Annual Tax Amount $7,399
Tax Year 2017
Lot Size 0.337 Acres
Property Description
A beautiful, immaculate, move in condition home completed renovated in 2017. Ready for many years of carefree living in one of the most prestidious Arbors Community.In 2017 this home has had a new cement tile roof, Complete painting inside and outside, New accordion window and door shutters, New seamless gutters with leaf guards, New central vacuum system, New state of the art induction range, New dishwasher, New microwave oven, New Kitchen sink and facuit, with a New instant hot water dispenser. Plus too many more up grades to mention!In 2015 a New Salt water pool and filtration system with hot tub was installed. New heavy duty screen enclosure over pool, and a new hot water heater. A new Carrier A/C SystemMove-in-ready, light and bright living awaits you!
Location
State FL
County Martin
Community The Arbors
Area 14 - Hobe Sound/Stuart - South Of Cove Rd
Zoning RES
Rooms
Other Rooms Great, Laundry-Garage, Laundry-Inside, Attic, Den/Office
Master Bath Mstr Bdrm - Ground
Interior
Interior Features Ctdrl/Vault Ceilings, Kitchen Island, Fireplace(s), Split Bedroom
Heating Central, Electric
Cooling Central Building, Ceiling Fan, Electric
Flooring Ceramic Tile
Furnishings Unfurnished
Exterior
Exterior Feature Screened Patio, Screen Porch, Shutters, Auto Sprinkler
Garage Garage - Attached, Driveway, 2+ Spaces
Garage Spaces 2.0
Pool Inground, Salt Chlorination, Concrete, Spa, Equipment Included, Heated
Community Features Sold As-Is
Utilities Available Electric, Public Sewer, Cable, Public Water, Well Water
Amenities Available Bike - Jog, Sidewalks
Waterfront No
Waterfront Description None
View Garden, Other
Roof Type Concrete Tile
Present Use Sold As-Is
Handicap Access Level
Parking Type Garage - Attached, Driveway, 2+ Spaces
Exposure West
Private Pool Yes
Building
Lot Description 1/4 to 1/2 Acre
Story 1.00
Foundation CBS
Construction Status Resale
Others
Pets Allowed Yes
HOA Fee Include 143.33
Senior Community No Hopa
Restrictions Buyer Approval,Interview Required
Security Features Gate - Unmanned,Burglar Alarm
Acceptable Financing Cash, FHA, Conventional
Membership Fee Required No
Listing Terms Cash, FHA, Conventional
Financing Cash,FHA,Conventional
Read Less Info
Want to know what your home might be worth? Contact us for a FREE valuation!

Our team is ready to help you sell your home for the highest possible price ASAP







