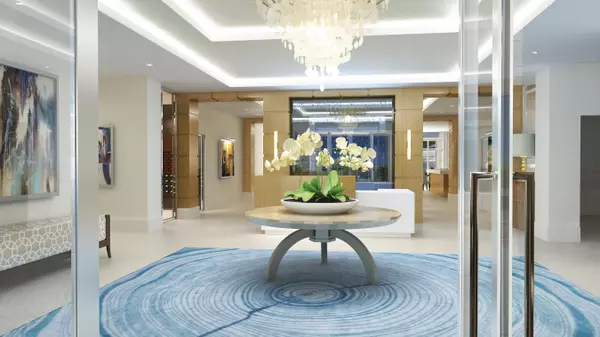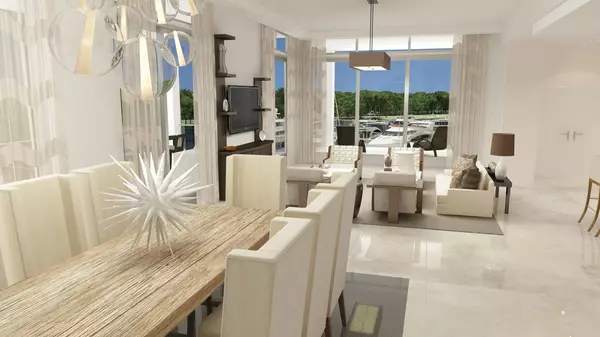Bought with Frankel Ball Realty Group, LLC
$2,675,000
$2,795,000
4.3%For more information regarding the value of a property, please contact us for a free consultation.
4 Beds
4.1 Baths
4,840 SqFt
SOLD DATE : 09/14/2018
Key Details
Sold Price $2,675,000
Property Type Condo
Sub Type Condo/Coop
Listing Status Sold
Purchase Type For Sale
Square Footage 4,840 sqft
Price per Sqft $552
Subdivision Azure Waterfront Luxury Condominiums
MLS Listing ID RX-10229043
Sold Date 09/14/18
Style Contemporary
Bedrooms 4
Full Baths 4
Half Baths 1
Construction Status Preconstruction
HOA Fees $2,429/mo
HOA Y/N Yes
Abv Grd Liv Area 28
Min Days of Lease 180
Year Built 2017
Annual Tax Amount $50,000
Tax Year 2017
Property Description
Azure is soon to be Palm Beach Gardens premier waterfront address. Residences will be greeted at a 24/7 manned entry gate and continue through to Azure's two mid rise buildings which wrap the harbor and marina. Three assigned garage parking spaces. Owners will conveniently exit their cars and enter their Semi-Privately keyed elevator to their residence. Open, Great room floor plan with expansive living areas and 9-10 foot ceilings. Floor to ceiling sliding doors allows natural light throughout the residence. Standard features; polished porcelain tile floors, Quartz counters, Grohe plumbing fixtures, Thermador Appliances, hurricane rated windows and doors. Anticipated Occupancy March/April 2018.
Location
State FL
County Palm Beach
Community Azure
Area 5230
Zoning Residential
Rooms
Other Rooms Den/Office, Family, Great, Laundry-Util/Closet, Storage
Master Bath 2 Master Baths, Separate Tub
Interior
Interior Features Elevator, Fire Sprinkler, Foyer, Laundry Tub, Walk-in Closet
Heating Central Individual, Electric, Zoned
Cooling Central Individual, Zoned
Flooring Carpet, Ceramic Tile
Furnishings Unfurnished
Exterior
Exterior Feature Covered Balcony
Garage 2+ Spaces, Assigned, Garage - Building, Guest
Garage Spaces 3.0
Utilities Available Cable, Public Sewer, Public Water, Underground
Amenities Available Community Room, Elevator, Exercise Room, Extra Storage, Game Room, Lobby, Manager on Site, Pool, Putting Green, Sidewalks
Waterfront Yes
Waterfront Description Intracoastal,Marina,No Fixed Bridges,Ocean Access,Seawall
Water Access Desc Attended,Electric Available,Fuel,Marina,Over 101 Ft Boat,Restroom,Sew Pump Available,Wake Zone
View Marina
Roof Type Built-Up,Concrete Tile
Parking Type 2+ Spaces, Assigned, Garage - Building, Guest
Exposure SE
Private Pool No
Building
Lot Description 10 to <25 Acres
Story 5.00
Foundation Concrete
Unit Floor 313
Construction Status Preconstruction
Others
Pets Allowed Restricted
HOA Fee Include 2429.00
Senior Community No Hopa
Restrictions Commercial Vehicles Prohibited,Pet Restrictions
Security Features Entry Card,Gate - Manned,Lobby,Security Light,TV Camera
Acceptable Financing Cash
Membership Fee Required No
Listing Terms Cash
Financing Cash
Pets Description Up to 2 Pets
Read Less Info
Want to know what your home might be worth? Contact us for a FREE valuation!

Our team is ready to help you sell your home for the highest possible price ASAP







