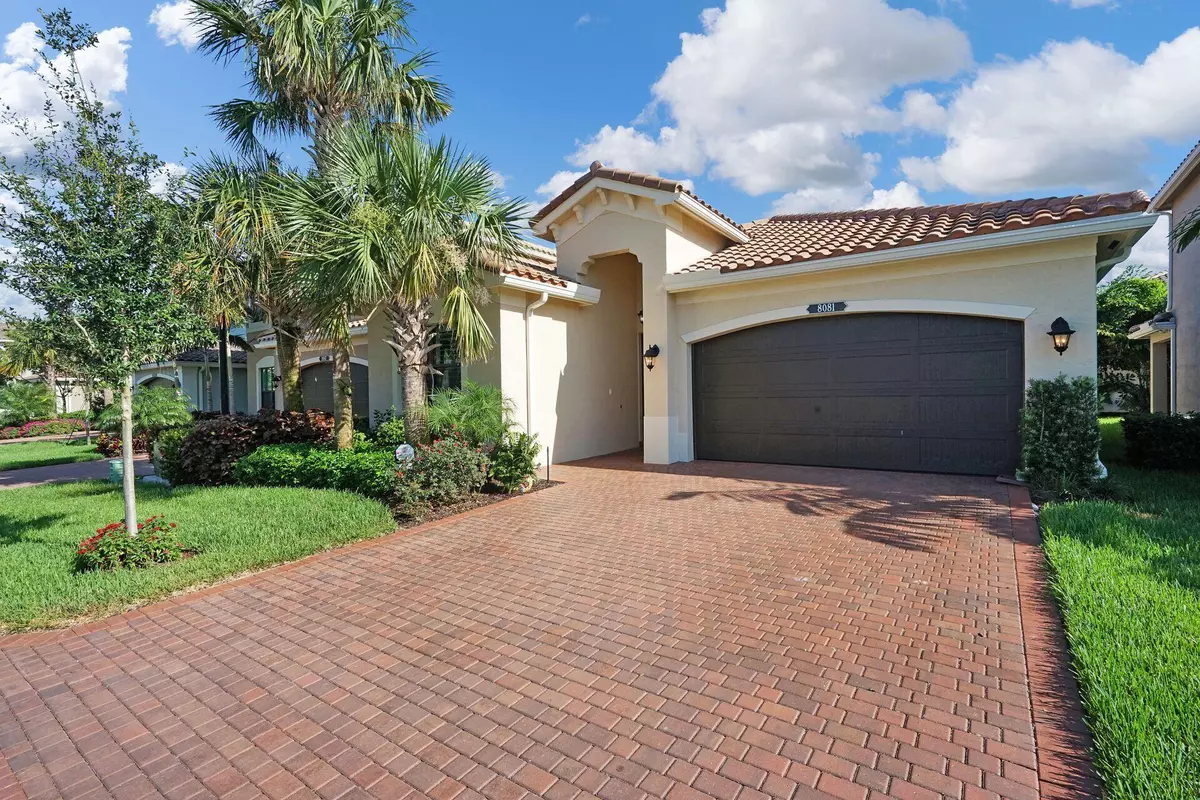Bought with Keller Williams Realty Jupiter
$420,000
$434,400
3.3%For more information regarding the value of a property, please contact us for a free consultation.
3 Beds
2 Baths
1,505 SqFt
SOLD DATE : 10/31/2018
Key Details
Sold Price $420,000
Property Type Single Family Home
Sub Type Single Family Detached
Listing Status Sold
Purchase Type For Sale
Square Footage 1,505 sqft
Price per Sqft $279
Subdivision Tuscany North And Atlantic Commons
MLS Listing ID RX-10449845
Sold Date 10/31/18
Style Mediterranean
Bedrooms 3
Full Baths 2
Construction Status Resale
HOA Fees $270/mo
HOA Y/N Yes
Abv Grd Liv Area 9
Year Built 2016
Annual Tax Amount $4,663
Tax Year 2017
Lot Size 4,521 Sqft
Property Description
Great location in sought after Delray Beach. Beautiful home built in 2016 features wood flooring throughout entire house. Upgraded kitchen has white wood cabinets along with cabinet pantry and quartz counter tops in kitchen and all bathrooms. Built in closets including linen closets. Plantation shutters in all bedrooms. All windows are PGT impact glass. Covered lanai leads out to private fenced yard. Community has 2 tennis courts, pool and cabanas, outside grill, full kitchen in clubhouse, indoor and outdoor basketball, fitness center, tot lot and kid's splash pad. 24 hour manned gate. Close to all major highways, 2 airports, shopping, downtown Delray Beach, Delray Marketplace, and close to beaches. Seller has a Florida real estate license.
Location
State FL
County Palm Beach
Community Tuscany North
Area 4630
Zoning PUD
Rooms
Other Rooms Family, Laundry-Inside
Master Bath Dual Sinks, Mstr Bdrm - Ground, Separate Shower
Interior
Interior Features Closet Cabinets, Entry Lvl Lvng Area, Foyer, Split Bedroom, Walk-in Closet
Heating Central, Electric
Cooling Ceiling Fan, Central, Electric
Flooring Wood Floor
Furnishings Furniture Negotiable,Unfurnished
Exterior
Exterior Feature Auto Sprinkler, Covered Patio, Lake/Canal Sprinkler
Garage Driveway, Garage - Attached
Garage Spaces 2.0
Utilities Available Cable, Public Sewer, Public Water
Amenities Available Basketball, Bike - Jog, Clubhouse, Exercise Room, Manager on Site, Pool, Sidewalks, Street Lights, Tennis
Waterfront No
Waterfront Description None
View Garden
Roof Type S-Tile
Parking Type Driveway, Garage - Attached
Exposure S
Private Pool No
Building
Lot Description < 1/4 Acre
Story 1.00
Foundation CBS
Construction Status Resale
Others
Pets Allowed Yes
HOA Fee Include 270.00
Senior Community No Hopa
Restrictions Buyer Approval,Interview Required,Lease OK w/Restrict,Tenant Approval
Security Features Gate - Manned,Security Sys-Owned
Acceptable Financing Cash, Conventional
Membership Fee Required No
Listing Terms Cash, Conventional
Financing Cash,Conventional
Pets Description Up to 3 Pets
Read Less Info
Want to know what your home might be worth? Contact us for a FREE valuation!

Our team is ready to help you sell your home for the highest possible price ASAP







