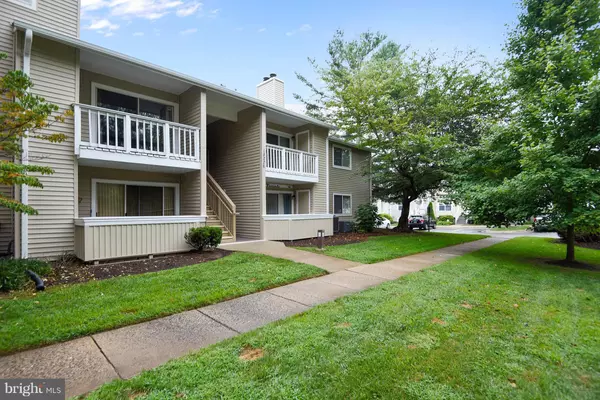$185,000
$189,900
2.6%For more information regarding the value of a property, please contact us for a free consultation.
2 Beds
2 Baths
1,076 SqFt
SOLD DATE : 12/07/2018
Key Details
Sold Price $185,000
Property Type Condo
Sub Type Condo/Co-op
Listing Status Sold
Purchase Type For Sale
Square Footage 1,076 sqft
Price per Sqft $171
Subdivision Farmingdale
MLS Listing ID MDMC100554
Sold Date 12/07/18
Style Contemporary
Bedrooms 2
Full Baths 2
Condo Fees $220/mo
HOA Y/N N
Abv Grd Liv Area 1,076
Originating Board BRIGHT
Year Built 1983
Annual Tax Amount $1,716
Tax Year 2018
Property Description
RARE, sun-filled, 2BR/2BA, two-level top-floor condo with balcony overlooking common area. This unit features approximately 1076 sq. ft. of living area with an open floorplan. Dual master bedroom suites, NEW custom painting, NEW carpeting, NEW upgraded lighting and tons of natural light and spaciousness with soaring vaulted ceilings. Only one flight of stairs in covered front entry to foyer entrance with laminate flooring and coat closet. Living room with vaulted ceiling, wood-burning fireplace and sliding glass door to balcony and closet overlooking green space; separate dining area with vaulted ceiling and ceiling fan; remodeled kitchen with NEWLY painted cabinets, NEW stainless appliances, NEW granite countertops and breakfast bar; spacious main level master bedroom with hardwood flooring and full bathroom; upper level master bedroom with walk-in closet and en-suite full bath; laundry closet in unit; NEW heat pump (2018).
Location
State MD
County Montgomery
Zoning *
Rooms
Other Rooms Living Room, Dining Room, Primary Bedroom, Kitchen, Bathroom 2, Primary Bathroom
Main Level Bedrooms 1
Interior
Interior Features Carpet, Ceiling Fan(s), Combination Dining/Living, Combination Kitchen/Dining, Floor Plan - Open, Primary Bath(s), Upgraded Countertops
Heating Electric
Cooling Central A/C
Flooring Carpet, Laminated, Vinyl
Fireplaces Number 1
Fireplaces Type Wood
Equipment Dishwasher, Icemaker, Oven/Range - Electric, Refrigerator, Range Hood
Fireplace Y
Appliance Dishwasher, Icemaker, Oven/Range - Electric, Refrigerator, Range Hood
Heat Source Electric
Laundry Dryer In Unit, Washer In Unit
Exterior
Parking On Site 1
Amenities Available Club House, Fitness Center, Pool - Outdoor
Water Access N
Accessibility None
Garage N
Building
Story 2
Unit Features Garden 1 - 4 Floors
Sewer Public Sewer
Water Public
Architectural Style Contemporary
Level or Stories 2
Additional Building Above Grade, Below Grade
Structure Type Vaulted Ceilings
New Construction N
Schools
Elementary Schools Great Seneca Creek
Middle Schools Roberto W. Clemente
High Schools Northwest
School District Montgomery County Public Schools
Others
HOA Fee Include Common Area Maintenance,Insurance,Management,Reserve Funds,Road Maintenance,Pool(s),Snow Removal,Water,Trash
Senior Community No
Tax ID 160602304126
Ownership Condominium
Acceptable Financing FHA, VA
Listing Terms FHA, VA
Financing FHA,VA
Special Listing Condition Standard
Read Less Info
Want to know what your home might be worth? Contact us for a FREE valuation!

Our team is ready to help you sell your home for the highest possible price ASAP

Bought with Samir M Redwan • Keller Williams Capital Properties







